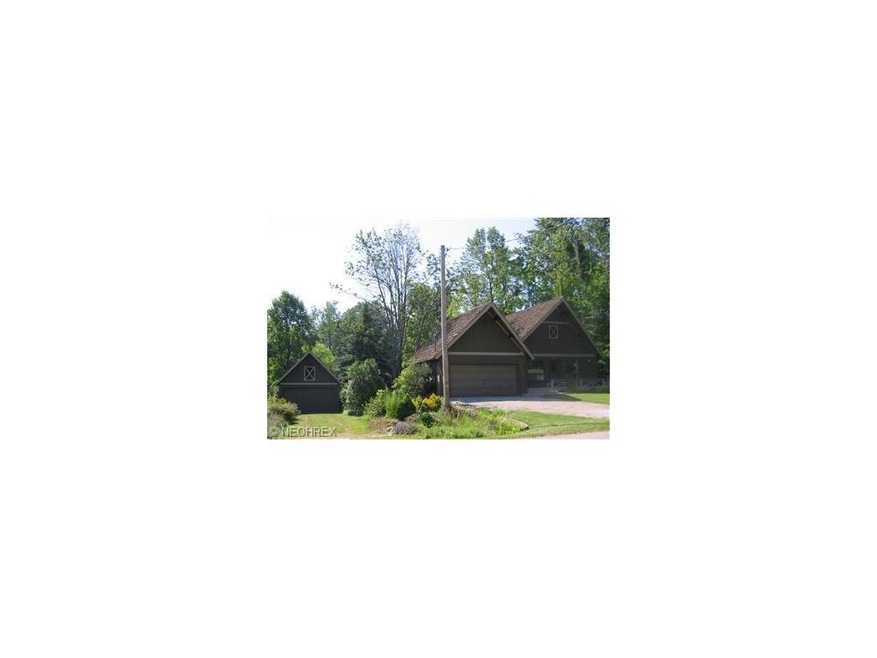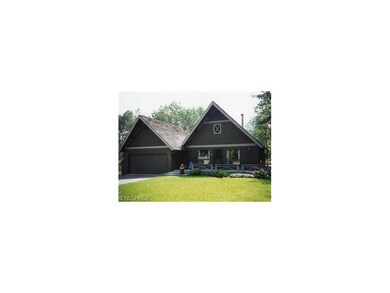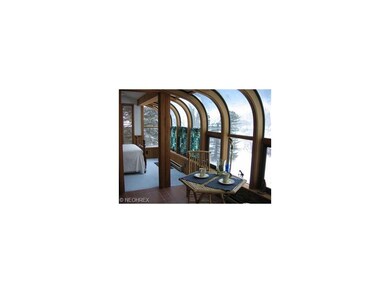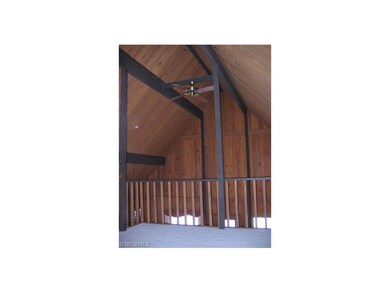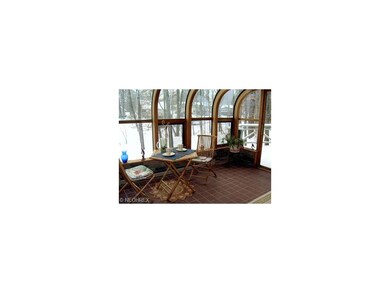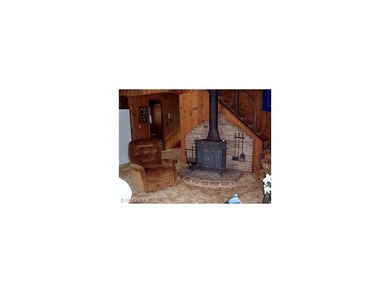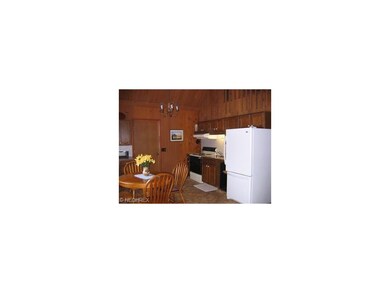
1293 Laurel Dr West Salem, OH 44287
Highlights
- Lake Front
- Fishing Allowed
- Deck
- Arena
- Lake Privileges
- Contemporary Architecture
About This Home
As of September 2024Fabulous Lindal Cedar Home located on 3 Waterfront Lots with more than 200 feet of Lake Frontage! This grand property offers the best in Waterfront Living with 3 Bedrooms, 2 full Baths, soaring two story Cedar/Beamed Ceiling leads to an open Loft above the Great Room. Free Standing Woodburning Stove in LR. The 4 Season Room seemingly expands the interior living space outdoors for year round enjoyment of nature, wildlife & lakeviews. The enclosed & elevated Sun Room functions in combination with the home's Geothermal Heating/Cooling System adding Passive Solar as an option for increased energy efficiency. The home has a Full Walkout Basement to a Large Rear Yard & Boat Dock complete with a walkout Bedroom, walkout Utility/Mud Room, full Bath, Rec Room & more. New Roof, attached 2 Car Garage & detached 20X16 Garage/Barn w/2nd floor storage are included & can be used for a third car or boat storage. 560 s.f. of Front, Side & Rear Decks along w/professional landscaping & much more!
Last Agent to Sell the Property
Linda Denbow
Deleted Agent License #2003002108
Last Buyer's Agent
Linda Denbow
Deleted Agent License #2003002108
Home Details
Home Type
- Single Family
Est. Annual Taxes
- $1,650
Year Built
- Built in 1976
Lot Details
- 0.75 Acre Lot
- Lot Dimensions are 208x160
- Lake Front
- Cul-De-Sac
- West Facing Home
- Unpaved Streets
- Wooded Lot
HOA Fees
- $180 Monthly HOA Fees
Property Views
- Water
- Woods
- Park or Greenbelt
Home Design
- Contemporary Architecture
- Bungalow
- Asphalt Roof
- Cedar
Interior Spaces
- 1,520 Sq Ft Home
- 1.5-Story Property
- 1 Fireplace
Kitchen
- Built-In Oven
- Range
- Disposal
Bedrooms and Bathrooms
- 3 Bedrooms
- 2 Full Bathrooms
Laundry
- Dryer
- Washer
Partially Finished Basement
- Walk-Out Basement
- Basement Fills Entire Space Under The House
Parking
- 3 Car Direct Access Garage
- Garage Drain
- Garage Door Opener
Outdoor Features
- Mooring
- Lake Privileges
- Deck
- Enclosed patio or porch
Horse Facilities and Amenities
- Arena
Utilities
- Forced Air Heating and Cooling System
- Wood Insert Heater
- Baseboard Heating
- Geothermal Heating and Cooling
- Heating System Uses Wood
Listing and Financial Details
- Assessor Parcel Number D11005C024500
Community Details
Overview
- Association fees include insurance, property management, recreation, reserve fund, security staff, security system, snow removal
- Cinnamon Lake Community
Amenities
- Common Area
- Shops
Recreation
- Tennis Courts
- Community Playground
- Community Pool
- Fishing Allowed
- Park
Map
Home Values in the Area
Average Home Value in this Area
Property History
| Date | Event | Price | Change | Sq Ft Price |
|---|---|---|---|---|
| 09/23/2024 09/23/24 | Sold | $322,500 | 0.0% | $212 / Sq Ft |
| 07/02/2024 07/02/24 | Price Changed | $322,500 | +7.5% | $212 / Sq Ft |
| 07/01/2024 07/01/24 | Pending | -- | -- | -- |
| 06/26/2024 06/26/24 | For Sale | $299,900 | +106.8% | $197 / Sq Ft |
| 08/10/2012 08/10/12 | Sold | $145,000 | -8.2% | $95 / Sq Ft |
| 08/09/2012 08/09/12 | Pending | -- | -- | -- |
| 12/22/2011 12/22/11 | For Sale | $157,900 | -- | $104 / Sq Ft |
Tax History
| Year | Tax Paid | Tax Assessment Tax Assessment Total Assessment is a certain percentage of the fair market value that is determined by local assessors to be the total taxable value of land and additions on the property. | Land | Improvement |
|---|---|---|---|---|
| 2024 | $2,870 | $72,690 | $13,820 | $58,870 |
| 2023 | $2,870 | $72,690 | $13,820 | $58,870 |
| 2022 | $2,331 | $51,920 | $9,870 | $42,050 |
| 2021 | $2,390 | $51,920 | $9,870 | $42,050 |
| 2020 | $2,346 | $51,920 | $9,870 | $42,050 |
| 2019 | $2,068 | $44,310 | $8,420 | $35,890 |
| 2018 | $2,047 | $44,310 | $8,420 | $35,890 |
| 2017 | $1,847 | $44,310 | $8,420 | $35,890 |
| 2016 | $1,847 | $38,620 | $7,460 | $31,160 |
| 2015 | $1,790 | $37,580 | $7,460 | $30,120 |
| 2013 | $1,842 | $37,590 | $7,440 | $30,150 |
Mortgage History
| Date | Status | Loan Amount | Loan Type |
|---|---|---|---|
| Open | $322,549 | Credit Line Revolving |
Deed History
| Date | Type | Sale Price | Title Company |
|---|---|---|---|
| Warranty Deed | $322,500 | American Title Solutions | |
| Grant Deed | $145,000 | -- | |
| Deed | $56,500 | -- |
Similar Homes in West Salem, OH
Source: MLS Now
MLS Number: 3282369
APN: D11-005-C-0245-00
- 1290 Laurel Dr
- 0 Maderia Dr
- 1284 Laurel Dr
- 2002 Coriander Dr
- 2025 Coriander Dr
- 5120 Sangria Dr
- 5061 Sangria Dr
- 5119 Sangria Dr
- S/L Ginko Ct Unit 1212 & 1213
- 3264 Arrick Dr
- 1361 Saffron Dr
- 1499 Carum Place
- 4092 Teak Place
- 6006 Cinnamon Dr N
- 1129 Cinnamon Dr S
- 0 Laurel Dr
- 1136 Cinnamon Dr S
- 1020 Cinnamon Dr
- 3241 Madrona Ct
- 4209 Majorna Dr
