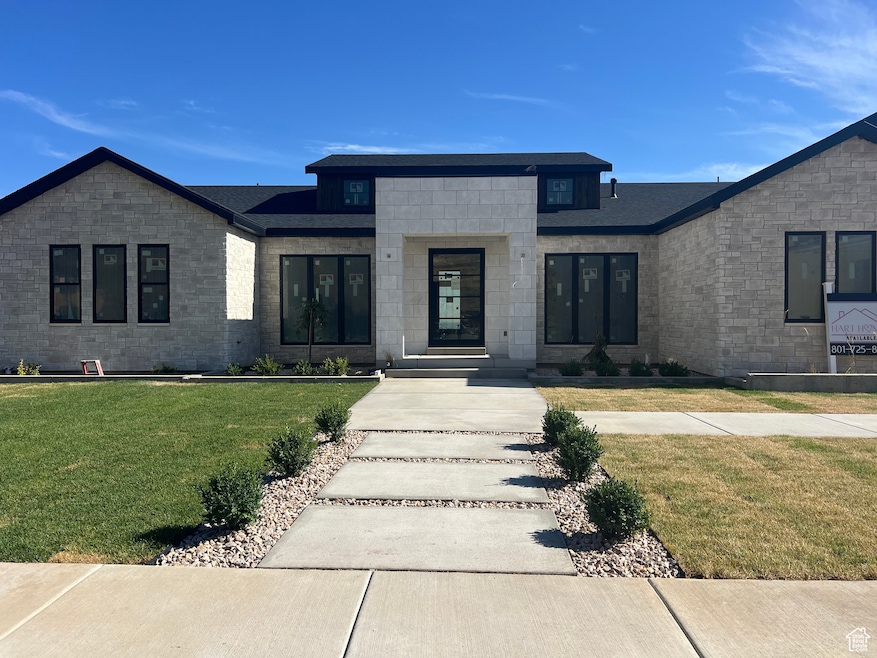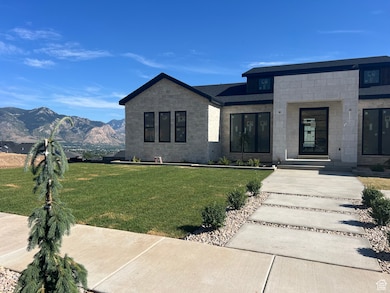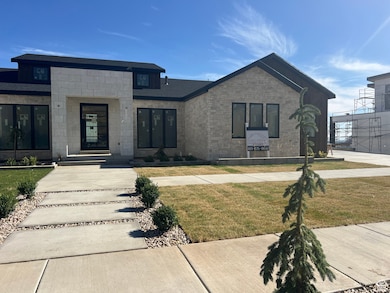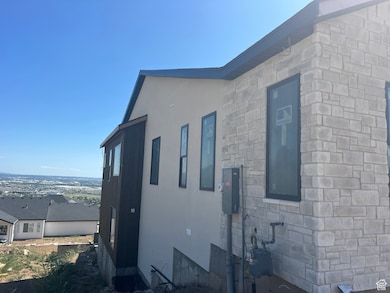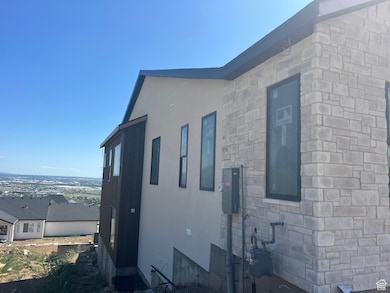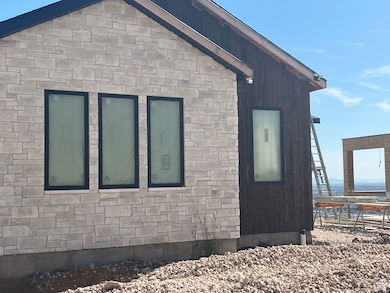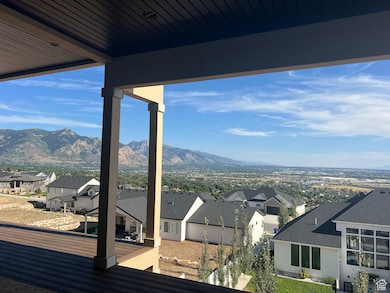1293 W Caribou Ct Pleasant View, UT 84414
Estimated payment $14,160/month
Highlights
- Home Theater
- Home Energy Score
- 1 Fireplace
- New Construction
- Mountain View
- Granite Countertops
About This Home
Stunning custom home located in Pleasant view on the mountain side with incredible views. This home has everything 2 master suites on the main floor a huge office , stunning staircase that will be installed a very unique cabinet layout with multiple islands along with a large butlers pantry with double ovens and microwave located in the pantry, huge laundry room upstairs. Downstairs has a massive theatre room and a gym with a garage door that lifts up to the backyard , a kitchenette with candy drawers , another huge laundry room 3 bedrooms all with walk in closets and bathrooms and a huge storage area and a large living area Dont miss out on this custom home. Builder does have a pool installer and can be added for additional cost. built in planter boxes . this home also has fire suppression and has a heated driveway.
Home Details
Home Type
- Single Family
Est. Annual Taxes
- $5,479
Year Built
- Built in 2025 | New Construction
Lot Details
- 0.4 Acre Lot
- Partially Fenced Property
- Landscaped
- Property is zoned Multi-Family
Parking
- 3 Car Garage
Property Views
- Mountain
- Valley
Home Design
- Metal Roof
- Metal Siding
- Asphalt
- Stucco
Interior Spaces
- 8,447 Sq Ft Home
- 2-Story Property
- 1 Fireplace
- French Doors
- Sliding Doors
- Entrance Foyer
- Home Theater
- Den
Kitchen
- Double Oven
- Gas Oven
- Built-In Range
- Granite Countertops
- Disposal
Flooring
- Carpet
- Tile
Bedrooms and Bathrooms
- 5 Bedrooms | 2 Main Level Bedrooms
Laundry
- Laundry Room
- Gas Dryer Hookup
Basement
- Walk-Out Basement
- Exterior Basement Entry
- Natural lighting in basement
Eco-Friendly Details
- Home Energy Score
- Reclaimed Water Irrigation System
Outdoor Features
- Covered Patio or Porch
Schools
- Lomond View Elementary School
- Orion Middle School
- Weber High School
Utilities
- Central Heating and Cooling System
- Natural Gas Connected
Community Details
- No Home Owners Association
- Deer Crest Subdivision
Listing and Financial Details
- Home warranty included in the sale of the property
- Assessor Parcel Number 19-469-0013
Map
Home Values in the Area
Average Home Value in this Area
Tax History
| Year | Tax Paid | Tax Assessment Tax Assessment Total Assessment is a certain percentage of the fair market value that is determined by local assessors to be the total taxable value of land and additions on the property. | Land | Improvement |
|---|---|---|---|---|
| 2025 | $5,479 | $846,457 | $290,007 | $556,450 |
| 2024 | $3,395 | $250,196 | $250,196 | $0 |
| 2023 | -- | $0 | $0 | $0 |
Property History
| Date | Event | Price | List to Sale | Price per Sq Ft |
|---|---|---|---|---|
| 11/05/2025 11/05/25 | Price Changed | $2,599,955 | 0.0% | $308 / Sq Ft |
| 10/25/2025 10/25/25 | For Sale | $2,599,999 | 0.0% | $308 / Sq Ft |
| 10/24/2025 10/24/25 | Off Market | -- | -- | -- |
| 06/08/2025 06/08/25 | For Sale | $2,599,999 | -- | $308 / Sq Ft |
Purchase History
| Date | Type | Sale Price | Title Company |
|---|---|---|---|
| Warranty Deed | -- | Lincoln Title |
Mortgage History
| Date | Status | Loan Amount | Loan Type |
|---|---|---|---|
| Open | $1,522,000 | New Conventional |
Source: UtahRealEstate.com
MLS Number: 2090564
APN: 19-469-0013
- 1276 W Fallow Way
- 4185 N Moose Dr Unit 126
- 4211 N Moose Dr Unit 128
- 4133 N Moose Dr Unit 125
- 1199 W Fallow Way
- 1130 Fawn Dr
- 4050 N 1100 W
- 3875 N 1000 W
- 4277 N 1075 W
- 4293 N 1075 W
- 993 W 3800 N
- 3282 N 1375 W
- 3862 N 900 W
- 4180 Alder Creek Dr
- 715 W 3900 N
- 1616 W 3125 N Unit 7
- 1621 W 3125 N Unit 4
- 1629 W 3125 N Unit 5
- 1012 W 3550 N
- 731 W 3750 N
- 1189 W Fallow Way
- 1148 W Spring Valley Ln
- 255 W 2700 N
- 163 Savannah Ln
- 2100 N Highway 89
- 200 E 2300 N
- 115 E 2300 N
- 2421 N 400 E Unit D7
- 1750 N 400 E
- 811 W 1340 N
- 275 W Pennsylvania Dr Unit Side Apartment
- 1454 N Fowler Ave
- 1169 N Orchard Ave
- 930 E 1150 N
- 551 E 900 St N
- 196 N Sam Gates Rd
- 405 E 475 N
- 381 N Washington Blvd
- 934 E 490 N
- 487 Second St
