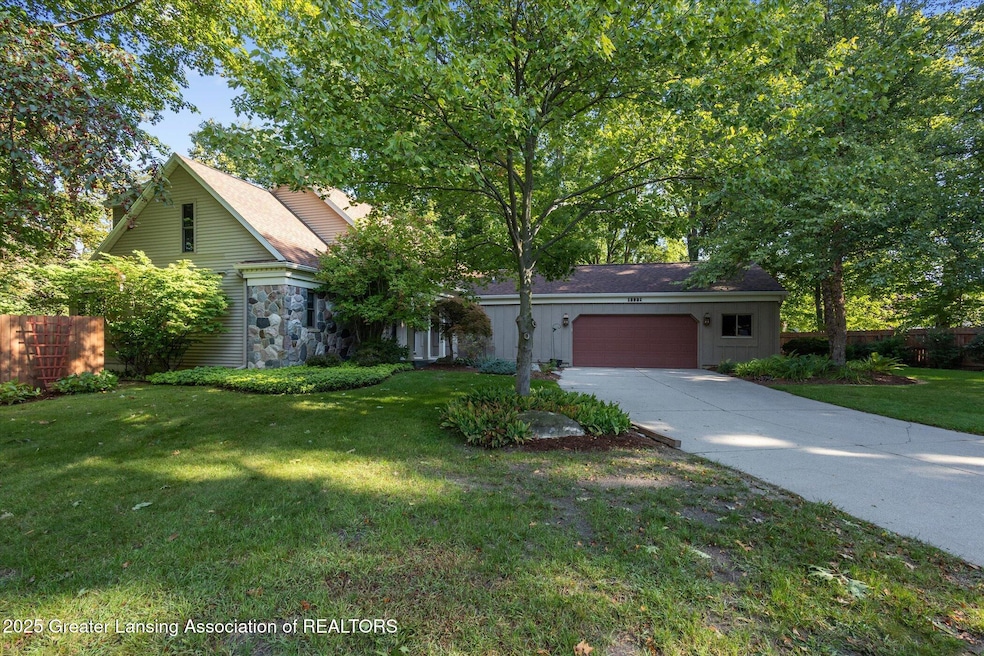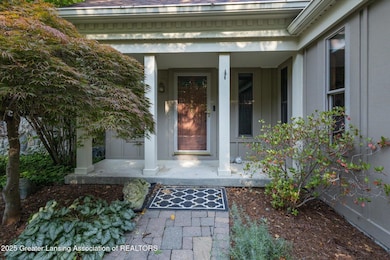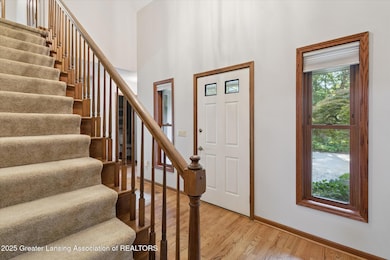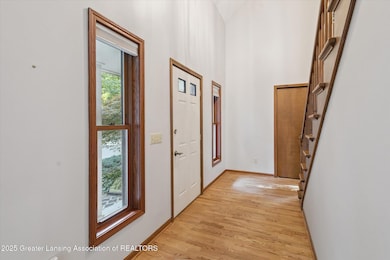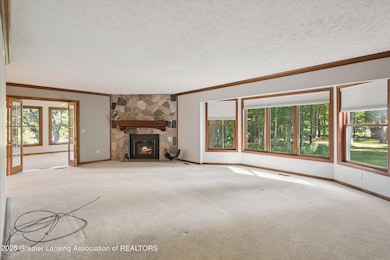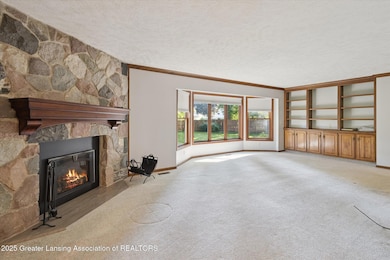12931 Oneida Woods Trail Grand Ledge, MI 48837
Estimated payment $3,967/month
Highlights
- River View
- Cape Cod Architecture
- Wooded Lot
- Willow Ridge Elementary School Rated A-
- Deck
- Wood Flooring
About This Home
Nestled on just over half an acre, this beautiful 4-bedroom, 3.5-bath Cape Cod-style home offers a perfect blend of tranquility and modern comfort. Located on a quiet cul-de-sac, you'll enjoy privacy and peaceful surroundings while still being close to everything. Inside, you'll find spacious, well-appointed rooms with plenty of natural light. The inviting family room features a cozy gas log fireplace, ideal for relaxing with loved ones. The home also boasts a convenient two-car attached garage, ensuring ample storage space and ease of access. With over 200 feet of riverfront, enjoy breathtaking views and a variety of outdoor activities right from your backyard. Perfect for those who appreciate the beauty of nature while enjoying the comforts of a thoughtfully designed, two-level home. Many updates including roof (2023), furnace (2019), and hot water heater (2018). No flood insurance required. Home sits high above the river.
Home Details
Home Type
- Single Family
Est. Annual Taxes
- $7,300
Year Built
- Built in 1984
Lot Details
- 0.5 Acre Lot
- Lot Dimensions are 122x207
- River Front
- Property fronts a county road
- Cul-De-Sac
- Dog Run
- Front and Back Yard Sprinklers
- Wooded Lot
- Many Trees
- Private Yard
Parking
- 2 Car Attached Garage
- Garage Door Opener
Home Design
- Cape Cod Architecture
- Shingle Roof
- Vinyl Siding
- Stone Exterior Construction
Interior Spaces
- 2-Story Property
- Central Vacuum
- Ceiling Fan
- Gas Log Fireplace
- Stone Fireplace
- Blinds
- Family Room with Fireplace
- Living Room
- Dining Room
- Bonus Room
- River Views
- Partially Finished Basement
- Basement Fills Entire Space Under The House
Kitchen
- Eat-In Kitchen
- Breakfast Bar
- Electric Range
- Range Hood
- Microwave
- Dishwasher
- Kitchen Island
- Stone Countertops
- Disposal
Flooring
- Wood
- Tile
- Vinyl
Bedrooms and Bathrooms
- 4 Bedrooms
- Primary Bedroom on Main
Laundry
- Laundry on main level
- Washer and Dryer
Outdoor Features
- Deck
- Patio
- Porch
Utilities
- Central Air
- Heating System Uses Natural Gas
- Water Purifier
- Water Softener is Owned
Community Details
- Oneida Woods Subdivision
Map
Home Values in the Area
Average Home Value in this Area
Tax History
| Year | Tax Paid | Tax Assessment Tax Assessment Total Assessment is a certain percentage of the fair market value that is determined by local assessors to be the total taxable value of land and additions on the property. | Land | Improvement |
|---|---|---|---|---|
| 2025 | $8,294 | $279,900 | $0 | $0 |
| 2024 | $2,472 | $287,600 | $0 | $0 |
| 2023 | $2,355 | $253,400 | $0 | $0 |
| 2022 | $7,345 | $218,200 | $0 | $0 |
| 2021 | $7,016 | $202,100 | $0 | $0 |
| 2020 | $6,931 | $189,100 | $0 | $0 |
| 2019 | $6,652 | $191,200 | $0 | $0 |
| 2018 | $5,006 | $153,500 | $25,900 | $127,600 |
| 2017 | $4,904 | $153,500 | $25,900 | $127,600 |
| 2016 | $144,983 | $153,500 | $25,900 | $127,600 |
| 2015 | $144,983 | $153,500 | $25,900 | $127,600 |
| 2014 | -- | $142,700 | $0 | $0 |
| 2013 | -- | $146,800 | $0 | $0 |
Property History
| Date | Event | Price | List to Sale | Price per Sq Ft | Prior Sale |
|---|---|---|---|---|---|
| 11/06/2025 11/06/25 | For Sale | $636,000 | +59.0% | $145 / Sq Ft | |
| 01/05/2018 01/05/18 | Sold | $400,000 | 0.0% | $79 / Sq Ft | View Prior Sale |
| 11/08/2017 11/08/17 | Pending | -- | -- | -- | |
| 10/18/2017 10/18/17 | For Sale | $399,900 | +47.0% | $79 / Sq Ft | |
| 07/10/2012 07/10/12 | Sold | $272,000 | -9.0% | $81 / Sq Ft | View Prior Sale |
| 05/01/2012 05/01/12 | Pending | -- | -- | -- | |
| 03/19/2012 03/19/12 | For Sale | $299,000 | -- | $89 / Sq Ft |
Purchase History
| Date | Type | Sale Price | Title Company |
|---|---|---|---|
| Interfamily Deed Transfer | -- | None Available | |
| Warranty Deed | $400,000 | None Available | |
| Interfamily Deed Transfer | -- | None Available | |
| Warranty Deed | $272,000 | Tri County Title Agency Llc |
Mortgage History
| Date | Status | Loan Amount | Loan Type |
|---|---|---|---|
| Open | $300,000 | New Conventional |
Source: Greater Lansing Association of Realtors®
MLS Number: 292457
APN: 030-070-600-190-00
- 222 Elm St
- 316 N Bridge St
- 209 Mineral St
- 1132 Peninsula Dr
- 1134 Peninsula Dr
- 930 Candela Ln
- 4788 Burt Ave
- 225 W Scott St
- 702 W Main St
- 414 Green St
- 944 Pennine Ridge Way
- 11954 E Andre Dr
- Lot 3 Andre Dr
- Lot 2 Andre Dr
- Lot 1 Andre Dr
- 0 Saint Johns Chase
- 824 Pleasant St
- 708 Fieldview Dr
- 1092 Brookside Dr
- 12967 Townsend Dr Unit 211
- 412-418 N Clinton St
- 180 Grand Manor Dr Unit 180
- 215 N Bridge St Unit 217 N Bridge St Apt C
- 215 N Bridge St Unit 217 N Bridge St Apt C
- 400 E River St
- 1209 Degroff St
- 515 Maple St
- 1118 Pine St
- 1110 Jenne St
- 115 Perry St
- 12947 Townsend Dr Unit 611
- 855 W Jefferson St Unit 30
- 855 W Jefferson St Unit 189
- 855 W Jefferson St Unit 26
- 855 W Jefferson St Unit 153
- 855 W Jefferson St Unit 12C
- 855 W Jefferson St Unit 88
- 855 W Jefferson St Unit 3
- 855 W Jefferson St Unit 15
- 4775 Village Dr
