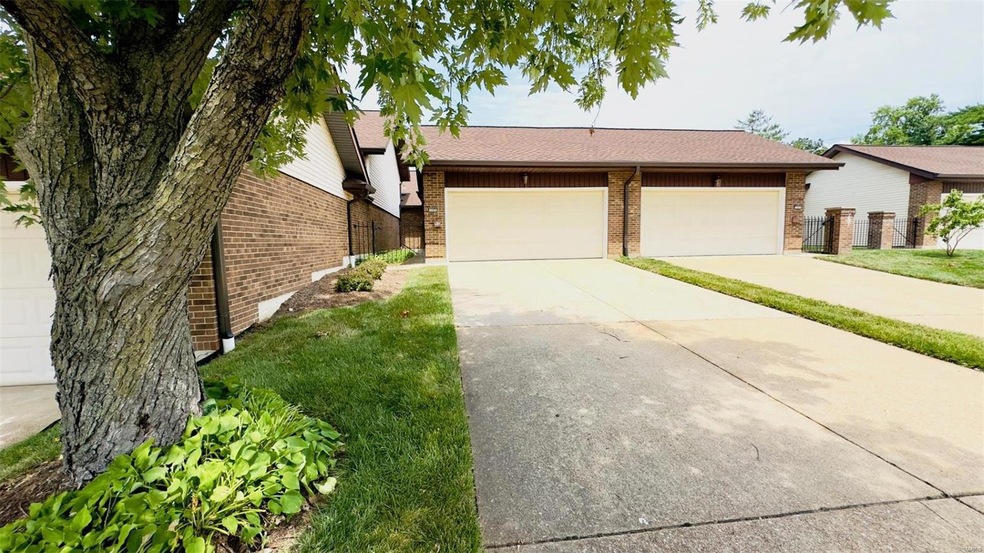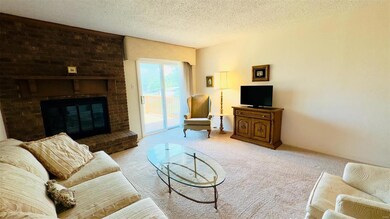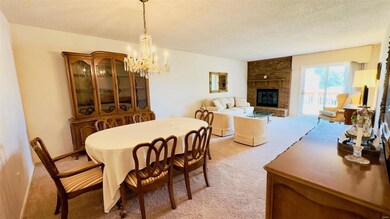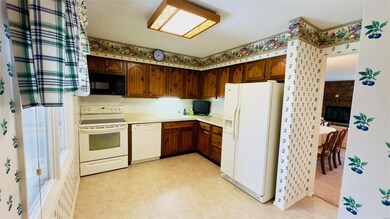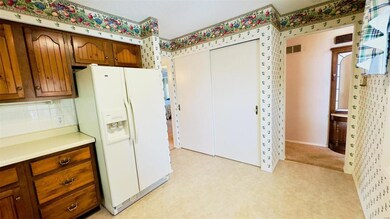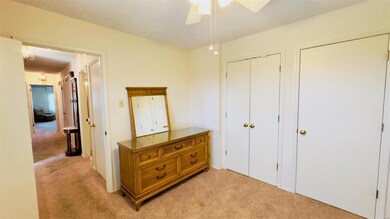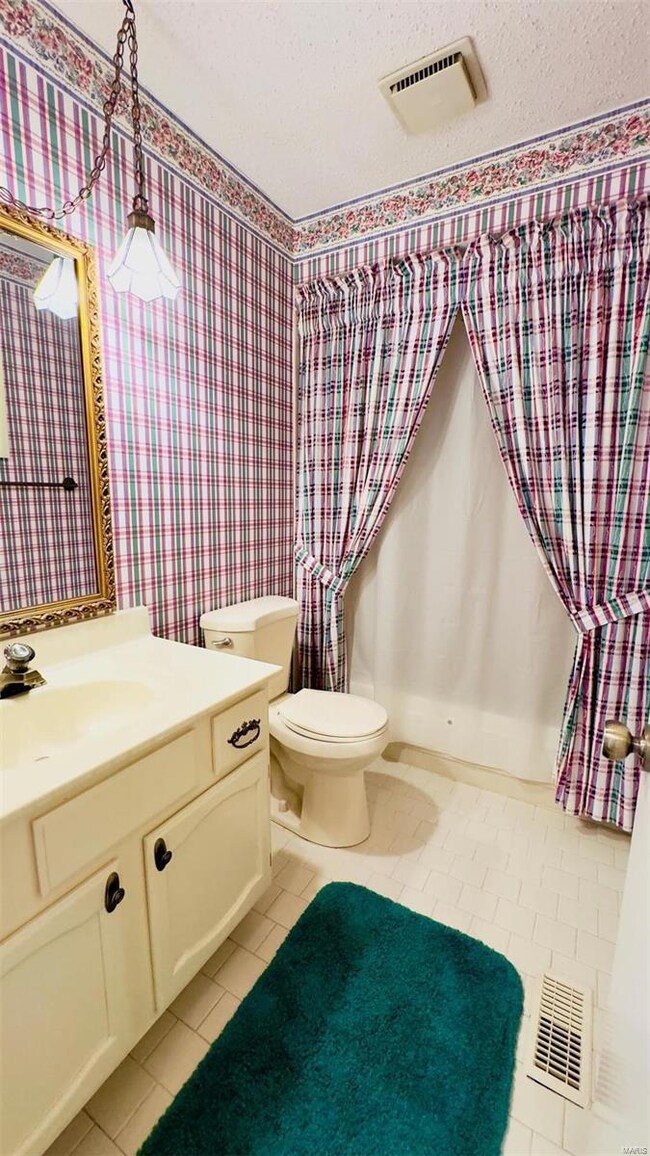
12933 Burning Bush Ct Unit 2 Saint Louis, MO 63146
Highlights
- In Ground Pool
- Clubhouse
- Center Hall Plan
- Parkway Northeast Middle School Rated A-
- Back to Public Ground
- Ranch Style House
About This Home
As of January 2025Home being sold as-is. Charming 2-bedroom, 2.5-bath condo in the desirable Parkway Gardens Village. Enter into a spacious living room with carpeting and a cozy gas fireplace, leading to a combined dining area. The kitchen features laminate flooring, solid surface counters, and an eat-in space. The main floor includes a spacious room along with the primary bedroom complete with an en-suite bath. The finished lower level boasts a media room, recreation room, and additional storage. Sold as-is, this home is perfect for someone looking to renovate or just starting out. Highlights include main floor laundry, attached 2 car garage, and nice sized deck overlooking fenced in back yard. Enjoy community amenities like a clubhouse, pool, and tennis court. Conveniently located near Ross Elementary and Parkway North High School.
Last Agent to Sell the Property
EXP Realty, LLC License #2006011856 Listed on: 07/13/2024

Property Details
Home Type
- Condominium
Est. Annual Taxes
- $2,409
Year Built
- Built in 1978
Lot Details
- Back to Public Ground
- Wood Fence
HOA Fees
- $316 Monthly HOA Fees
Parking
- 2 Car Attached Garage
Home Design
- Ranch Style House
- Brick Exterior Construction
- Vinyl Siding
Interior Spaces
- 1,192 Sq Ft Home
- 2 Fireplaces
- Wood Burning Fireplace
- Gas Fireplace
- Insulated Windows
- Sliding Doors
- Center Hall Plan
Kitchen
- <<microwave>>
- Dishwasher
- Disposal
Bedrooms and Bathrooms
- 2 Bedrooms
Laundry
- Dryer
- Washer
Basement
- Basement Fills Entire Space Under The House
- Finished Basement Bathroom
Schools
- Ross Elem. Elementary School
- Northeast Middle School
- Parkway North High School
Additional Features
- Doors are 32 inches wide or more
- In Ground Pool
- Forced Air Heating System
Listing and Financial Details
- Assessor Parcel Number 16P-52-0421
Community Details
Overview
- Association fees include parking, pool, recreation facl, sewer, snow removal, trash, water
Amenities
- Clubhouse
Recreation
- Tennis Courts
- Recreational Area
Ownership History
Purchase Details
Home Financials for this Owner
Home Financials are based on the most recent Mortgage that was taken out on this home.Purchase Details
Home Financials for this Owner
Home Financials are based on the most recent Mortgage that was taken out on this home.Purchase Details
Similar Homes in Saint Louis, MO
Home Values in the Area
Average Home Value in this Area
Purchase History
| Date | Type | Sale Price | Title Company |
|---|---|---|---|
| Warranty Deed | -- | Title Partners | |
| Warranty Deed | -- | Title Partners | |
| Deed | $152,000 | -- | |
| Deed | $152,000 | -- |
Property History
| Date | Event | Price | Change | Sq Ft Price |
|---|---|---|---|---|
| 01/28/2025 01/28/25 | Sold | -- | -- | -- |
| 01/10/2025 01/10/25 | Pending | -- | -- | -- |
| 12/10/2024 12/10/24 | Price Changed | $299,900 | -3.2% | $146 / Sq Ft |
| 11/30/2024 11/30/24 | Price Changed | $309,900 | -1.6% | $151 / Sq Ft |
| 11/21/2024 11/21/24 | For Sale | $314,900 | +46.5% | $153 / Sq Ft |
| 11/11/2024 11/11/24 | Off Market | -- | -- | -- |
| 08/05/2024 08/05/24 | Sold | -- | -- | -- |
| 07/15/2024 07/15/24 | Pending | -- | -- | -- |
| 07/13/2024 07/13/24 | For Sale | $214,900 | -- | $180 / Sq Ft |
| 07/08/2024 07/08/24 | Off Market | -- | -- | -- |
Tax History Compared to Growth
Tax History
| Year | Tax Paid | Tax Assessment Tax Assessment Total Assessment is a certain percentage of the fair market value that is determined by local assessors to be the total taxable value of land and additions on the property. | Land | Improvement |
|---|---|---|---|---|
| 2024 | $2,510 | $37,730 | $6,230 | $31,500 |
| 2023 | $2,510 | $37,730 | $6,230 | $31,500 |
| 2022 | $2,021 | $28,750 | $7,470 | $21,280 |
| 2021 | $2,013 | $28,750 | $7,470 | $21,280 |
| 2020 | $2,177 | $29,900 | $6,230 | $23,670 |
| 2019 | $2,130 | $29,900 | $6,230 | $23,670 |
| 2018 | $1,961 | $25,500 | $3,170 | $22,330 |
| 2017 | $1,908 | $25,500 | $3,170 | $22,330 |
| 2016 | $1,895 | $24,060 | $3,630 | $20,430 |
| 2015 | $1,985 | $24,060 | $3,630 | $20,430 |
| 2014 | $2,019 | $26,280 | $5,970 | $20,310 |
Agents Affiliated with this Home
-
Judy Spellman
J
Seller's Agent in 2025
Judy Spellman
Laura Callen Homes, LLC
(314) 574-9464
2 in this area
32 Total Sales
-
elisa mullins
e
Buyer's Agent in 2025
elisa mullins
Assist 2 Sell Premier Realty
(314) 540-2860
1 in this area
34 Total Sales
-
Bob Strait

Seller's Agent in 2024
Bob Strait
EXP Realty, LLC
(314) 662-8080
11 in this area
418 Total Sales
Map
Source: MARIS MLS
MLS Number: MIS24042955
APN: 16P-52-0421
- 12917 Portulaca Dr Unit 217
- 12917 Portulaca Dr Unit 225
- 12929 Portulaca Dr Unit 303
- 12929 Portulaca Dr Unit 310
- 12842 Portulaca Dr Unit C
- 1337 Snapdragon Ct Unit 14
- 12910 Autumn View Dr
- 12938 Autumn View Dr
- 1195 Rue La Chelle Walk Unit 1195
- 12859 Town and Four Dr Unit 12859
- 1147 Rue La Chelle Walk Unit 1147
- 1129 Rue La Ville Walk Unit 1129
- 1128 Rue La Ville Walk Unit 1128
- 1209 Woodland Point Dr Unit K
- 1209 Woodland Point Dr Unit E
- 13101 Mill Crossing Ct Unit 306
- 1175 Mill Crossing Dr Unit 300
- 1175 Mill Crossing Dr Unit 307
- 1163 Mill Crossing Dr Unit 205
- 13115 Mill Crossing Ct Unit 106
