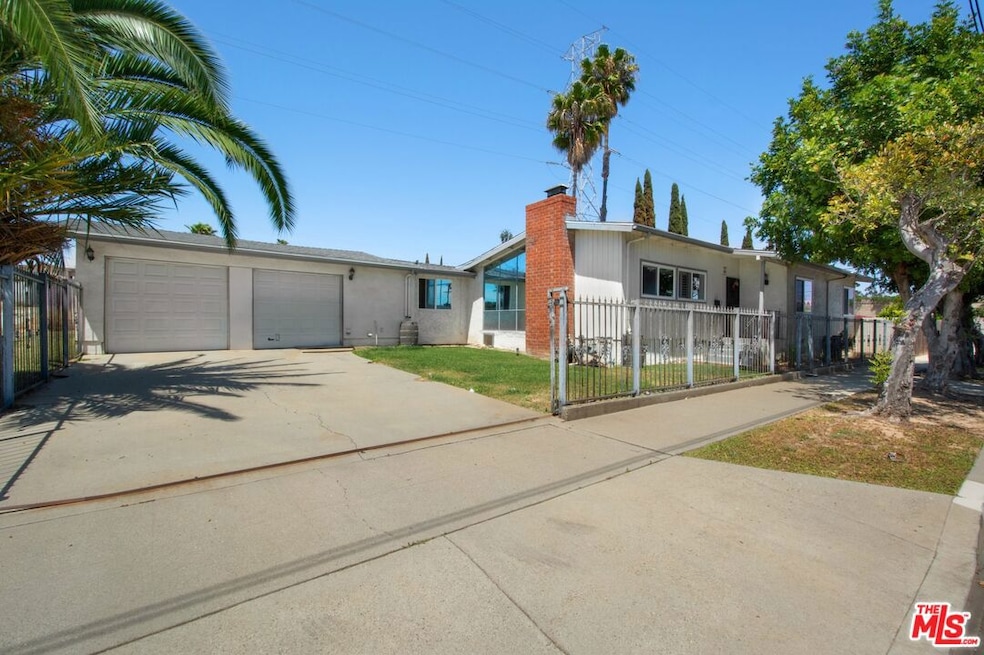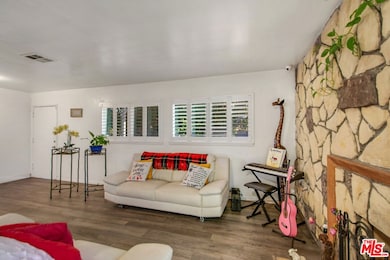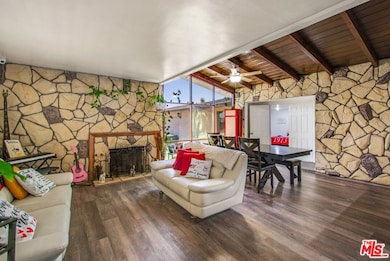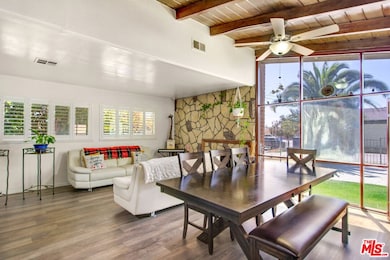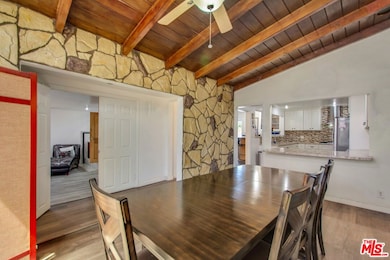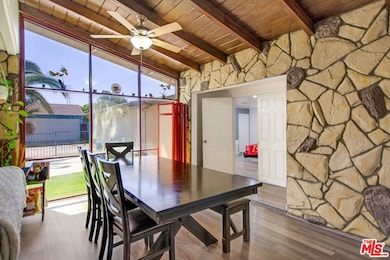
12933 S Hoover St Gardena, CA 90247
Harbor Gateway NeighborhoodEstimated payment $5,059/month
Highlights
- In Ground Pool
- Open Floorplan
- Traditional Architecture
- Sauna
- Fireplace in Kitchen
- Wood Flooring
About This Home
nestled on an extraordinarily large lot at the end of a quiet street in the heart of Gardena. This well-priced gem offers the ultimate in privacy and indoor-outdoor living. Step inside to an open floor plan with a formal living room w/vaulted ceilings, upgraded flooring, fresh interior paint, and a beautifully remodeled kitchen featuring solid surface counters, stainless steel appliances, and a large breakfast bar perfect for casual dining. The kitchen opens to a large family room with sliding doors leading out to the massive backyard. The split floor plan provides ideal functionality, with three bedrooms on one side and a massive private master suite on the other complete with a luxurious en-suite bathroom, featuring a spa-style whirlpool tub, standalone shower, and dual vanity. Outside, enjoy a sprawling park-like backyard with a huge patio, lush grassy space, and an above-ground pool for summer fun. A two-car garage adds convenience, and the home's location in this charming city offers unbeatable value and lifestyle. Don't let the understated exterior fool you this is the space, comfort, and opportunity you've been waiting for. HOME IS OCCUPIED PLEASE CALL TO SEE PROPERTY - DO NOT DISTURB OCCUPANTS. Home will be vacant at the close of escrow.
Home Details
Home Type
- Single Family
Est. Annual Taxes
- $5,205
Year Built
- Built in 1952
Lot Details
- 9,628 Sq Ft Lot
- Lot Dimensions are 58x168
- East Facing Home
- Wood Fence
- Property is zoned LAR1
Parking
- 4 Open Parking Spaces
- 2 Car Garage
- Driveway
Home Design
- Traditional Architecture
- Fixer Upper
- Raised Foundation
- Shingle Roof
- Stucco
Interior Spaces
- 2,019 Sq Ft Home
- 1-Story Property
- Open Floorplan
- Recessed Lighting
- Family Room with Fireplace
- Living Room with Fireplace
- Dining Area
- Den with Fireplace
- Sauna
- Laundry Room
Kitchen
- Breakfast Area or Nook
- Oven or Range
- Dishwasher
- Kitchen Island
- Granite Countertops
- Disposal
- Fireplace in Kitchen
Flooring
- Wood
- Tile
Bedrooms and Bathrooms
- 4 Bedrooms
- 2 Full Bathrooms
- <<bathWSpaHydroMassageTubToken>>
- <<tubWithShowerToken>>
Home Security
- Carbon Monoxide Detectors
- Fire and Smoke Detector
Pool
- In Ground Pool
- Above Ground Pool
Outdoor Features
- Open Patio
Utilities
- Central Heating and Cooling System
- Water Heater
- Sewer in Street
Community Details
- No Home Owners Association
Listing and Financial Details
- Assessor Parcel Number 6117-024-014
Map
Home Values in the Area
Average Home Value in this Area
Tax History
| Year | Tax Paid | Tax Assessment Tax Assessment Total Assessment is a certain percentage of the fair market value that is determined by local assessors to be the total taxable value of land and additions on the property. | Land | Improvement |
|---|---|---|---|---|
| 2024 | $5,205 | $386,319 | $217,305 | $169,014 |
| 2023 | $5,109 | $378,745 | $213,045 | $165,700 |
| 2022 | $4,886 | $371,319 | $208,868 | $162,451 |
| 2021 | $4,816 | $364,039 | $204,773 | $159,266 |
| 2019 | $4,679 | $353,243 | $198,700 | $154,543 |
| 2018 | $4,538 | $346,317 | $194,804 | $151,513 |
| 2016 | $7,179 | $332,872 | $187,241 | $145,631 |
| 2015 | $4,258 | $327,873 | $184,429 | $143,444 |
| 2014 | $4,273 | $321,452 | $180,817 | $140,635 |
Property History
| Date | Event | Price | Change | Sq Ft Price |
|---|---|---|---|---|
| 06/18/2025 06/18/25 | Pending | -- | -- | -- |
| 05/27/2025 05/27/25 | For Sale | $835,000 | +160.9% | $414 / Sq Ft |
| 10/05/2012 10/05/12 | Sold | $320,000 | +3.3% | $158 / Sq Ft |
| 07/25/2012 07/25/12 | Pending | -- | -- | -- |
| 07/18/2012 07/18/12 | For Sale | $309,900 | -- | $153 / Sq Ft |
Purchase History
| Date | Type | Sale Price | Title Company |
|---|---|---|---|
| Grant Deed | $320,000 | First American Title Company | |
| Interfamily Deed Transfer | -- | First American Title Company | |
| Grant Deed | $220,000 | Servicelink | |
| Quit Claim Deed | -- | First American Els | |
| Trustee Deed | $455,571 | Accommodation | |
| Interfamily Deed Transfer | -- | None Available | |
| Grant Deed | $415,000 | Fidelity National Title | |
| Interfamily Deed Transfer | -- | Fidelity National Title | |
| Interfamily Deed Transfer | -- | Fidelity National Title | |
| Grant Deed | $479,000 | Fidelity National Title | |
| Interfamily Deed Transfer | -- | Alliance Title | |
| Grant Deed | $156,500 | -- | |
| Trustee Deed | $146,886 | First American Title Ins Co | |
| Corporate Deed | $180,000 | First Southwestern Title Co |
Mortgage History
| Date | Status | Loan Amount | Loan Type |
|---|---|---|---|
| Open | $370,000 | New Conventional | |
| Closed | $314,204 | FHA | |
| Previous Owner | $394,200 | Purchase Money Mortgage | |
| Previous Owner | $431,100 | Purchase Money Mortgage | |
| Previous Owner | $75,000 | Credit Line Revolving | |
| Previous Owner | $75,000 | Credit Line Revolving | |
| Previous Owner | $145,000 | Unknown | |
| Previous Owner | $125,200 | No Value Available | |
| Previous Owner | $134,925 | No Value Available |
Similar Homes in Gardena, CA
Source: The MLS
MLS Number: 25542411
APN: 6117-024-014
- 641 W 127th St
- 13608 Bria Ln
- 1049 W 130th St
- 801 W 124th St
- 611 W 124th St
- 1125 W 129th St
- 1002 W 124th St
- 13031 S Catalina Ave
- 1122 W 124th St
- 12105 S Hoover St
- 13713 S Vermont Ave
- 13713 S Vermont Ave Unit 20
- 13713 S Vermont Ave Unit 15
- 13713 S Vermont Ave Unit 2
- 625 W 121st St
- 12226 Berendo Ave
- 1124 W 123rd St
- 658 W 120th St
- 324 W 122nd St
- 12016 S Figueroa St
