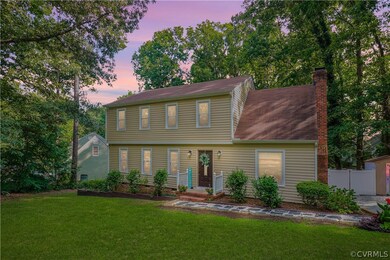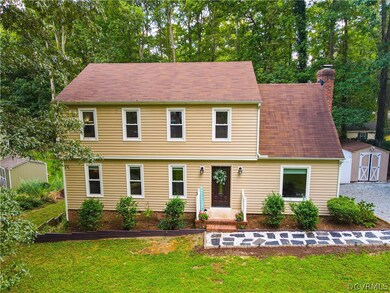
12935 Ashtree Rd Midlothian, VA 23114
Highlights
- Deck
- Wood Flooring
- Granite Countertops
- J B Watkins Elementary School Rated A-
- Separate Formal Living Room
- Eat-In Kitchen
About This Home
As of September 2021NEW PRICE on WALTON PARK GEM!! This beauty has been updated to bring peace of mind. VINYL SIDING, REPLACEMENT WINDOWS, ROOF (APPROX. 2017). Living Rm is perfect for all of your special furniture pieces. Dining Rm will play host to your special celebrations. Kitchen works great for any level chef w/central prep & serve island, pantry, stainless appliances, tile backsplash, tile floors, & granite/corian counters. Get comfy & cozy in the den. Snuggle up to the fireplace for movie or game night. SUNROOM is GIGANTIC and works great for a play area, HOME OFFICE, or hobby studio. Owner's Suite will pamper. It's a great size and boasts TWO closets and an en-suite bath. 3 well-appointed guest bedrooms await to spoil your guests. WALK-UP UNFINISHED ATTIC is great for stowing seasonal items. Backyard delivers with privacy fence to keep your furry creatures safe. Deck, patio, & backyard are available for the grill master, weekend warrior, sports enthusiast, or rejuvenator. Fall in love with this location--close to shopping, award-winning schools, commuter routes, Midlothian Mines, & the gym!! Enjoy all that Walton Park has to offer including the community pool & clubhouse.
Last Agent to Sell the Property
KW Metro Center License #0225188176 Listed on: 08/03/2021

Last Buyer's Agent
Shahidah Reid
Keller Williams Realty License #0225231740

Home Details
Home Type
- Single Family
Est. Annual Taxes
- $2,834
Year Built
- Built in 1977
Lot Details
- 0.26 Acre Lot
- Zoning described as R7
Home Design
- Frame Construction
- Composition Roof
- Vinyl Siding
Interior Spaces
- 2,360 Sq Ft Home
- 2-Story Property
- Wood Burning Fireplace
- Fireplace Features Masonry
- Separate Formal Living Room
- Dining Area
- Crawl Space
- Washer and Dryer Hookup
Kitchen
- Eat-In Kitchen
- Oven
- Electric Cooktop
- Microwave
- Dishwasher
- Granite Countertops
Flooring
- Wood
- Carpet
- Vinyl
Bedrooms and Bathrooms
- 4 Bedrooms
Parking
- Driveway
- Unpaved Parking
Outdoor Features
- Deck
- Patio
- Shed
Schools
- Watkins Elementary School
- Midlothian Middle School
- Midlothian High School
Utilities
- Cooling Available
- Heat Pump System
- Water Heater
Community Details
- Walton Park Subdivision
Listing and Financial Details
- Tax Lot 14
- Assessor Parcel Number 732-70-49-56-000-000
Ownership History
Purchase Details
Home Financials for this Owner
Home Financials are based on the most recent Mortgage that was taken out on this home.Purchase Details
Home Financials for this Owner
Home Financials are based on the most recent Mortgage that was taken out on this home.Purchase Details
Home Financials for this Owner
Home Financials are based on the most recent Mortgage that was taken out on this home.Purchase Details
Home Financials for this Owner
Home Financials are based on the most recent Mortgage that was taken out on this home.Similar Homes in Midlothian, VA
Home Values in the Area
Average Home Value in this Area
Purchase History
| Date | Type | Sale Price | Title Company |
|---|---|---|---|
| Warranty Deed | $345,000 | Vesta Settlements | |
| Warranty Deed | $263,000 | Attorney | |
| Warranty Deed | $180,000 | -- | |
| Deed | $180,000 | -- | |
| Warranty Deed | $145,000 | -- |
Mortgage History
| Date | Status | Loan Amount | Loan Type |
|---|---|---|---|
| Open | $313,390 | FHA | |
| Previous Owner | $249,850 | New Conventional | |
| Previous Owner | $144,000 | New Conventional | |
| Previous Owner | $125,000 | New Conventional |
Property History
| Date | Event | Price | Change | Sq Ft Price |
|---|---|---|---|---|
| 09/24/2021 09/24/21 | Sold | $345,000 | 0.0% | $146 / Sq Ft |
| 08/26/2021 08/26/21 | Pending | -- | -- | -- |
| 08/19/2021 08/19/21 | Price Changed | $345,000 | -3.9% | $146 / Sq Ft |
| 08/03/2021 08/03/21 | For Sale | $359,000 | +36.5% | $152 / Sq Ft |
| 03/27/2017 03/27/17 | Sold | $263,000 | -0.7% | $111 / Sq Ft |
| 02/24/2017 02/24/17 | Price Changed | $264,950 | -1.9% | $112 / Sq Ft |
| 02/23/2017 02/23/17 | Pending | -- | -- | -- |
| 12/23/2016 12/23/16 | Price Changed | $269,950 | -1.7% | $114 / Sq Ft |
| 12/21/2016 12/21/16 | For Sale | $274,500 | +4.4% | $116 / Sq Ft |
| 10/27/2016 10/27/16 | Off Market | $263,000 | -- | -- |
| 08/10/2016 08/10/16 | For Sale | $274,500 | -- | $116 / Sq Ft |
Tax History Compared to Growth
Tax History
| Year | Tax Paid | Tax Assessment Tax Assessment Total Assessment is a certain percentage of the fair market value that is determined by local assessors to be the total taxable value of land and additions on the property. | Land | Improvement |
|---|---|---|---|---|
| 2025 | $3,985 | $444,900 | $83,000 | $361,900 |
| 2024 | $3,985 | $413,900 | $76,000 | $337,900 |
| 2023 | $3,615 | $397,300 | $74,000 | $323,300 |
| 2022 | $3,164 | $343,900 | $70,000 | $273,900 |
| 2021 | $1,450 | $298,300 | $68,000 | $230,300 |
| 2020 | $2,730 | $280,500 | $65,000 | $215,500 |
| 2019 | $2,594 | $273,100 | $65,000 | $208,100 |
| 2018 | $2,513 | $260,400 | $62,000 | $198,400 |
| 2017 | $2,502 | $255,400 | $62,000 | $193,400 |
| 2016 | $2,396 | $249,600 | $60,000 | $189,600 |
| 2015 | $2,323 | $239,400 | $58,000 | $181,400 |
| 2014 | $2,207 | $227,300 | $56,000 | $171,300 |
Agents Affiliated with this Home
-

Seller's Agent in 2021
Beth Pretty
KW Metro Center
(804) 922-6243
12 in this area
208 Total Sales
-
S
Buyer's Agent in 2021
Shahidah Reid
Keller Williams Realty
-
M
Seller's Agent in 2017
Mark Foss Brown
RAR Training Office
-
C
Buyer's Agent in 2017
Connie Myers
Long & Foster
Map
Source: Central Virginia Regional MLS
MLS Number: 2124064
APN: 732-70-49-56-000-000
- 13119 Glenmeadow Ct
- 519 Glenpark Ln
- 13205 Garland Ln
- 13001 Scotter Hills Dr
- 13213 Garland Ln
- 13206 Garland Ln
- 13208 Garland Ln
- 13239 Garland Ln
- 13210 Garland Ln
- 13243 Garland Ln
- 13216 Garland Ln
- 13222 Garland Ln
- 13230 Garland Ln
- 13234 Garland Ln
- 13236 Garland Ln
- 13240 Garland Ln
- 13238 Garland Ln
- 13255 Garland Ln
- 13253 Garland Ln
- 13232 Garland Ln






