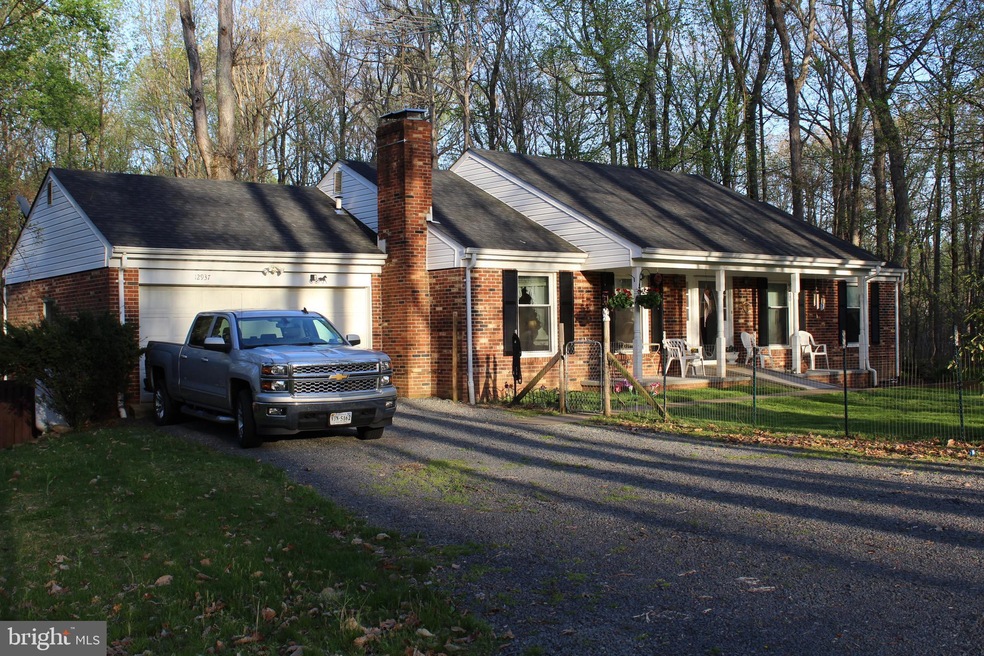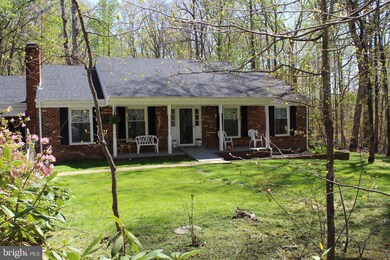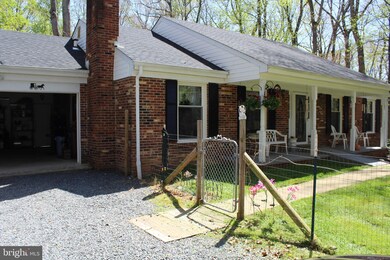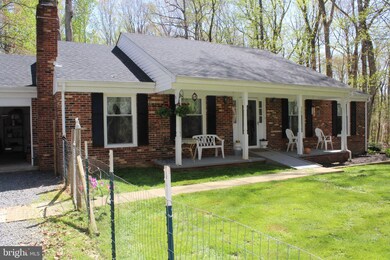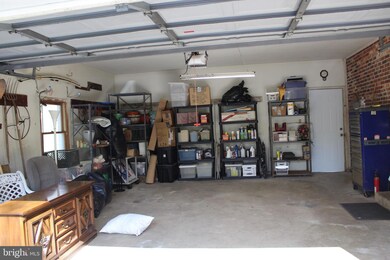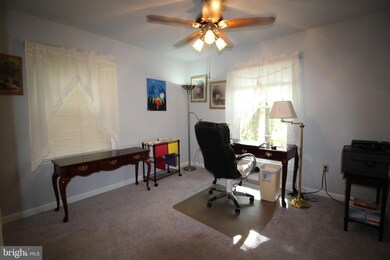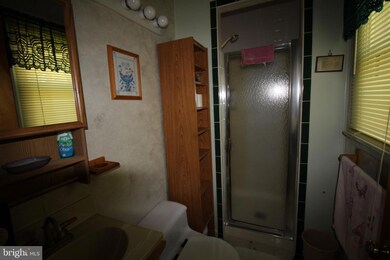
12937 Elk Run Rd Bealeton, VA 22712
Highlights
- In Ground Pool
- 2 Fireplaces
- 2 Car Attached Garage
- Rambler Architecture
- No HOA
- Forced Air Heating and Cooling System
About This Home
As of May 2025THIS IS A BEAUTIFULLY & METICULOUSLY MAINTAINED HOME. NEW PAINT, NEW CARPET, REAL HARDWOOD FLOORS, POOL, POOL HOUSE, FENCED REAR YARD, FENCED FRONT YARD 2 ACRE WOODED LOT, WHOLE HOUSE AUTOMATIC GENERAC GENERATOR RUNS ON LP. THE HVAC AND GENERATOR HAVE BEEN MAINTAINED WITH A ANNUAL MAINTENANCE CONTRACT. ALMOST 3000 SQ FT OF TOTAL AREA ALMOST 2600 SQ FT OF FINISHED AREA. LOWER LEVEL HAS 2 BEDROOMS, GAME/BAR ROOM WITH BUILT IN BAR, FAMILY ROOM, LAUNDRY, & SEPARATE ENTRANCE TO THE POOL AREA.
Last Agent to Sell the Property
Lee Sherbeyn Real Estate Services & Referrals License #0225071822 Listed on: 04/23/2022
Last Buyer's Agent
Berkshire Hathaway HomeServices PenFed Realty License #0225230162

Home Details
Home Type
- Single Family
Est. Annual Taxes
- $4,008
Year Built
- Built in 1978
Lot Details
- 2 Acre Lot
- Property is zoned RR
Parking
- 2 Car Attached Garage
- Front Facing Garage
- Garage Door Opener
Home Design
- Rambler Architecture
- Brick Exterior Construction
- Block Foundation
Interior Spaces
- Property has 2 Levels
- 2 Fireplaces
- Finished Basement
- Basement Fills Entire Space Under The House
Kitchen
- Built-In Oven
- Stove
- Range Hood
- Ice Maker
- Dishwasher
- Trash Compactor
Bedrooms and Bathrooms
Laundry
- Dryer
- Washer
Pool
- In Ground Pool
- Pool Equipment Shed
Outdoor Features
- Storage Shed
Schools
- Mary Walter Elementary School
- Cedar Lee Middle School
- Liberty High School
Utilities
- Forced Air Heating and Cooling System
- Heating System Uses Oil
- Well
- Electric Water Heater
- On Site Septic
Community Details
- No Home Owners Association
- Oak Hill Subdivision
Listing and Financial Details
- Tax Lot 4
- Assessor Parcel Number 7817-73-2382
Ownership History
Purchase Details
Home Financials for this Owner
Home Financials are based on the most recent Mortgage that was taken out on this home.Purchase Details
Home Financials for this Owner
Home Financials are based on the most recent Mortgage that was taken out on this home.Similar Homes in Bealeton, VA
Home Values in the Area
Average Home Value in this Area
Purchase History
| Date | Type | Sale Price | Title Company |
|---|---|---|---|
| Deed | $558,000 | Old Republic National Title | |
| Deed | $484,900 | First American Title |
Mortgage History
| Date | Status | Loan Amount | Loan Type |
|---|---|---|---|
| Open | $547,893 | FHA | |
| Previous Owner | $476,116 | FHA | |
| Previous Owner | $150,000 | Credit Line Revolving | |
| Previous Owner | $250,000 | Credit Line Revolving |
Property History
| Date | Event | Price | Change | Sq Ft Price |
|---|---|---|---|---|
| 05/29/2025 05/29/25 | Sold | $558,000 | -1.2% | $216 / Sq Ft |
| 04/30/2025 04/30/25 | Pending | -- | -- | -- |
| 04/01/2025 04/01/25 | For Sale | $565,000 | +16.5% | $218 / Sq Ft |
| 06/08/2022 06/08/22 | Sold | $484,900 | 0.0% | $187 / Sq Ft |
| 05/11/2022 05/11/22 | Pending | -- | -- | -- |
| 04/23/2022 04/23/22 | For Sale | $484,900 | -- | $187 / Sq Ft |
Tax History Compared to Growth
Tax History
| Year | Tax Paid | Tax Assessment Tax Assessment Total Assessment is a certain percentage of the fair market value that is determined by local assessors to be the total taxable value of land and additions on the property. | Land | Improvement |
|---|---|---|---|---|
| 2025 | $4,292 | $443,800 | $108,000 | $335,800 |
| 2024 | $4,199 | $443,800 | $108,000 | $335,800 |
| 2023 | $4,021 | $443,800 | $108,000 | $335,800 |
| 2022 | $4,021 | $443,800 | $108,000 | $335,800 |
| 2021 | $3,495 | $350,200 | $93,000 | $257,200 |
| 2020 | $3,415 | $342,200 | $93,000 | $249,200 |
| 2019 | $3,415 | $342,200 | $93,000 | $249,200 |
| 2018 | $3,374 | $342,200 | $93,000 | $249,200 |
| 2016 | $2,669 | $255,600 | $86,000 | $169,600 |
| 2015 | -- | $255,600 | $86,000 | $169,600 |
| 2014 | -- | $255,600 | $86,000 | $169,600 |
Agents Affiliated with this Home
-
Laura Spriggs Gray

Seller's Agent in 2025
Laura Spriggs Gray
BHHS PenFed (actual)
(443) 763-1112
11 Total Sales
-
Michael Willis

Buyer's Agent in 2025
Michael Willis
Pearson Smith Realty, LLC
(703) 863-0119
86 Total Sales
-
Donald Sherbeyn

Seller's Agent in 2022
Donald Sherbeyn
Lee Sherbeyn Real Estate Services & Referrals
(540) 878-3068
65 Total Sales
Map
Source: Bright MLS
MLS Number: VAFQ2004256
APN: 7817-73-2382
- 4195 Old Toad Rd
- 6373 Farm Ridge Dr
- 8006 Sherbeyn Rd
- 12587 Lake Coventry Dr
- 4550 Anns Ln
- 4057 Goldmine Rd
- 13124 S River Rd
- 0 Old Mill Rd Unit LotWP001 21203612
- 0 Old Mill Rd Unit VAFQ2016622
- 1 Lanny Way
- 13267 Silver Hill Rd
- 13342 Marsh Rd
- 4249 Midland Rd
- 0 Blackwood Forest Dr Unit VAFQ2017418
- 0 Deep Run Mill Rd
- 0 Courtney School Rd
- 3326 Courtney School Rd
- 1 ac LOT Courtneys Corner Rd
- 0 Rt 17 and Inglewood Farm Ln Unit VAFQ2016840
- 4291 Dyes Ln
