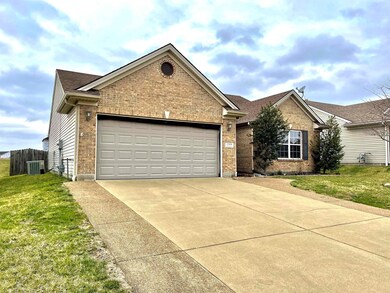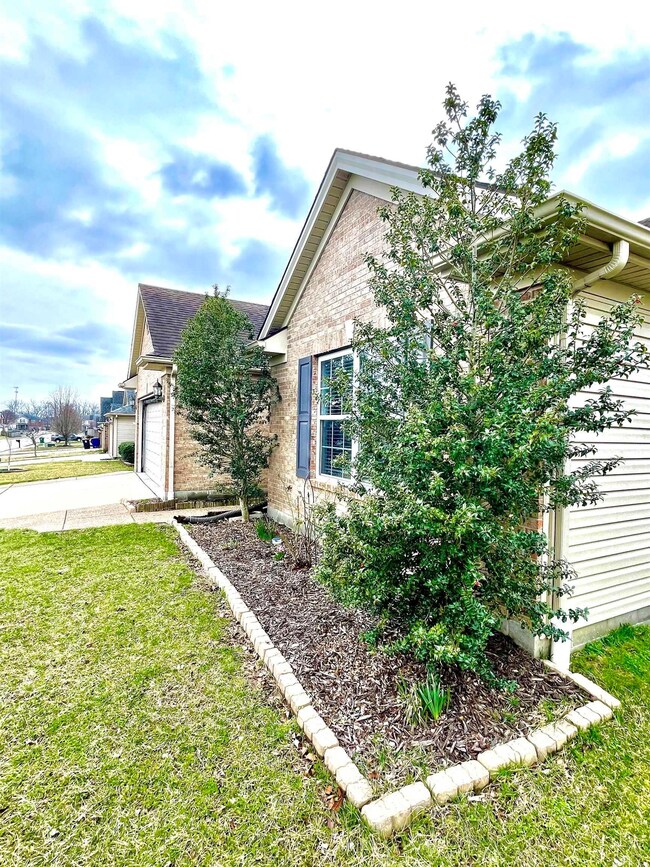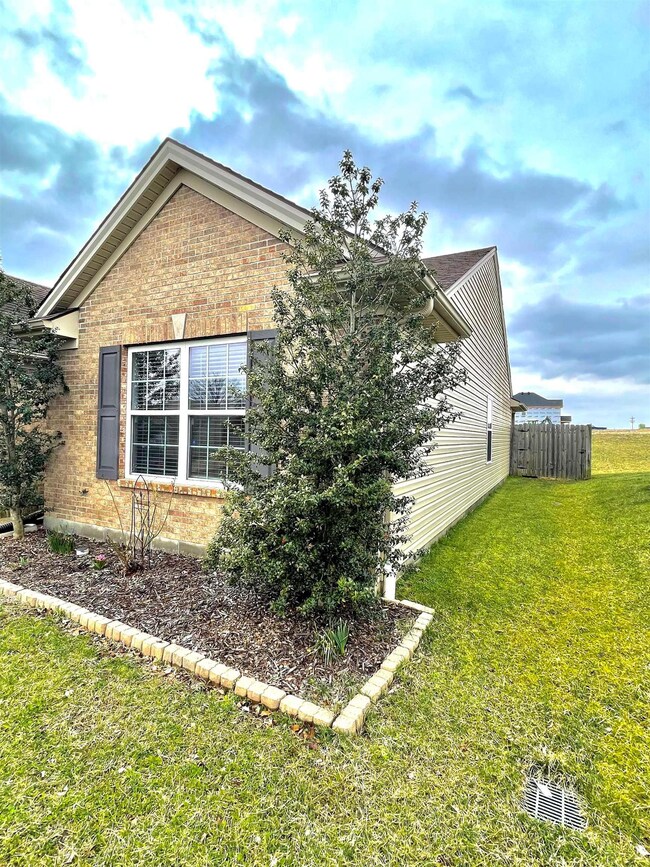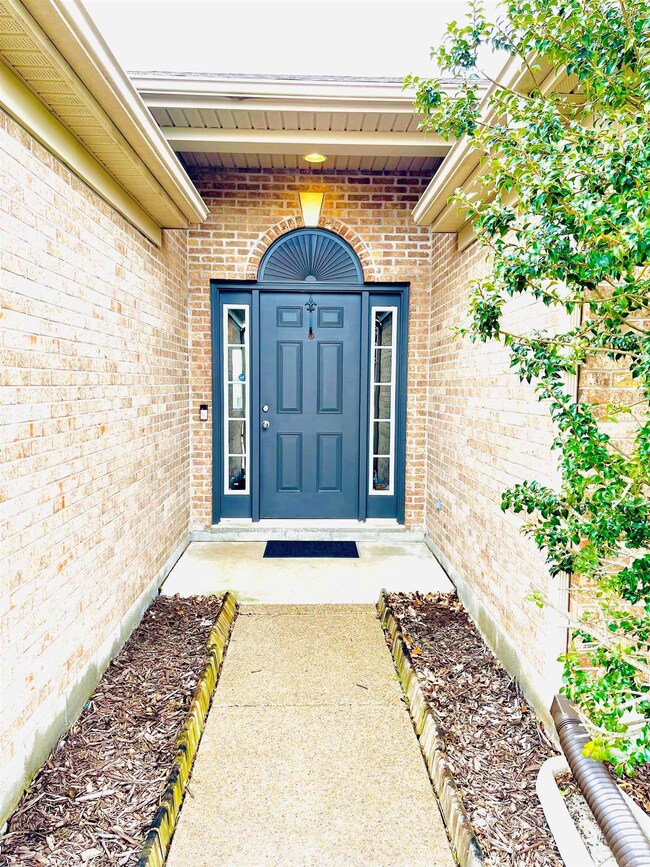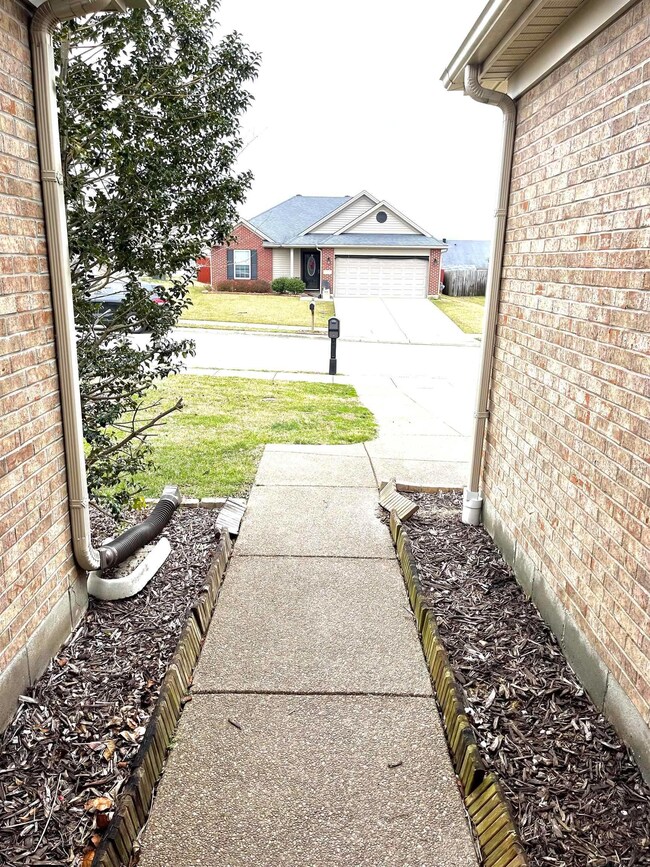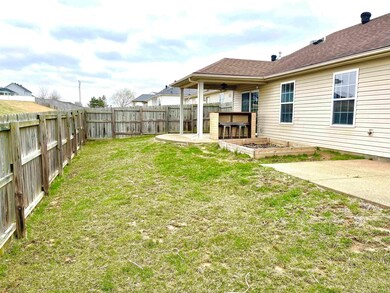
12938 Mattison Ct Evansville, IN 47725
Estimated Value: $241,000 - $263,000
Highlights
- Primary Bedroom Suite
- Ranch Style House
- 2 Car Attached Garage
- McCutchanville Elementary School Rated A-
- Cul-De-Sac
- Home Security System
About This Home
As of April 2022Hurry or you will miss this adorable move-in ready ranch on Evansville's desirable north side! Located just off N. Green River Rd in Asbury Pointe, this 3 bedroom 2 full bath home has 1386 square feet with a split bedroom floorplan, vaulted ceiling in the great room, and an open concept design for easy living! Enjoy entertaining in your fully fenced back yard under the covered back patio that even has a brick bar! Grow veggies and herbs in your back yard raised garden! Enjoy meals in the large dining area overlooking the back yard, or at your breakfast bar. The master suite is separate from other bedrooms and has a large walk-in closet and ensuite bath. A dedicated laundry room with storage sits off the foyer. All this and a nice attached 2 car garage! This home is ready to go and will not last!
Last Agent to Sell the Property
ERA FIRST ADVANTAGE REALTY, INC Listed on: 03/09/2022
Home Details
Home Type
- Single Family
Est. Annual Taxes
- $1,627
Year Built
- Built in 2010
Lot Details
- 7,841 Sq Ft Lot
- Lot Dimensions are 60x132
- Cul-De-Sac
- Level Lot
Parking
- 2 Car Attached Garage
Home Design
- 1,386 Sq Ft Home
- Ranch Style House
- Brick Exterior Construction
- Vinyl Construction Material
Bedrooms and Bathrooms
- 3 Bedrooms
- Primary Bedroom Suite
- 2 Full Bathrooms
Schools
- Scott Elementary School
- North Middle School
- North High School
Utilities
- Forced Air Heating and Cooling System
Community Details
- Asbury Pointe Subdivision
Listing and Financial Details
- Assessor Parcel Number 82-04-11-009-334.017-030
Ownership History
Purchase Details
Home Financials for this Owner
Home Financials are based on the most recent Mortgage that was taken out on this home.Purchase Details
Home Financials for this Owner
Home Financials are based on the most recent Mortgage that was taken out on this home.Purchase Details
Home Financials for this Owner
Home Financials are based on the most recent Mortgage that was taken out on this home.Purchase Details
Home Financials for this Owner
Home Financials are based on the most recent Mortgage that was taken out on this home.Purchase Details
Home Financials for this Owner
Home Financials are based on the most recent Mortgage that was taken out on this home.Similar Homes in Evansville, IN
Home Values in the Area
Average Home Value in this Area
Purchase History
| Date | Buyer | Sale Price | Title Company |
|---|---|---|---|
| Crosby Matthew H | $210,000 | Near North Title | |
| Dearment Rebecca A | -- | None Available | |
| Lemay Brian P | -- | -- | |
| Beverly Joshua | -- | None Available | |
| Render Kenneth E | -- | None Available | |
| Jagoe Homes Inc | -- | None Available |
Mortgage History
| Date | Status | Borrower | Loan Amount |
|---|---|---|---|
| Open | Crosby Matthew H | $206,196 | |
| Previous Owner | Dearment Rebecca A | $144,000 | |
| Previous Owner | Dearment Rebecca A | $142,000 | |
| Previous Owner | Lemay Brian P | $145,500 | |
| Previous Owner | Beverly Joshua | $145,153 | |
| Previous Owner | Jagoe Homes Inc | $133,334 |
Property History
| Date | Event | Price | Change | Sq Ft Price |
|---|---|---|---|---|
| 04/26/2022 04/26/22 | Sold | $210,000 | 0.0% | $152 / Sq Ft |
| 03/20/2022 03/20/22 | Pending | -- | -- | -- |
| 03/15/2022 03/15/22 | For Sale | $210,000 | 0.0% | $152 / Sq Ft |
| 03/14/2022 03/14/22 | Pending | -- | -- | -- |
| 03/13/2022 03/13/22 | For Sale | $210,000 | 0.0% | $152 / Sq Ft |
| 03/09/2022 03/09/22 | Pending | -- | -- | -- |
| 03/09/2022 03/09/22 | For Sale | $210,000 | +29.6% | $152 / Sq Ft |
| 06/05/2018 06/05/18 | Sold | $162,000 | -0.1% | $112 / Sq Ft |
| 05/10/2018 05/10/18 | Pending | -- | -- | -- |
| 05/04/2018 05/04/18 | Price Changed | $162,200 | +1.4% | $113 / Sq Ft |
| 05/03/2018 05/03/18 | For Sale | $159,900 | +6.6% | $111 / Sq Ft |
| 06/18/2015 06/18/15 | Sold | $150,000 | -4.4% | $99 / Sq Ft |
| 05/27/2015 05/27/15 | Pending | -- | -- | -- |
| 03/16/2015 03/16/15 | For Sale | $156,900 | -- | $103 / Sq Ft |
Tax History Compared to Growth
Tax History
| Year | Tax Paid | Tax Assessment Tax Assessment Total Assessment is a certain percentage of the fair market value that is determined by local assessors to be the total taxable value of land and additions on the property. | Land | Improvement |
|---|---|---|---|---|
| 2024 | $2,413 | $223,300 | $20,800 | $202,500 |
| 2023 | $2,359 | $218,300 | $20,800 | $197,500 |
| 2022 | $2,066 | $189,900 | $20,800 | $169,100 |
| 2021 | $1,945 | $176,200 | $20,800 | $155,400 |
| 2020 | $1,627 | $156,500 | $20,800 | $135,700 |
| 2019 | $1,641 | $158,000 | $20,800 | $137,200 |
| 2018 | $1,369 | $143,200 | $20,800 | $122,400 |
| 2017 | $1,267 | $136,400 | $20,800 | $115,600 |
| 2016 | $1,285 | $138,500 | $20,800 | $117,700 |
| 2014 | $1,153 | $134,800 | $20,800 | $114,000 |
| 2013 | -- | $128,100 | $20,800 | $107,300 |
Agents Affiliated with this Home
-
Jennifer Fritz Wahl

Seller's Agent in 2022
Jennifer Fritz Wahl
ERA FIRST ADVANTAGE REALTY, INC
(812) 686-3906
128 Total Sales
-
Trae Dauby

Buyer's Agent in 2022
Trae Dauby
Dauby Real Estate
(812) 213-4859
1,536 Total Sales
-
Cyndi Byrley

Seller's Agent in 2018
Cyndi Byrley
ERA FIRST ADVANTAGE REALTY, INC
(812) 457-4663
319 Total Sales
-
Julie Card

Buyer's Agent in 2018
Julie Card
ERA FIRST ADVANTAGE REALTY, INC
(812) 457-0978
188 Total Sales
-
P
Seller's Agent in 2015
Patrice Finn
KELLER WILLIAMS CAPITAL REALTY
-
Jeremiah Mominee

Buyer's Agent in 2015
Jeremiah Mominee
Berkshire Hathaway HomeServices Indiana Realty
(812) 454-1146
95 Total Sales
Map
Source: Indiana Regional MLS
MLS Number: 202207525
APN: 82-04-11-009-334.017-030
- 12900 Mattison Ct
- 4324 Guyton Dr
- 4222 Chaska Dr
- 4208 Chaska Dr
- 4200 Chaska Dr
- 13224 Prairie Dr
- 13515 Prairie Dr
- 5200 Daylight Dr
- 13812 Red Maple Ln
- 12847 Rolling Meadows Dr
- 12314 Wayland Ct
- 12824 Cold Water Dr
- 13918 Persimmon Ln
- 3747 Collingswood Dr
- 12901 Kenai Dr
- 12827 Kenai Dr
- 12729 Kenai Dr
- 12512 Cold Water Dr
- 4537 Verbena Ln
- 12531 Kenai Dr
- 12938 Mattison Ct
- 12948 Mattison Ct
- 12928 Mattison Ct
- 12918 Mattison Ct
- 13000 Mattison Ct
- 12939 Mattison Ct
- 13010 Mattison Ct
- 12929 Mattison Ct
- 12949 Mattison Ct
- 4431 Atkins Ln
- 4441 Atkins Ln
- 13020 Mattison Ct
- 12940 Kingsley Ct
- 12930 Kingsley Ct
- 4315 Kenly Dr
- 12950 Kingsley Ct
- 13033 Halle Dr
- 12920 Kingsley Ct
- 4501 Atkins Ln
- 12842 Mattison Ct

