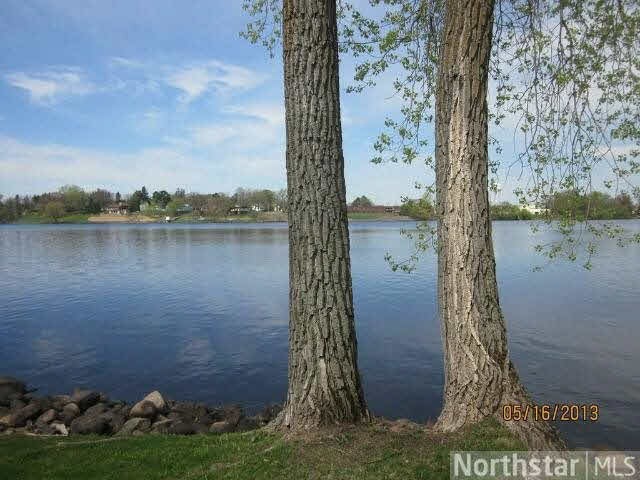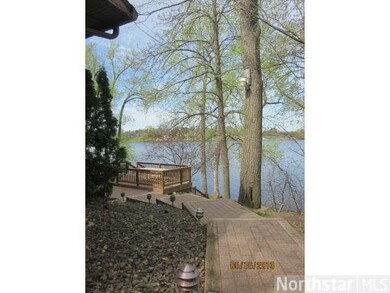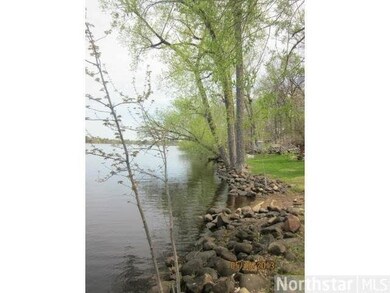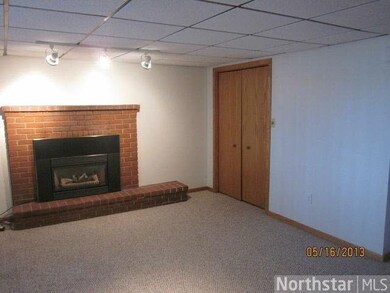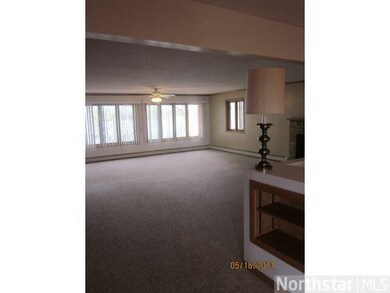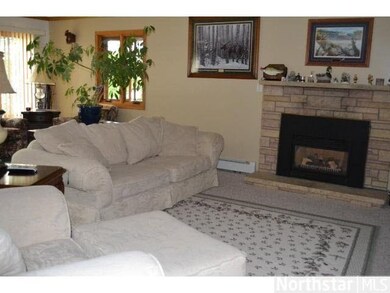
12939 Cross Lake Rd SE Pine City, MN 55063
Estimated Value: $333,000 - $538,300
Highlights
- Lake Front
- Deck
- Fireplace
- Docks
- Breakfast Area or Nook
- 2 Car Attached Garage
About This Home
As of October 2013Your friends can stay in the guest suite on this beautiful "Sunset Facing" lake home! Enjoy your own single level living, 2 fireplaces, screen porch, fmly rm - too many amenities to name. Your own 125' of sandy shore - w/3000 acres of water from your dock
Last Agent to Sell the Property
Loreal Lindstrom
Coldwell Banker Results Listed on: 06/06/2013
Last Buyer's Agent
Nicholas Solomon
Century 21 Moline
Home Details
Home Type
- Single Family
Est. Annual Taxes
- $2,962
Year Built
- Built in 1964
Lot Details
- 0.51 Acre Lot
- Lot Dimensions are 125x200
- Lake Front
- Property fronts a county road
- Landscaped with Trees
Home Design
- Asphalt Shingled Roof
- Wood Siding
Interior Spaces
- 1-Story Property
- Ceiling Fan
- Fireplace
- Dining Room
Kitchen
- Breakfast Area or Nook
- Range
- Microwave
- Dishwasher
Bedrooms and Bathrooms
- 4 Bedrooms
- Bathroom on Main Level
Laundry
- Dryer
- Washer
Finished Basement
- Walk-Out Basement
- Basement Fills Entire Space Under The House
- Basement Window Egress
Parking
- 2 Car Attached Garage
- Garage Door Opener
- Driveway
Outdoor Features
- Docks
- Deck
- Patio
- Storage Shed
Utilities
- Central Air
- Window Unit Cooling System
- Baseboard Heating
- Private Water Source
- Water Softener is Owned
Listing and Financial Details
- Assessor Parcel Number 260543000
Ownership History
Purchase Details
Home Financials for this Owner
Home Financials are based on the most recent Mortgage that was taken out on this home.Similar Homes in Pine City, MN
Home Values in the Area
Average Home Value in this Area
Purchase History
| Date | Buyer | Sale Price | Title Company |
|---|---|---|---|
| Deutsch Donald | $232,000 | Realstar Title |
Mortgage History
| Date | Status | Borrower | Loan Amount |
|---|---|---|---|
| Open | Deutsch Donald | $185,600 |
Property History
| Date | Event | Price | Change | Sq Ft Price |
|---|---|---|---|---|
| 10/01/2013 10/01/13 | Sold | $222,000 | -17.7% | $72 / Sq Ft |
| 07/19/2013 07/19/13 | Pending | -- | -- | -- |
| 06/06/2013 06/06/13 | For Sale | $269,900 | -- | $87 / Sq Ft |
Tax History Compared to Growth
Tax History
| Year | Tax Paid | Tax Assessment Tax Assessment Total Assessment is a certain percentage of the fair market value that is determined by local assessors to be the total taxable value of land and additions on the property. | Land | Improvement |
|---|---|---|---|---|
| 2024 | $4,830 | $543,100 | $209,400 | $333,700 |
| 2023 | $4,756 | $563,800 | $286,900 | $276,900 |
| 2022 | $3,970 | $490,300 | $256,300 | $234,000 |
| 2021 | $4,022 | $349,600 | $143,800 | $205,800 |
| 2020 | $3,596 | $335,600 | $133,100 | $202,500 |
| 2019 | $3,508 | $294,900 | $141,300 | $153,600 |
| 2018 | $3,728 | $277,300 | $130,000 | $147,300 |
| 2017 | $3,746 | $278,000 | $130,000 | $148,000 |
| 2016 | $3,526 | $275,100 | $130,000 | $145,100 |
| 2014 | $3,366 | $257,400 | $141,100 | $116,300 |
Agents Affiliated with this Home
-
L
Seller's Agent in 2013
Loreal Lindstrom
Coldwell Banker Results
-
N
Buyer's Agent in 2013
Nicholas Solomon
Century 21 Moline
Map
Source: REALTOR® Association of Southern Minnesota
MLS Number: 4490746
APN: 026.0543.000
- 840 Highview Loop SE
- 120 3rd St SE
- 14XXX E Cross Lake Rd
- 148XX E Cross Lake Rd
- 27729 Northern Rd
- 30 Main St S Unit 5E
- 30 Main St S Unit 8H (Hidden Lake)
- 30 Main St S Unit 13M
- 800 6th Ave SW
- 155 8th St SW
- 000 9th St SW
- 905 3rd Ave SW
- 925 4th Ave SW
- 1035 8th St SW
- 540 8th Ave NE
- 1051 9th St SW
- XXX 10th St NW
- xxx Scott Dr
- 211XX Cross Lake Trail
- 21XXX Cross Lake Trail
- 12939 Cross Lake Rd SE
- 12939 12939 Cross Lake-Road-se
- 12881 Cross Lake Rd SE
- 12881 12881 Cross Lake-Road-
- 12997 Cross Lake Rd SE
- 12845 Cross Lake Rd SE
- 13019 Cross Lake Rd SE
- 12940 Cross Lake Rd SE
- 12807 Cross Lake Rd SE
- 12771 Cross Lake Rd SE
- 12753 Cross Lake Rd SE
- 12717 Cross Lake Rd SE
- 12717 12717 Cross Lake-Road-se
- 12715 Cross Lake Rd SE
- 12713 12713 Cross Lake-Road-se
- 12713 Cross Lake Rd SE
- 12679 Cross Lake Rd SE
- 12679 12679 Cross Lake-Road-se
- 13229 Cross Lake Rd SE
- 12754 Cross Lake Rd SE
