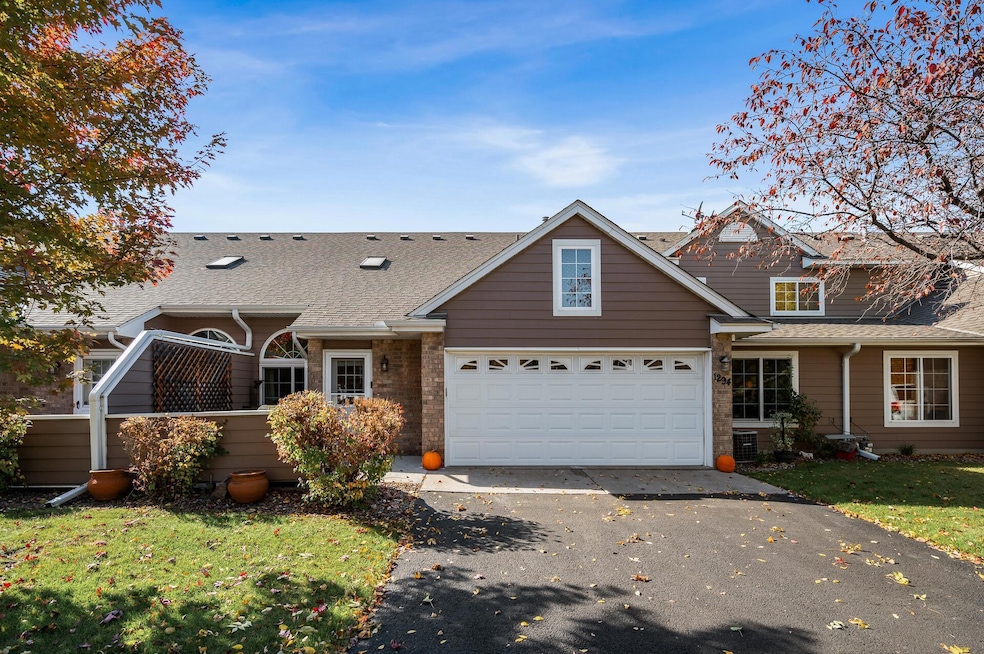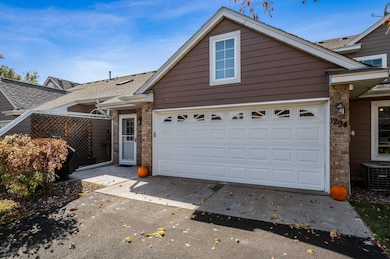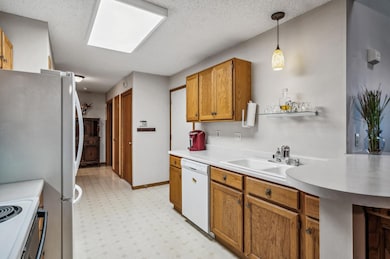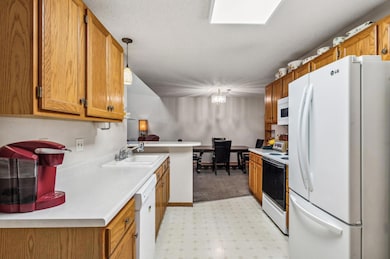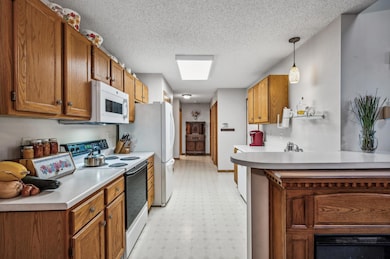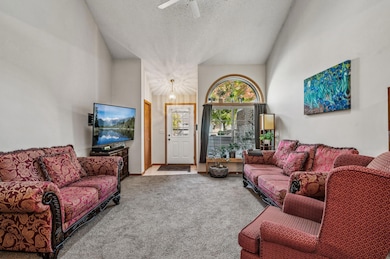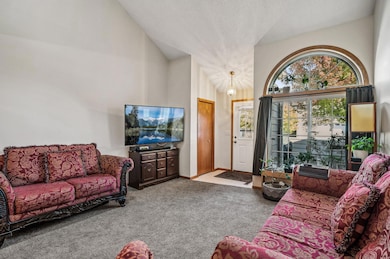
1294 99th Ct NE Minneapolis, MN 55434
Estimated payment $1,985/month
Highlights
- Hot Property
- 2 Car Attached Garage
- Guest Parking
- Main Floor Primary Bedroom
- Patio
- Forced Air Heating and Cooling System
About This Home
Stylish, Spacious & Exceptional Townhome in Prime Blaine Location!
Welcome to a standout townhome offering comfort, quality, and convenience—perfect for a wide range of buyers! Thoughtfully designed with all the essentials on the main level, this home features a sought-after main-floor primary bedroom, full bath, and laundry, along with wider doorways for added accessibility and ease of living.
What truly sets this property apart is the premium Andersen windows and doors throughout—a significant upgrade from the typical builder-grade materials found in most other units. Enjoy the energy efficiency, quiet, and long-lasting quality these superior finishes provide.
The open-concept living room boasts a dramatic two-story vaulted ceiling with skylight, bringing in an abundance of natural light. The spacious kitchen includes a newer microwave that also functions as a convection oven—ideal for home chefs and entertainers alike.
Upstairs, you'll find a large second bedroom with walk-in closet, full bath, and a versatile flex room that can serve as a home office, fitness area, den, or guest space.
Tucked into a beautifully wooded community, this townhome offers a peaceful setting with unbeatable convenience. Just minutes from shopping, schools, parks, and major freeways, it's also an easy commute to downtown.
Whether you're downsizing, just starting out, or looking for low-maintenance living without sacrificing space or quality, this home checks all the boxes. A rare opportunity—don’t miss it!
Listing Agent
Castle Gate Realty, Inc. Brokerage Phone: 612-366-4358 Listed on: 07/11/2025
Townhouse Details
Home Type
- Townhome
Est. Annual Taxes
- $2,634
Year Built
- Built in 1995
Lot Details
- 1,307 Sq Ft Lot
- Lot Dimensions are 44 x 28
HOA Fees
- $275 Monthly HOA Fees
Parking
- 2 Car Attached Garage
- Garage Door Opener
- Guest Parking
Home Design
- Flex
Interior Spaces
- 1,616 Sq Ft Home
- 2-Story Property
- Combination Dining and Living Room
- Washer and Dryer Hookup
Kitchen
- Range
- Microwave
- Dishwasher
Bedrooms and Bathrooms
- 3 Bedrooms
- Primary Bedroom on Main
- 2 Full Bathrooms
Additional Features
- Patio
- Forced Air Heating and Cooling System
Community Details
- Association fees include maintenance structure, hazard insurance, lawn care, ground maintenance, professional mgmt, trash, snow removal
- Row Cal Association, Phone Number (651) 233-1307
- Cic 05 April Ridge Th Subdivision
Listing and Financial Details
- Assessor Parcel Number 293123210039
Map
Home Values in the Area
Average Home Value in this Area
Tax History
| Year | Tax Paid | Tax Assessment Tax Assessment Total Assessment is a certain percentage of the fair market value that is determined by local assessors to be the total taxable value of land and additions on the property. | Land | Improvement |
|---|---|---|---|---|
| 2025 | $2,634 | $265,400 | $81,700 | $183,700 |
| 2024 | $2,634 | $255,600 | $70,900 | $184,700 |
| 2023 | $2,259 | $241,100 | $55,100 | $186,000 |
| 2022 | $2,101 | $237,900 | $46,000 | $191,900 |
| 2021 | $1,985 | $196,100 | $30,000 | $166,100 |
| 2020 | $2,013 | $183,600 | $30,000 | $153,600 |
| 2019 | $1,869 | $178,500 | $34,700 | $143,800 |
| 2018 | $1,733 | $163,900 | $0 | $0 |
| 2017 | $1,588 | $150,100 | $0 | $0 |
| 2016 | $1,476 | $128,200 | $0 | $0 |
| 2015 | -- | $128,200 | $20,000 | $108,200 |
| 2014 | -- | $107,500 | $16,700 | $90,800 |
Property History
| Date | Event | Price | Change | Sq Ft Price |
|---|---|---|---|---|
| 07/11/2025 07/11/25 | For Sale | $269,900 | +92.9% | $167 / Sq Ft |
| 09/19/2014 09/19/14 | Sold | $139,900 | -3.5% | $90 / Sq Ft |
| 08/25/2014 08/25/14 | Pending | -- | -- | -- |
| 07/07/2014 07/07/14 | For Sale | $144,900 | -- | $93 / Sq Ft |
Purchase History
| Date | Type | Sale Price | Title Company |
|---|---|---|---|
| Warranty Deed | $197,500 | West Title Llc | |
| Quit Claim Deed | $147,000 | None Available | |
| Deed | $1,300 | -- | |
| Warranty Deed | $139,900 | All American Title Co Inc | |
| Warranty Deed | $101,940 | -- | |
| Warranty Deed | $21,000 | -- |
Mortgage History
| Date | Status | Loan Amount | Loan Type |
|---|---|---|---|
| Open | $177,750 | New Conventional | |
| Previous Owner | -- | No Value Available | |
| Previous Owner | $137,365 | FHA |
About the Listing Agent

With over 40 years of full-time real estate experience, I proudly serve as the lead agent of The Knisley Home Team and Broker/Owner of Castle Gate Realty, Inc., which I founded in 1992. Since 1984, I’ve helped hundreds of clients successfully buy and sell homes, always with a focus on education, integrity, and personal service. I hold designations including REALTOR®, GRI, and CDPE, and bring extensive expertise in traditional sales and purchases, short sales, foreclosures, new construction,
Rebecca's Other Listings
Source: NorthstarMLS
MLS Number: 6753478
APN: 29-31-23-21-0039
- 9931 Fillmore St NE
- 1175 98th Ave NE
- 1146 100th Dr NE Unit A
- 10106 Fillmore St NE Unit C
- 9624 Taylor St NE
- 905 97th Ln NE
- 10301 Fillmore Place
- 847 102nd Ln NE
- 927 104th Ln NE
- 10252 Jackson St NE
- 564 98th Ln NE
- 546 98th Ave NE
- 583 97th Ln NE
- 10553 Able St NE
- 1730 93rd Ln NE
- 10179 Terrace Ct NE
- 10641 Able St NE
- 553 Pleasure Creek Dr
- 10731 Taylor St NE
- 432 Clover Leaf Pkwy NE
- 9901 Polk St NE
- 9613 Tyler St NE
- 9436 Ulysses St NE
- 9460 Ulysses St NE
- 973 91st Ave NE
- 245 99th Ave NE
- 9740 3rd St NE
- 11125 Baltimore St NE Unit K
- 8815 Van Buren St NE
- 9975 Butternut St NW
- 345 89th Ln NE Unit 2
- 9280 University Ave NW
- 9401 Springbrook Dr NW
- 91 Egret Blvd NW
- 941 113th Ave NE
- 11270 Isanti Ct NE
- 10200 Goldenrod St NW
- 8501 Goodhue St NE
- 8585 Groveland Ct NE
- 22 111th Ln NE Unit 26
