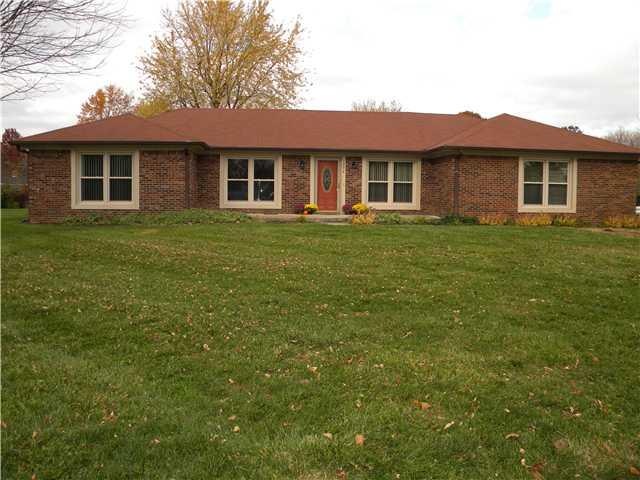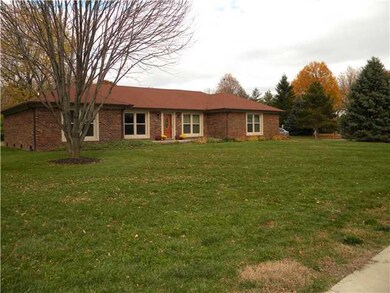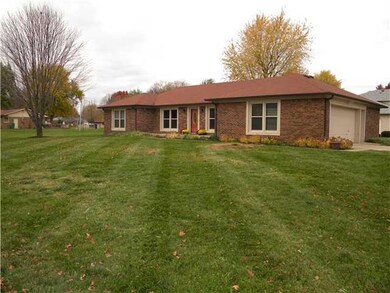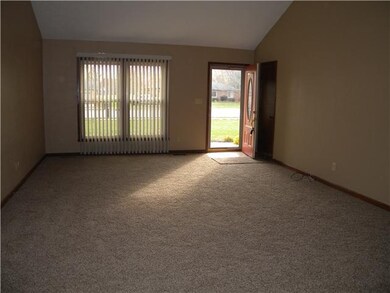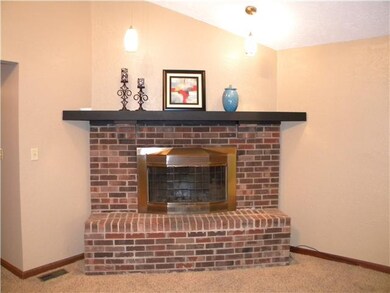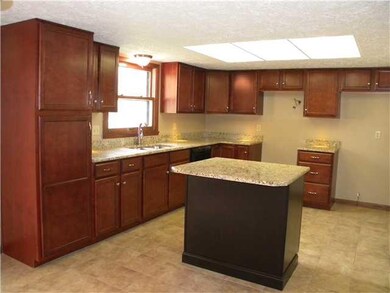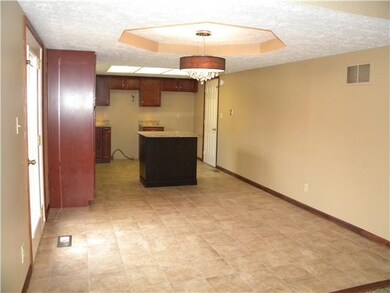
1294 E Hadley Rd Plainfield, IN 46168
Highlights
- 0.57 Acre Lot
- Mature Trees
- Cathedral Ceiling
- Van Buren Elementary School Rated A
- Ranch Style House
- 1 Fireplace
About This Home
As of May 2019Remodeling just finished on this all brick low maintenance home! New kitchen cabinets, center island, granite counter tops, and stainless steel sink. New stove and microwave. Kitchen and dining room area has new porcelain floor tile. New carpet throughout. Interior freshly painted with updated light fixtures. Windows replaced in 2003. Easy access to I-70 and only 3 blocks to new Plainfield High School! Driveway access is on Oak Hill Dr. Large wood deck.
Last Agent to Sell the Property
Roger Shore
Brokerage Email: rshore@rogershore.com Listed on: 11/02/2011
Last Buyer's Agent
Dan Weathers
Dropped Members License #RB14018459

Home Details
Home Type
- Single Family
Est. Annual Taxes
- $2,148
Year Built
- Built in 1979
Lot Details
- 0.57 Acre Lot
- Corner Lot
- Mature Trees
Parking
- 2 Car Attached Garage
Home Design
- Ranch Style House
- Brick Exterior Construction
Interior Spaces
- 1,686 Sq Ft Home
- Cathedral Ceiling
- 1 Fireplace
- Vinyl Clad Windows
- Combination Kitchen and Dining Room
- Sump Pump
- Attic Access Panel
- Fire and Smoke Detector
Kitchen
- Breakfast Bar
- Electric Oven
- Microwave
- Dishwasher
- Disposal
Bedrooms and Bathrooms
- 3 Bedrooms
- 2 Full Bathrooms
Utilities
- Forced Air Heating System
- Heating System Uses Gas
- Well
- Electric Water Heater
Community Details
- No Home Owners Association
- Hadley Acres Subdivision
Listing and Financial Details
- Legal Lot and Block 19 / 1
- Assessor Parcel Number 321502490013000012
Ownership History
Purchase Details
Home Financials for this Owner
Home Financials are based on the most recent Mortgage that was taken out on this home.Purchase Details
Home Financials for this Owner
Home Financials are based on the most recent Mortgage that was taken out on this home.Purchase Details
Home Financials for this Owner
Home Financials are based on the most recent Mortgage that was taken out on this home.Purchase Details
Home Financials for this Owner
Home Financials are based on the most recent Mortgage that was taken out on this home.Purchase Details
Home Financials for this Owner
Home Financials are based on the most recent Mortgage that was taken out on this home.Similar Home in Plainfield, IN
Home Values in the Area
Average Home Value in this Area
Purchase History
| Date | Type | Sale Price | Title Company |
|---|---|---|---|
| Warranty Deed | $215,900 | None Available | |
| Deed | $153,000 | Abstract & Title | |
| Warranty Deed | -- | None Available | |
| Warranty Deed | -- | None Available | |
| Corporate Deed | -- | Security Title Services Llc |
Mortgage History
| Date | Status | Loan Amount | Loan Type |
|---|---|---|---|
| Open | $24,800 | New Conventional | |
| Closed | $25,000 | New Conventional | |
| Open | $202,900 | New Conventional | |
| Closed | $205,105 | New Conventional | |
| Previous Owner | $138,400 | FHA | |
| Previous Owner | $117,500 | Adjustable Rate Mortgage/ARM | |
| Previous Owner | $90,450 | Purchase Money Mortgage |
Property History
| Date | Event | Price | Change | Sq Ft Price |
|---|---|---|---|---|
| 05/17/2019 05/17/19 | Sold | $215,900 | -1.8% | $128 / Sq Ft |
| 04/14/2019 04/14/19 | Pending | -- | -- | -- |
| 04/13/2019 04/13/19 | For Sale | $219,900 | +43.7% | $130 / Sq Ft |
| 03/13/2017 03/13/17 | Sold | $153,000 | -7.8% | $91 / Sq Ft |
| 02/27/2017 02/27/17 | Pending | -- | -- | -- |
| 02/25/2017 02/25/17 | For Sale | $165,900 | +16.8% | $98 / Sq Ft |
| 04/25/2012 04/25/12 | Sold | $142,000 | 0.0% | $84 / Sq Ft |
| 03/28/2012 03/28/12 | Pending | -- | -- | -- |
| 11/02/2011 11/02/11 | For Sale | $142,000 | -- | $84 / Sq Ft |
Tax History Compared to Growth
Tax History
| Year | Tax Paid | Tax Assessment Tax Assessment Total Assessment is a certain percentage of the fair market value that is determined by local assessors to be the total taxable value of land and additions on the property. | Land | Improvement |
|---|---|---|---|---|
| 2024 | $2,246 | $246,700 | $30,100 | $216,600 |
| 2023 | $2,081 | $235,000 | $28,700 | $206,300 |
| 2022 | $2,210 | $229,200 | $27,300 | $201,900 |
| 2021 | $1,983 | $207,100 | $27,300 | $179,800 |
| 2020 | $1,763 | $189,300 | $27,300 | $162,000 |
| 2019 | $1,399 | $161,900 | $25,000 | $136,900 |
| 2018 | $1,401 | $158,300 | $25,000 | $133,300 |
| 2017 | $1,285 | $144,700 | $25,000 | $119,700 |
| 2016 | $1,200 | $138,600 | $25,000 | $113,600 |
| 2014 | $1,172 | $134,400 | $24,100 | $110,300 |
Agents Affiliated with this Home
-

Seller's Agent in 2019
Joe Pritchett
Pritchett Property Group LLC
(317) 445-2197
25 in this area
114 Total Sales
-

Seller Co-Listing Agent in 2019
Angela Pritchett
Pritchett Property Group LLC
(317) 945-6001
19 in this area
79 Total Sales
-
C
Buyer's Agent in 2019
C.M. Bottema
RE/MAX
-
R
Seller's Agent in 2012
Roger Shore
-
D
Buyer's Agent in 2012
Dan Weathers
Dropped Members
Map
Source: MIBOR Broker Listing Cooperative®
MLS Number: 21148444
APN: 32-15-02-490-013.000-012
- 7038 Stonecreek Dr
- 7082 Hunters Ridge Dr
- 5982 Oak Hill Dr W
- 6276 Quail Ridge W
- 5962 Oak Hill Dr W
- 1737 Rachel Dr
- 6413 Amber Pass
- 1847 Crystal Bay Dr E
- 1011 Stevedon Ct
- 1771 Quaker Blvd
- 5940 Oberlies Way
- 1222 Ridgewood Ct
- 6377 Harvey Dr
- 5959 Sugar Grove Rd
- 5865 Pennekamp Dr
- 8035 Black Oak Ct
- 926 Brookside Ln
- 8017 Dogwood Ct
- 6662 Ambassador Dr
- 5955 Gadsen Dr
