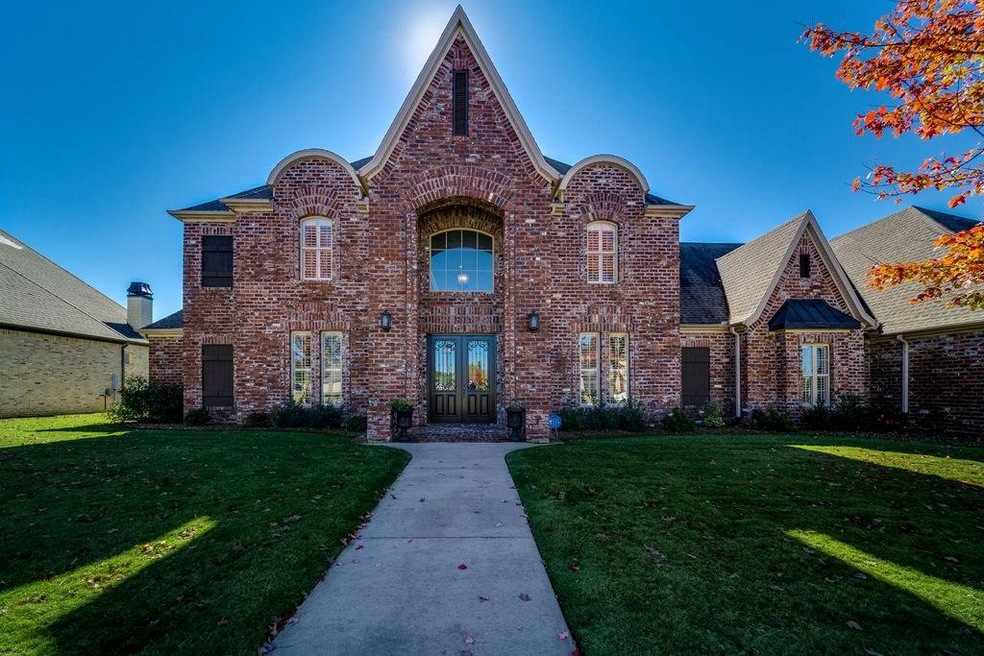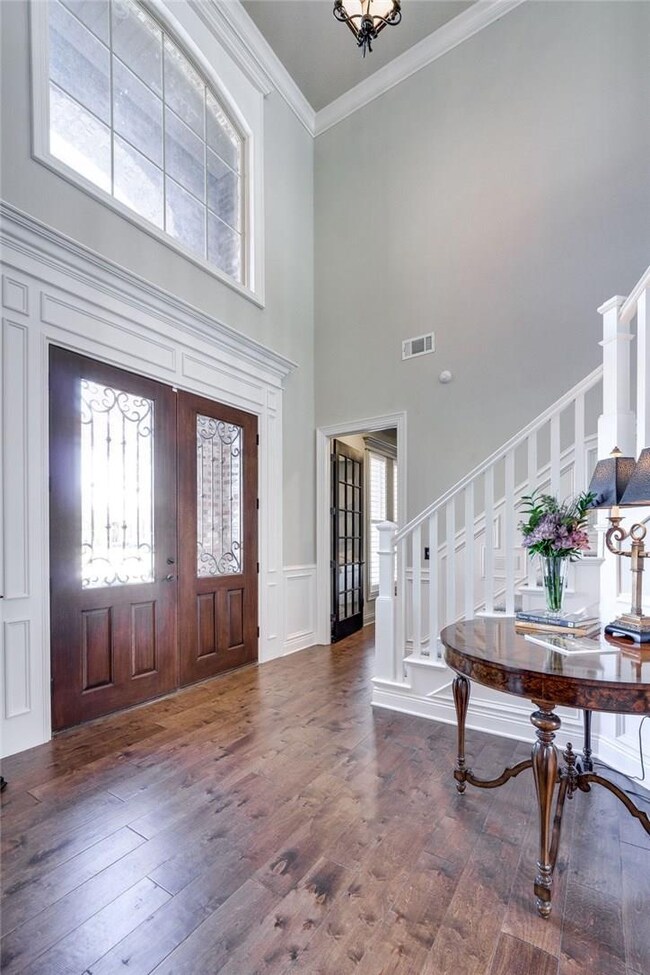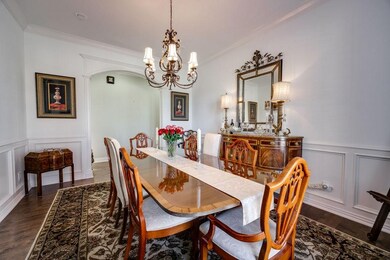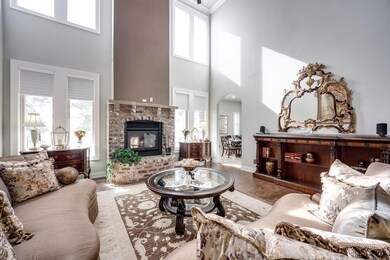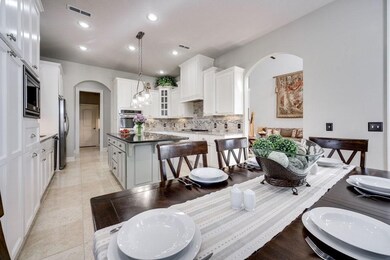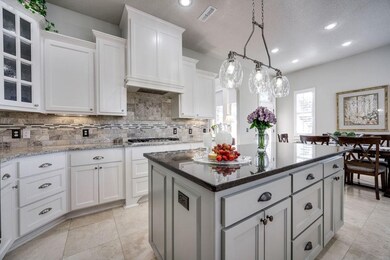
1294 Edinburgh Loop Springdale, AR 72762
Highlights
- Home Theater
- 0.54 Acre Lot
- Wood Flooring
- Bernice Young Elementary School Rated A
- European Architecture
- 2 Fireplaces
About This Home
As of December 2020Must see European Estate Home with Many amenities, 7-hole golf course frontage, update include granite, paint, flooring, cabinets, appliances, tile shower and majority of fixtures including wet bar. Features include 5BD/4BA, gourmet kitchen, double ovens, large island, oversized pantry, lots of storage space, formal dining, 2 fireplaces, office, media room, remodeled covered patio, 3 car garage. American Home shield will transfer to new buyers. See attachment for feature information sheet. Please follow CDC guidelines, PPE will be provided at entrance door.
Last Agent to Sell the Property
Weichert, REALTORS Griffin Company Bentonville License #EB00038762 Listed on: 11/03/2020

Co-Listed By
Valerie Sharp
Weichert, REALTORS Griffin Company Bentonville License #SA00082177
Home Details
Home Type
- Single Family
Est. Annual Taxes
- $4,256
Year Built
- Built in 2008
Lot Details
- 0.54 Acre Lot
- Partially Fenced Property
- Aluminum or Metal Fence
- Landscaped
- Level Lot
HOA Fees
- $23 Monthly HOA Fees
Home Design
- European Architecture
- Slab Foundation
- Shingle Roof
- Architectural Shingle Roof
- Vinyl Siding
Interior Spaces
- 4,551 Sq Ft Home
- 2-Story Property
- Wet Bar
- Central Vacuum
- Built-In Features
- Ceiling Fan
- 2 Fireplaces
- Wood Burning Fireplace
- Gas Log Fireplace
- Double Pane Windows
- Vinyl Clad Windows
- Plantation Shutters
- Blinds
- Wood Frame Window
- Mud Room
- Great Room
- Living Room
- Home Theater
- Home Office
- Library
- Bonus Room
- Game Room
- Storage Room
- Washer and Dryer Hookup
- Property Views
Kitchen
- Double Self-Cleaning Oven
- Gas Oven
- Range Hood
- Microwave
- Plumbed For Ice Maker
- Dishwasher
- Granite Countertops
- Disposal
Flooring
- Wood
- Carpet
Bedrooms and Bathrooms
- 5 Bedrooms
- Split Bedroom Floorplan
- Walk-In Closet
- 4 Full Bathrooms
Home Security
- Fire and Smoke Detector
- Fire Sprinkler System
Parking
- 3 Car Attached Garage
- Garage Door Opener
Outdoor Features
- Screened Patio
- Porch
Location
- City Lot
Utilities
- Central Heating and Cooling System
- Heating System Uses Gas
- Gas Water Heater
- Septic Tank
- High Speed Internet
- Phone Available
Listing and Financial Details
- Home warranty included in the sale of the property
- Tax Lot 12
Community Details
Overview
- Estates At Brush Creek Subdivision
Recreation
- Trails
Ownership History
Purchase Details
Home Financials for this Owner
Home Financials are based on the most recent Mortgage that was taken out on this home.Purchase Details
Home Financials for this Owner
Home Financials are based on the most recent Mortgage that was taken out on this home.Purchase Details
Home Financials for this Owner
Home Financials are based on the most recent Mortgage that was taken out on this home.Purchase Details
Purchase Details
Home Financials for this Owner
Home Financials are based on the most recent Mortgage that was taken out on this home.Purchase Details
Home Financials for this Owner
Home Financials are based on the most recent Mortgage that was taken out on this home.Purchase Details
Home Financials for this Owner
Home Financials are based on the most recent Mortgage that was taken out on this home.Similar Homes in Springdale, AR
Home Values in the Area
Average Home Value in this Area
Purchase History
| Date | Type | Sale Price | Title Company |
|---|---|---|---|
| Warranty Deed | $587,900 | Advantage Title & Escrow | |
| Warranty Deed | $505,000 | Mercury Title | |
| Warranty Deed | -- | Realty Title & Closing Servi | |
| Warranty Deed | $520,000 | Realty Title & Closing Servi | |
| Warranty Deed | $494,000 | Lenders Title Company | |
| Warranty Deed | $75,000 | Lenders Title Company | |
| Warranty Deed | $304,000 | -- |
Mortgage History
| Date | Status | Loan Amount | Loan Type |
|---|---|---|---|
| Open | $30,000 | Credit Line Revolving | |
| Open | $187,716 | New Conventional | |
| Open | $510,400 | New Conventional | |
| Previous Owner | $404,000 | New Conventional | |
| Previous Owner | $100,000 | New Conventional | |
| Previous Owner | $49,400 | Purchase Money Mortgage | |
| Previous Owner | $250,000 | Credit Line Revolving | |
| Previous Owner | $200,000 | Credit Line Revolving | |
| Previous Owner | $500,000 | Construction |
Property History
| Date | Event | Price | Change | Sq Ft Price |
|---|---|---|---|---|
| 12/15/2020 12/15/20 | Sold | $587,900 | -1.3% | $129 / Sq Ft |
| 11/15/2020 11/15/20 | Pending | -- | -- | -- |
| 11/03/2020 11/03/20 | For Sale | $595,900 | +18.0% | $131 / Sq Ft |
| 09/18/2018 09/18/18 | Sold | $505,000 | -8.2% | $111 / Sq Ft |
| 08/19/2018 08/19/18 | Pending | -- | -- | -- |
| 04/04/2018 04/04/18 | For Sale | $549,900 | +5.8% | $121 / Sq Ft |
| 11/03/2016 11/03/16 | Sold | $520,000 | -13.3% | $114 / Sq Ft |
| 10/04/2016 10/04/16 | Pending | -- | -- | -- |
| 03/22/2016 03/22/16 | For Sale | $599,900 | +21.4% | $132 / Sq Ft |
| 08/01/2013 08/01/13 | Sold | $494,000 | -6.8% | $110 / Sq Ft |
| 07/02/2013 07/02/13 | Pending | -- | -- | -- |
| 04/23/2013 04/23/13 | For Sale | $529,900 | -- | $118 / Sq Ft |
Tax History Compared to Growth
Tax History
| Year | Tax Paid | Tax Assessment Tax Assessment Total Assessment is a certain percentage of the fair market value that is determined by local assessors to be the total taxable value of land and additions on the property. | Land | Improvement |
|---|---|---|---|---|
| 2024 | $5,681 | $157,220 | $21,000 | $136,220 |
| 2023 | $5,141 | $149,390 | $21,000 | $128,390 |
| 2022 | $4,926 | $101,940 | $12,600 | $89,340 |
| 2021 | $4,905 | $101,940 | $12,600 | $89,340 |
| 2020 | $4,564 | $101,940 | $12,600 | $89,340 |
| 2019 | $4,261 | $89,150 | $11,200 | $77,950 |
| 2018 | $4,286 | $89,150 | $11,200 | $77,950 |
| 2017 | $4,591 | $89,150 | $11,200 | $77,950 |
| 2016 | $4,591 | $89,150 | $11,200 | $77,950 |
| 2015 | $4,065 | $89,150 | $11,200 | $77,950 |
| 2014 | $3,696 | $71,760 | $12,000 | $59,760 |
Agents Affiliated with this Home
-

Seller's Agent in 2020
Vicki Lehman
Weichert, REALTORS Griffin Company Bentonville
(479) 619-1606
1 in this area
15 Total Sales
-
V
Seller Co-Listing Agent in 2020
Valerie Sharp
Weichert, REALTORS Griffin Company Bentonville
-
L
Buyer's Agent in 2020
Lorrie Crook
Crye-Leike REALTORS, Springdale
(479) 530-1423
52 in this area
91 Total Sales
-

Seller's Agent in 2018
John Lindsey
Lindsey & Associates Inc
(479) 466-8586
13 Total Sales
-

Buyer's Agent in 2018
Tina Hodne
Coldwell Banker Harris McHaney & Faucette -Fayette
(479) 435-0948
1 in this area
52 Total Sales
-

Seller's Agent in 2016
Joseph Hayes
Keller Williams Market Pro Realty Branch Office
(479) 871-8908
9 in this area
749 Total Sales
Map
Source: Northwest Arkansas Board of REALTORS®
MLS Number: 1165036
APN: 750-01063-000
- 301 SE Dallas Ln
- 5483 Har Ber Ave
- 5441 Har Ber Ave
- 6628 Bernice Ave
- 1575 Lake Estates Dr
- 657 Oak Grove Rd
- 6648 Firefly Catch Ave
- 695 Oak Grove Rd
- 7.4 AC Elm Springs Oak Grove Rd
- 5119 Elm Springs Rd
- 5919 Sant'Antonio Ave
- 8.76 AC Elm Springs Oak Grove Rd
- 5479 Bob Mills Rd
- 5085 Elm Springs Rd
- 6322 Apple Shed Ave
- 6629 Tall Oaks Loop S
- 457 Brandons Loop
- 5 AC Elm Springs Rd
- 2333 Buckside St
- 2281 Buckside St
