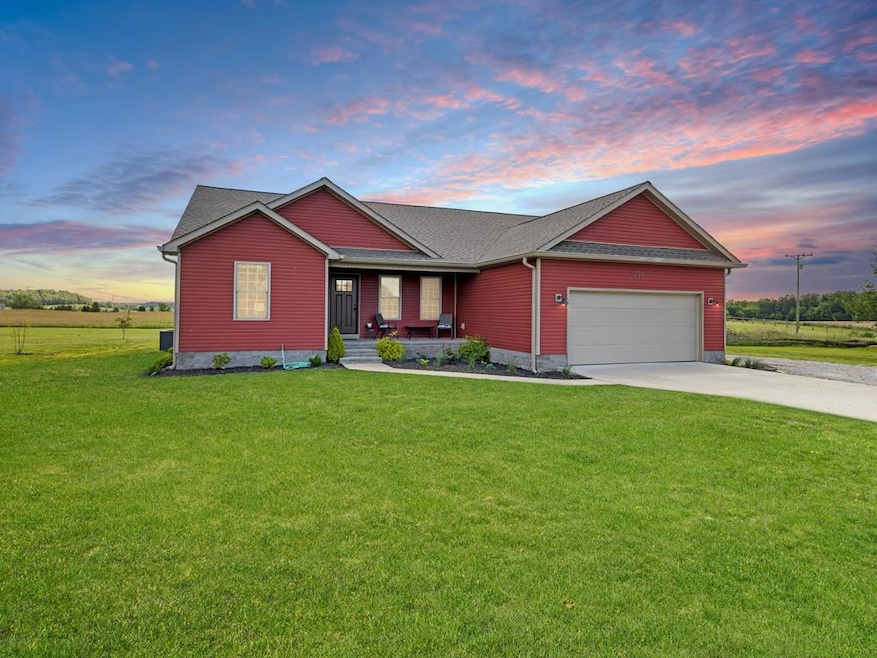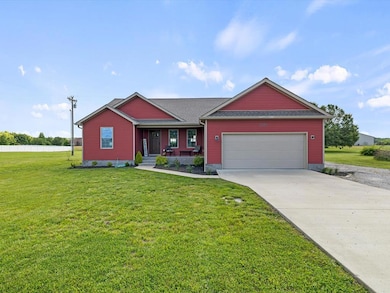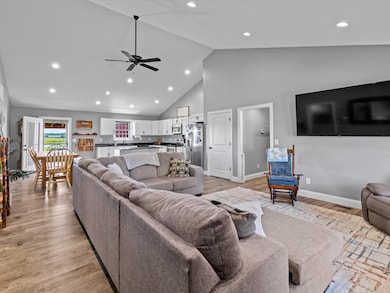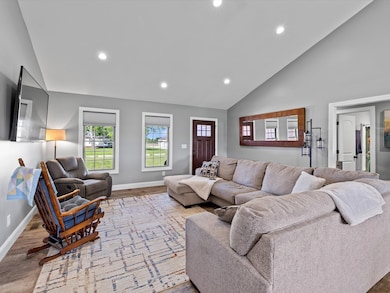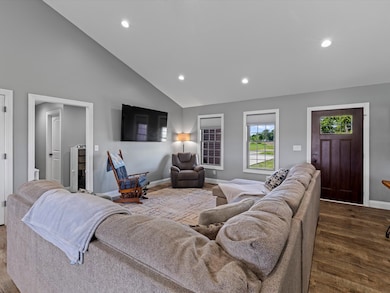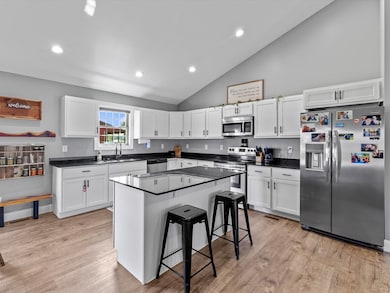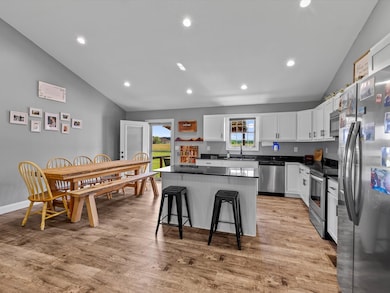1294 Manitou Rd Manitou, KY 42436
Estimated payment $2,035/month
Highlights
- Deck
- Cathedral Ceiling
- 2 Car Attached Garage
- Ranch Style House
- Covered Patio or Porch
- Tray Ceiling
About This Home
Welcome to this beautifully designed 1-level home built in 2021, perfectly situated on a 1-acre lot. Featuring an open, split-bedroom floor plan, this home is filled with natural light and thoughtful details. The heart of the home is the stunning kitchen, complete with white cabinetry, granite countertops, a large island perfect for entertaining, and plenty of prep space for the home chef. The owner's suite offers a true retreat with trey ceilings, a custom tile shower, and massive walk-in closet. A detached 980 sq ft apartment provides incredible versatility, featuring a full kitchen, family room, laundry area, 1 bedroom, and bath with large walk-in shower—ideal for guests, extended family, or rental income potential. Outside, you'll find a charming country setting just minutes from town and major employers like GE and Land O' Frost, as well as the state's 2nd largest retail development. This home offers the space, style, and setting you've been searching for —call SARA SPENCER today!
Listing Agent
Haven Realty, LLC Brokerage Phone: 2702452626 License #241639 Listed on: 05/24/2025
Home Details
Home Type
- Single Family
Est. Annual Taxes
- $2,875
Year Built
- Built in 2021
Lot Details
- 1 Acre Lot
- Landscaped
Parking
- 2 Car Attached Garage
- Carport
- Garage Door Opener
- Open Parking
Home Design
- Ranch Style House
- Block Foundation
- Frame Construction
- Composition Roof
- Vinyl Siding
Interior Spaces
- 1,880 Sq Ft Home
- Tray Ceiling
- Cathedral Ceiling
- Ceiling Fan
- Double Pane Windows
- Fire and Smoke Detector
Kitchen
- Electric Range
- Microwave
- Dishwasher
- Kitchen Island
Flooring
- Laminate
- Tile
Bedrooms and Bathrooms
- 3 Bedrooms
- Walk-In Closet
- Bathroom on Main Level
- 2 Full Bathrooms
Laundry
- Laundry Room
- Laundry on main level
- Dryer
- Washer
Basement
- Sump Pump
- Crawl Space
Outdoor Features
- Deck
- Covered Patio or Porch
- Outdoor Storage
- Outbuilding
Utilities
- Central Air
- Heating Available
- Electric Water Heater
- Septic Tank
Map
Home Values in the Area
Average Home Value in this Area
Tax History
| Year | Tax Paid | Tax Assessment Tax Assessment Total Assessment is a certain percentage of the fair market value that is determined by local assessors to be the total taxable value of land and additions on the property. | Land | Improvement |
|---|---|---|---|---|
| 2025 | $2,875 | $289,500 | $0 | $0 |
| 2024 | $2,878 | $289,500 | $0 | $0 |
| 2023 | $2,637 | $261,900 | $0 | $0 |
| 2022 | $2,638 | $261,900 | $0 | $0 |
| 2021 | $81 | $8,000 | $0 | $0 |
| 2020 | $81 | $8,000 | $0 | $0 |
Property History
| Date | Event | Price | List to Sale | Price per Sq Ft | Prior Sale |
|---|---|---|---|---|---|
| 08/01/2025 08/01/25 | Price Changed | $339,900 | -2.9% | $181 / Sq Ft | |
| 06/19/2025 06/19/25 | Price Changed | $350,000 | -4.1% | $186 / Sq Ft | |
| 06/09/2025 06/09/25 | Price Changed | $364,900 | -1.4% | $194 / Sq Ft | |
| 05/24/2025 05/24/25 | For Sale | $369,900 | +41.2% | $197 / Sq Ft | |
| 11/02/2021 11/02/21 | Sold | $261,900 | -3.5% | $139 / Sq Ft | View Prior Sale |
| 09/06/2021 09/06/21 | Pending | -- | -- | -- | |
| 08/31/2021 08/31/21 | For Sale | $271,500 | -- | $144 / Sq Ft |
Purchase History
| Date | Type | Sale Price | Title Company |
|---|---|---|---|
| Deed | $261,900 | None Available | |
| Cash Sale Deed | $8,000 | None Available |
Mortgage History
| Date | Status | Loan Amount | Loan Type |
|---|---|---|---|
| Open | $264,545 | USDA |
Source: Madisonville Hopkins County Board of REALTORS®
MLS Number: 116989
APN: MAP-64-23A-12-3
- 235 Beeny Rd
- 555 Beeny Ln
- 650 Withers Ln
- 64 Calumet Ln
- 3495 Manitou Rd
- 60 Dement St
- 129 Farris Ln
- 0 High Glory Road Map 31-16
- 65 Green St
- 1205 Shakerag Rd
- 0 Beckye Ln
- 130 Daybreak Dr
- 220 Tucker Schoolhouse Rd
- Lot 35 Ravenwood Dr
- 2265 Nebo Rd
- 0 Otter Lake Loop
- 0000 Versnick Dr
- 0 Buffalo Trace
- 272 Joe Rogers Ln
- 3245 Tucker Schoolhouse Rd
