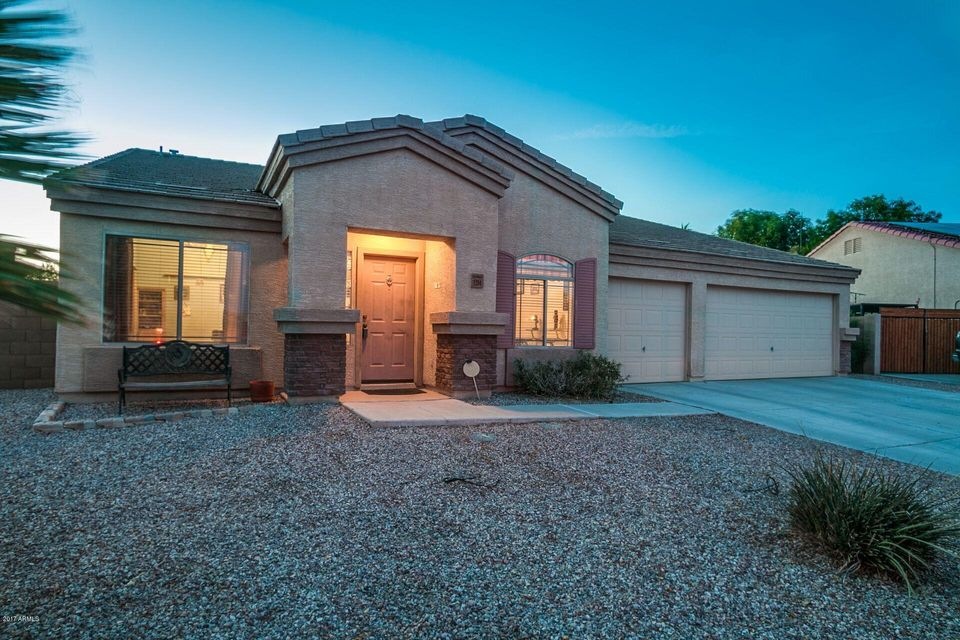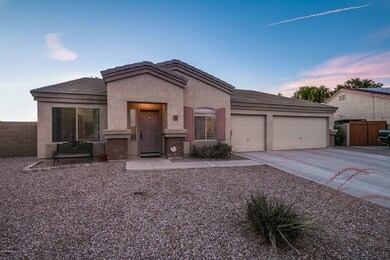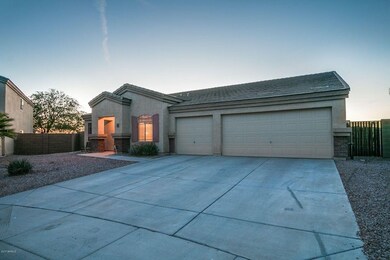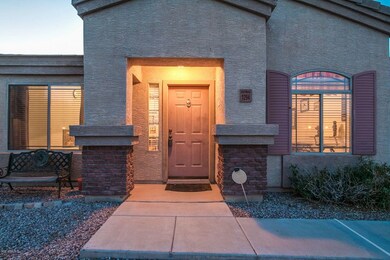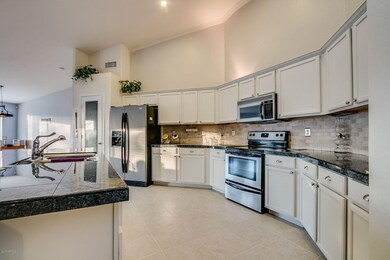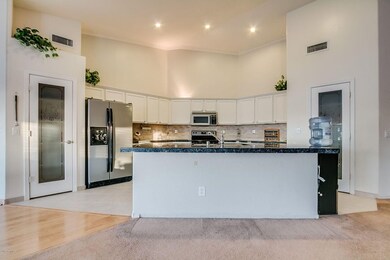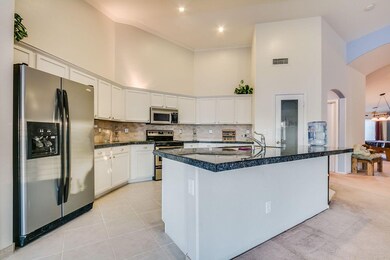
1294 W Chimes Tower Dr Casa Grande, AZ 85122
Highlights
- 0.36 Acre Lot
- Granite Countertops
- Double Pane Windows
- Vaulted Ceiling
- Covered patio or porch
- Walk-In Closet
About This Home
As of May 2022Beautiful 4 bed/2 bth home on a huge 15,476 sq ft lot. French doors take you out to private sunset views every evening on your back patio, with no neighbors behind you! Gorgeous open kitchen features stainless steel appliances, built-in microwave, granite counters, an island and breakfast bar, with TWO pantries for added storage. Spacious, open floor plan with vaulted ceilings, generously sized rooms and extra storage closet in hallway. Master bathroom offers separate shower and soaking tub with a walk-in closet. Come tour your new home today!
Last Agent to Sell the Property
Coldwell Banker Realty License #SA671792000 Listed on: 06/08/2017

Home Details
Home Type
- Single Family
Est. Annual Taxes
- $1,659
Year Built
- Built in 2005
Lot Details
- 0.36 Acre Lot
- Block Wall Fence
Parking
- 3 Car Garage
- Garage Door Opener
Home Design
- Wood Frame Construction
- Tile Roof
- Stucco
Interior Spaces
- 2,707 Sq Ft Home
- 1-Story Property
- Vaulted Ceiling
- Ceiling Fan
- Double Pane Windows
- Laundry in unit
Kitchen
- Breakfast Bar
- Built-In Microwave
- Dishwasher
- Kitchen Island
- Granite Countertops
Flooring
- Carpet
- Laminate
- Tile
Bedrooms and Bathrooms
- 4 Bedrooms
- Walk-In Closet
- Primary Bathroom is a Full Bathroom
- 2 Bathrooms
- Bathtub With Separate Shower Stall
Outdoor Features
- Covered patio or porch
Schools
- Mccartney Ranch Elementary School
- Villago Middle School
- Casa Grande Union High School
Utilities
- Refrigerated Cooling System
- Heating Available
- Cable TV Available
Listing and Financial Details
- Tax Lot 47
- Assessor Parcel Number 509-84-147
Community Details
Overview
- Property has a Home Owners Association
- Avalon Home Owners Association, Phone Number (602) 437-4777
- Built by DR Horton
- Avalon Subdivision
Recreation
- Community Playground
- Bike Trail
Ownership History
Purchase Details
Home Financials for this Owner
Home Financials are based on the most recent Mortgage that was taken out on this home.Purchase Details
Home Financials for this Owner
Home Financials are based on the most recent Mortgage that was taken out on this home.Purchase Details
Home Financials for this Owner
Home Financials are based on the most recent Mortgage that was taken out on this home.Purchase Details
Home Financials for this Owner
Home Financials are based on the most recent Mortgage that was taken out on this home.Similar Homes in Casa Grande, AZ
Home Values in the Area
Average Home Value in this Area
Purchase History
| Date | Type | Sale Price | Title Company |
|---|---|---|---|
| Warranty Deed | $219,900 | Title Security Agency Llc | |
| Special Warranty Deed | $175,000 | Lsi Title Agency Inc | |
| Trustee Deed | $130,350 | Accommodation | |
| Interfamily Deed Transfer | -- | Dhi Title Of Arizona Inc | |
| Corporate Deed | $266,860 | Dhi Title Of Arizona Inc |
Mortgage History
| Date | Status | Loan Amount | Loan Type |
|---|---|---|---|
| Open | $191,635 | FHA | |
| Previous Owner | $154,258 | VA | |
| Previous Owner | $180,775 | VA | |
| Previous Owner | $299,250 | Unknown | |
| Previous Owner | $213,488 | Fannie Mae Freddie Mac |
Property History
| Date | Event | Price | Change | Sq Ft Price |
|---|---|---|---|---|
| 05/19/2025 05/19/25 | Price Changed | $420,000 | -1.2% | $155 / Sq Ft |
| 04/04/2025 04/04/25 | For Sale | $425,000 | 0.0% | $157 / Sq Ft |
| 03/25/2025 03/25/25 | Pending | -- | -- | -- |
| 03/14/2025 03/14/25 | For Sale | $425,000 | -5.6% | $157 / Sq Ft |
| 05/27/2022 05/27/22 | Sold | $450,000 | +3.4% | $166 / Sq Ft |
| 05/04/2022 05/04/22 | Pending | -- | -- | -- |
| 05/01/2022 05/01/22 | For Sale | $435,000 | +97.8% | $161 / Sq Ft |
| 07/26/2017 07/26/17 | Sold | $219,900 | 0.0% | $81 / Sq Ft |
| 06/23/2017 06/23/17 | Pending | -- | -- | -- |
| 06/21/2017 06/21/17 | For Sale | $219,900 | 0.0% | $81 / Sq Ft |
| 06/10/2017 06/10/17 | Pending | -- | -- | -- |
| 06/01/2017 06/01/17 | For Sale | $219,900 | -- | $81 / Sq Ft |
Tax History Compared to Growth
Tax History
| Year | Tax Paid | Tax Assessment Tax Assessment Total Assessment is a certain percentage of the fair market value that is determined by local assessors to be the total taxable value of land and additions on the property. | Land | Improvement |
|---|---|---|---|---|
| 2025 | $1,877 | $31,914 | -- | -- |
| 2024 | $1,894 | $37,965 | -- | -- |
| 2023 | $1,923 | $28,116 | $1,950 | $26,166 |
| 2022 | $1,894 | $20,464 | $1,950 | $18,514 |
| 2021 | $2,016 | $19,372 | $0 | $0 |
| 2020 | $1,902 | $19,114 | $0 | $0 |
| 2019 | $1,804 | $18,146 | $0 | $0 |
| 2018 | $1,789 | $17,682 | $0 | $0 |
| 2017 | $1,737 | $17,959 | $0 | $0 |
| 2016 | $1,659 | $17,871 | $2,125 | $15,746 |
| 2014 | $1,481 | $10,909 | $900 | $10,009 |
Agents Affiliated with this Home
-
Kristen Peabody

Seller's Agent in 2025
Kristen Peabody
Good Oak Real Estate
(480) 292-6305
42 Total Sales
-
Kristin Anderson
K
Seller Co-Listing Agent in 2025
Kristin Anderson
Good Oak Real Estate
(480) 722-9800
89 Total Sales
-
D
Seller's Agent in 2022
Dominic Hernandez
Realty One Group
-
K
Seller Co-Listing Agent in 2022
Katie Hernandez
Realty One Group
-
Paul Grzenia

Buyer's Agent in 2022
Paul Grzenia
Real Broker
(480) 869-1580
1 in this area
28 Total Sales
-
Tiffany Griffin

Buyer Co-Listing Agent in 2022
Tiffany Griffin
Real Broker
(480) 766-0435
2 in this area
85 Total Sales
Map
Source: Arizona Regional Multiple Listing Service (ARMLS)
MLS Number: 5616848
APN: 509-84-147
- 1263 W Chimes Tower Dr
- 9732 N Penworth Dr
- 1279 W Delmonte Dr
- 1264 W Avalon Canyon Dr
- 3571 Encanto St
- 9858 N Faldale Rd
- 3539 Encanto St
- 3475 N Excalibur Place
- 1167 W Avalon Canyon Dr
- 1239 W Descanso Canyon Dr
- 1160 W Avalon Canyon Dr
- 19880 W Desert Views Dr
- 1136 W Avalon Canyon Dr
- 1231 W Beacon Ct
- 1130 W Avalon Canyon Dr
- 10203 N Burris Rd
- 1167 W Descanso Canyon Dr
- 3579 N Montoya Ln
- 1088 W Sand Canyon Ct
- 1075 W Avalon Canyon Dr
