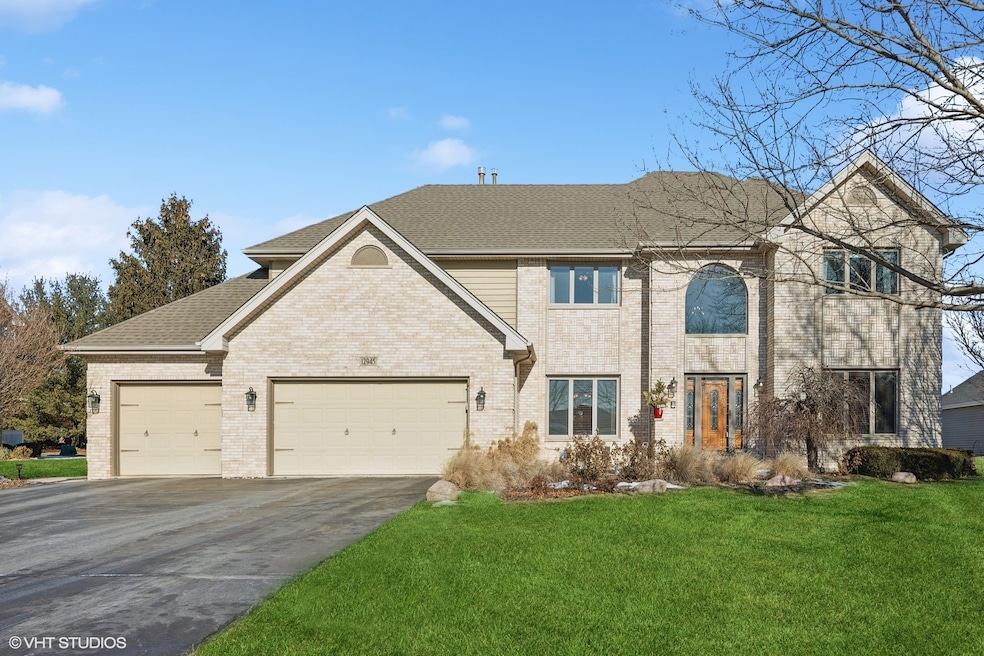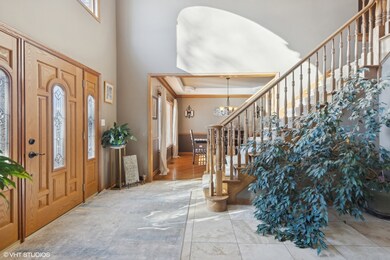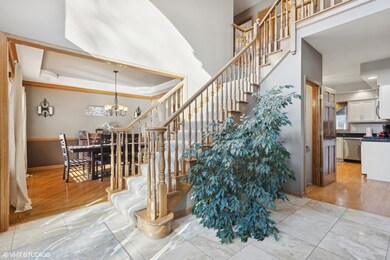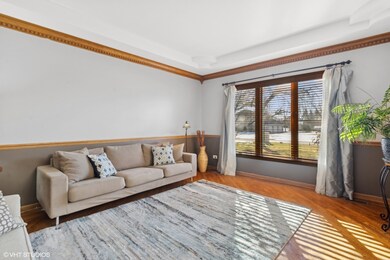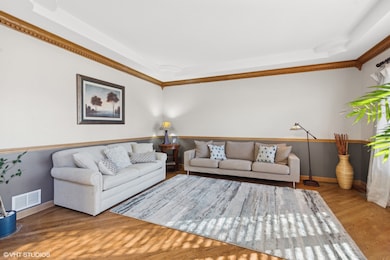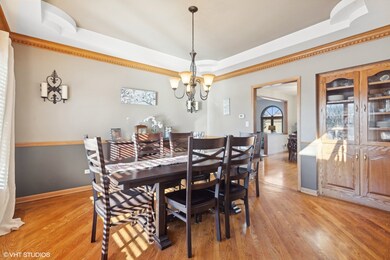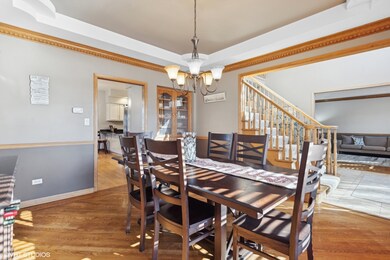
12945 Silver Fox Dr Lemont, IL 60439
Southeast Lemont NeighborhoodHighlights
- In Ground Pool
- Landscaped Professionally
- Recreation Room
- River Valley School Rated A-
- Deck
- Wood Flooring
About This Home
As of February 2025Don't miss this spectacular 5 bedroom 3 bath brick home with 3 car garage in sought after Fox Hills Estates in Lemont. Main level features: gourmet kitchen with maple cabinets, granite counters stainless steel appliances, breakfast bar and large breakfast nook, giant family room off kitchen with beautiful brick fireplace and vaulted ceilings, large formal living room and dining room and a cozy 3 season room. rounding out the main level is a Fifth bedroom currently used as an office and full bathroom. 2nd floor features: Primary bedroom with oversized ensuite bathroom and 6 x 12 walk in closet and 3 other large bedrooms with tons of closet space. Great finished basement with custom built bar and rec room with newly exposed painted ceiling. Backyard to die for with heated in-ground pool and pool house, 2 sheds, paver brick patio with outdoor fireplace and an amazing, covered deck with ceiling fan and cabinets. Pool only covers less than half the yard so there's still tons of green space with this over 1/2 acre lot. Roof 2015, One of the two HVAC systems 2021, many new windows in 2022, and pool filter and heater replaced in 2022. Don't miss this opportunity!! MULTIPLE OFFERS RECIEVED, HIGHEST AND BEST DUE BY SUNDAY 1/26 at 6pm.
Last Agent to Sell the Property
@properties Christie's International Real Estate License #475154961 Listed on: 01/23/2025

Home Details
Home Type
- Single Family
Est. Annual Taxes
- $10,263
Year Built
- Built in 1995
Lot Details
- Lot Dimensions are 95x208x125x213
- Landscaped Professionally
Parking
- 3 Car Attached Garage
- Garage Transmitter
- Garage Door Opener
- Driveway
- Parking Included in Price
Home Design
- Brick Exterior Construction
- Asphalt Roof
- Concrete Perimeter Foundation
Interior Spaces
- 4,023 Sq Ft Home
- 2-Story Property
- Dry Bar
- Ceiling Fan
- Entrance Foyer
- Family Room with Fireplace
- Living Room
- Breakfast Room
- Formal Dining Room
- Recreation Room
- Heated Sun or Florida Room
- Lower Floor Utility Room
- Pull Down Stairs to Attic
Kitchen
- Range<<rangeHoodToken>>
- <<microwave>>
- Dishwasher
- Stainless Steel Appliances
Flooring
- Wood
- Carpet
Bedrooms and Bathrooms
- 5 Bedrooms
- 5 Potential Bedrooms
- Main Floor Bedroom
- Bathroom on Main Level
- 3 Full Bathrooms
- <<bathWithWhirlpoolToken>>
- Separate Shower
Laundry
- Laundry Room
- Laundry on main level
- Dryer
- Washer
Finished Basement
- Partial Basement
- Sump Pump
Outdoor Features
- In Ground Pool
- Deck
- Brick Porch or Patio
- Fire Pit
- Shed
Schools
- Oakwood Elementary School
- Old Quarry Middle School
- Lemont Twp High School
Utilities
- Forced Air Zoned Heating and Cooling System
- Heating System Uses Natural Gas
- 200+ Amp Service
- Lake Michigan Water
Listing and Financial Details
- Homeowner Tax Exemptions
Community Details
Overview
- Fox Hills Estates Subdivision
Recreation
- Community Pool
Ownership History
Purchase Details
Home Financials for this Owner
Home Financials are based on the most recent Mortgage that was taken out on this home.Purchase Details
Home Financials for this Owner
Home Financials are based on the most recent Mortgage that was taken out on this home.Purchase Details
Home Financials for this Owner
Home Financials are based on the most recent Mortgage that was taken out on this home.Purchase Details
Home Financials for this Owner
Home Financials are based on the most recent Mortgage that was taken out on this home.Similar Homes in Lemont, IL
Home Values in the Area
Average Home Value in this Area
Purchase History
| Date | Type | Sale Price | Title Company |
|---|---|---|---|
| Warranty Deed | $775,000 | Proper Title | |
| Warranty Deed | $475,000 | Fidelity National Title | |
| Warranty Deed | $442,500 | First American Title | |
| Joint Tenancy Deed | $320,000 | -- |
Mortgage History
| Date | Status | Loan Amount | Loan Type |
|---|---|---|---|
| Open | $503,750 | New Conventional | |
| Previous Owner | $380,000 | New Conventional | |
| Previous Owner | $354,000 | New Conventional | |
| Previous Owner | $150,000 | Credit Line Revolving | |
| Previous Owner | $171,000 | Unknown | |
| Previous Owner | $256,000 | No Value Available |
Property History
| Date | Event | Price | Change | Sq Ft Price |
|---|---|---|---|---|
| 02/28/2025 02/28/25 | Sold | $775,000 | +3.3% | $193 / Sq Ft |
| 01/26/2025 01/26/25 | Pending | -- | -- | -- |
| 01/23/2025 01/23/25 | For Sale | $750,000 | +57.9% | $186 / Sq Ft |
| 08/11/2016 08/11/16 | Sold | $475,000 | -3.0% | $118 / Sq Ft |
| 06/15/2016 06/15/16 | Pending | -- | -- | -- |
| 06/13/2016 06/13/16 | Price Changed | $489,900 | -2.0% | $122 / Sq Ft |
| 06/06/2016 06/06/16 | For Sale | $500,000 | -- | $124 / Sq Ft |
Tax History Compared to Growth
Tax History
| Year | Tax Paid | Tax Assessment Tax Assessment Total Assessment is a certain percentage of the fair market value that is determined by local assessors to be the total taxable value of land and additions on the property. | Land | Improvement |
|---|---|---|---|---|
| 2024 | $10,263 | $54,729 | $14,981 | $39,748 |
| 2023 | $10,163 | $59,632 | $14,981 | $44,651 |
| 2022 | $10,163 | $48,534 | $13,252 | $35,282 |
| 2021 | $10,456 | $51,108 | $13,252 | $37,856 |
| 2020 | $10,656 | $51,108 | $13,252 | $37,856 |
| 2019 | $9,503 | $47,499 | $13,252 | $34,247 |
| 2018 | $9,354 | $47,499 | $13,252 | $34,247 |
| 2017 | $9,242 | $47,499 | $13,252 | $34,247 |
| 2016 | $9,182 | $44,250 | $10,947 | $33,303 |
| 2015 | $9,902 | $44,250 | $10,947 | $33,303 |
| 2014 | $10,018 | $44,250 | $10,947 | $33,303 |
| 2013 | $9,416 | $44,250 | $10,947 | $33,303 |
Agents Affiliated with this Home
-
Michael Pochron

Seller's Agent in 2025
Michael Pochron
@ Properties
(708) 707-9411
1 in this area
167 Total Sales
-
Megan Beechen

Buyer's Agent in 2025
Megan Beechen
Realty Executives
(630) 632-5486
16 in this area
150 Total Sales
-
A
Seller's Agent in 2016
Alison Walker
Realty Executives Midwest
Map
Source: Midwest Real Estate Data (MRED)
MLS Number: 12267491
APN: 22-35-103-015-0000
- 13045 Silver Fox Dr
- 17 Ruffled Feathers Dr
- 13220 Silver Fox Dr
- 12585 Eileen St
- 7 Loblolly Ct
- 13710 Buchanan Dr
- 12766 Corbett Ct
- 12538 Eileen St
- 12644 Derry Dr
- 12591 Maggie Dr
- 12464 Portrush Ln
- 13119 Kinsale Ct
- 13204 Derby Rd
- 13819 Amelia Dr
- 12723 Caruso Ct
- 12744 Caruso Ct
- 13052 Dunmoor Dr
- 12472 Portrush Ln
- 12468 Portrush Ln
- 12460 Portrush Ln
