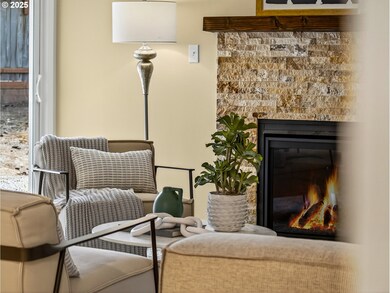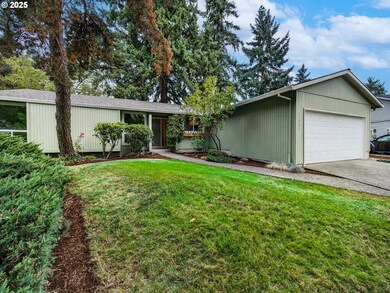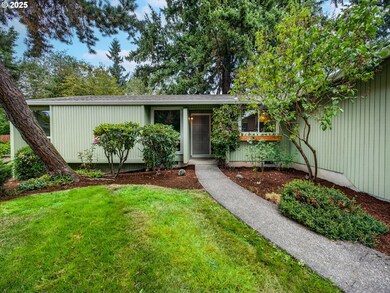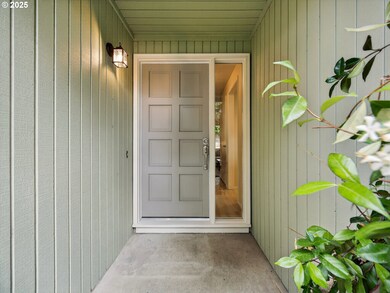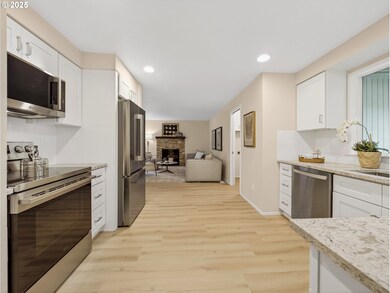12945 SW Hackamore Ct Beaverton, OR 97008
South Beaverton NeighborhoodEstimated payment $3,657/month
Highlights
- RV Access or Parking
- Secluded Lot
- Private Yard
- Hiteon Elementary School Rated A-
- Granite Countertops
- No HOA
About This Home
Welcome to this stunning single-story contemporary home, thoughtfully updated and quietly nestled on a private cul-de-sac. Fully renovated in 2025, this move-in ready gem features fresh interior and exterior paint, offering a clean and modern look throughout.Enjoy the comfort of a new HVAC system—perfect for keeping cool in summer and cozy all year round. The home showcases luxury vinyl plank flooring throughout the main living areas, with plush carpet in the bedrooms for added warmth and comfort.The remodeled kitchen is equipped with stainless steel appliances, including a freestanding refrigerator, induction cook top electric range, built-in microwave, and dishwasher. Shaker-style cabinetry with soft-close drawers and a deep stainless-steel sink with disposal add both style and function.Both the primary and guest bathrooms have been fully renovated with modern finishes, creating spa-like spaces for relaxation. The cozy gas fireplace in the family room provides the perfect focal point for gatherings or quiet evenings in.Step outside to enjoy private, fully fenced back and side yards—ideal for entertaining, gardening, or relaxing in peace.Located just minutes from the 25-acre Hyland Woods Park and scenic walking trails, and close to the Beaverton Farmers Market, downtown dining, shops, and cafés. Experience the best of local culture with the Patricia Reser Center for the Performing Arts nearby.
Listing Agent
Keller Williams Premier Partners Brokerage Email: timothyfowler@kw.com License #201210283 Listed on: 09/02/2025

Home Details
Home Type
- Single Family
Est. Annual Taxes
- $5,486
Year Built
- Built in 1978 | Remodeled
Lot Details
- 10,454 Sq Ft Lot
- Cul-De-Sac
- Fenced
- Secluded Lot
- Level Lot
- Landscaped with Trees
- Private Yard
Parking
- 2 Car Attached Garage
- Garage on Main Level
- Garage Door Opener
- Driveway
- RV Access or Parking
Home Design
- Composition Roof
- Plywood Siding Panel T1-11
- Concrete Perimeter Foundation
Interior Spaces
- 1,400 Sq Ft Home
- 1-Story Property
- Gas Fireplace
- Natural Light
- Triple Pane Windows
- Vinyl Clad Windows
- Bay Window
- Family Room
- Living Room
- Dining Room
- Crawl Space
Kitchen
- Free-Standing Range
- Induction Cooktop
- Range Hood
- Microwave
- Plumbed For Ice Maker
- Dishwasher
- Stainless Steel Appliances
- ENERGY STAR Qualified Appliances
- Granite Countertops
- Tile Countertops
Flooring
- Wall to Wall Carpet
- Tile
Bedrooms and Bathrooms
- 3 Bedrooms
- 2 Full Bathrooms
- Walk-in Shower
Accessible Home Design
- Accessibility Features
- Level Entry For Accessibility
Outdoor Features
- Covered Patio or Porch
Schools
- Hiteon Elementary School
- Conestoga Middle School
- Southridge High School
Utilities
- 95% Forced Air Zoned Heating and Cooling System
- Heating System Uses Gas
- Water Heater
Community Details
- No Home Owners Association
Listing and Financial Details
- Assessor Parcel Number R248645
Map
Home Values in the Area
Average Home Value in this Area
Tax History
| Year | Tax Paid | Tax Assessment Tax Assessment Total Assessment is a certain percentage of the fair market value that is determined by local assessors to be the total taxable value of land and additions on the property. | Land | Improvement |
|---|---|---|---|---|
| 2026 | $5,486 | $267,810 | -- | -- |
| 2025 | $5,486 | $260,010 | -- | -- |
| 2024 | $5,179 | $252,440 | -- | -- |
| 2023 | $5,179 | $245,090 | $0 | $0 |
| 2022 | $4,957 | $245,090 | $0 | $0 |
| 2021 | $4,784 | $231,030 | $0 | $0 |
| 2020 | $4,638 | $224,310 | $0 | $0 |
| 2019 | $4,492 | $217,780 | $0 | $0 |
| 2018 | $4,348 | $211,440 | $0 | $0 |
| 2017 | $4,186 | $205,290 | $0 | $0 |
| 2016 | $4,040 | $199,320 | $0 | $0 |
| 2015 | $3,890 | $193,520 | $0 | $0 |
| 2014 | $3,808 | $187,890 | $0 | $0 |
Property History
| Date | Event | Price | List to Sale | Price per Sq Ft |
|---|---|---|---|---|
| 10/20/2025 10/20/25 | Price Changed | $610,000 | -1.6% | $436 / Sq Ft |
| 09/12/2025 09/12/25 | Price Changed | $620,000 | -3.1% | $443 / Sq Ft |
| 09/02/2025 09/02/25 | For Sale | $639,900 | -- | $457 / Sq Ft |
Purchase History
| Date | Type | Sale Price | Title Company |
|---|---|---|---|
| Warranty Deed | $471,000 | Fidelity National Title | |
| Warranty Deed | $440,000 | Fidelity National Title |
Mortgage History
| Date | Status | Loan Amount | Loan Type |
|---|---|---|---|
| Open | $457,125 | Construction |
Source: Regional Multiple Listing Service (RMLS)
MLS Number: 714225583
APN: R0248645
- 9020 SW 130th Ave Unit 9020
- 13140 SW Madison Ct
- 12720 SW Brockman St
- 9625 SW 130th Ave
- 8670 SW Indian Hill Ln
- 13850 SW Martingale Ct
- 13465 SW Lancewood St
- 13235 SW Barberry Dr
- 13920 SW Secretariet Ln
- 9965 SW Pimlico Terrace
- 9125 SW Davies Rd
- 14075 SW Kentucky Place
- 13250 SW Weir Rd
- 7875 SW Green Ln
- 9750 SW Lookout Terrace
- 12145 SW Gingham Ln
- 9970 SW Silver Place
- 12119 SW Tesla Terrace
- 13525 SW Fircrest Ct
- 13180 SW Haystack Dr
- 13360 SW Gallop Ct
- 9455 SW 125th Ave
- 12015 SW Walden Ln
- 12400 SW Gingham Ln Unit A
- 8350 SW Greenway
- 7850 SW Hall Blvd
- 14305 SW Sexton Mountain Dr
- 11730 SW Bel Aire Ln
- 9530 SW 146th Terrace Unit S-8
- 9900 SW Conestoga Dr
- 10835 SW Summer Lake Dr
- 14720 SW Beard Rd
- 10650 SW 121st Ave
- 13285 SW Hawks Beard St
- 13265 SW Barlow Rd
- 12505 SW North Dakota St
- 13456 SW Hawks Beard St
- 10415 SW Murray Blvd
- 14300 SW Teal Blvd
- 14595 SW Osprey Dr

