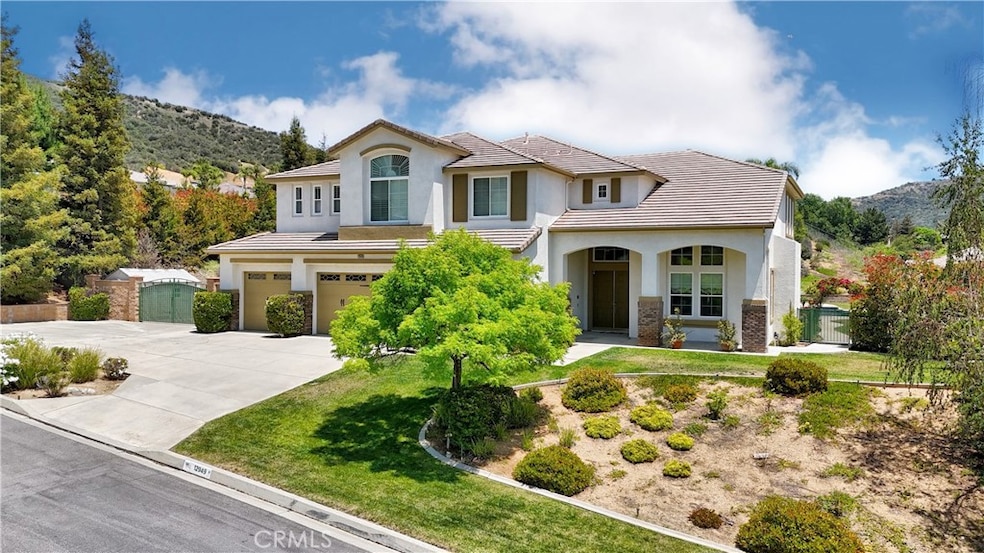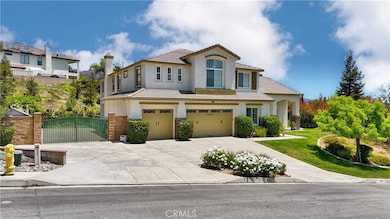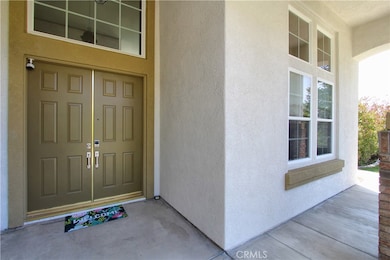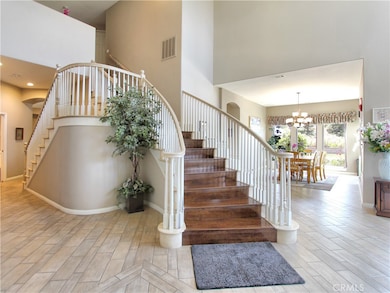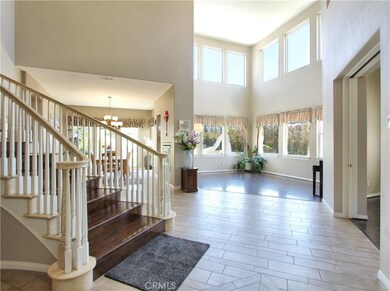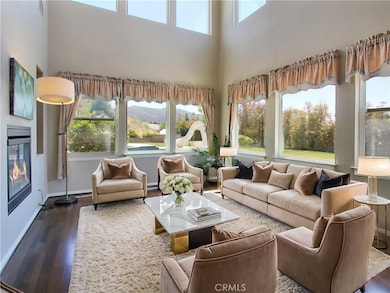
12949 Pinewood Ln Yucaipa, CA 92399
Estimated payment $6,488/month
Highlights
- Heated In Ground Pool
- Primary Bedroom Suite
- Open Floorplan
- RV Access or Parking
- City Lights View
- Dual Staircase
About This Home
Welcome home to Pinewood Lane, where this fabulous Whisper Ridge estate is sure to impress! This is an entertainer's dream home who is also looking for privacy and serenity. Situated on a large corner lot, at over an acre, this expansive property offers gated RV parking, large pull through driveway, mature landscaping, in-ground swimming pool/spa, grass areas, patio decking, lighting, and more! The home itself features almost 4,800 sf. of living space and one the most desirable floors plans of the neighborhood. As you come through the large double door entryway, you are greeted with the vaulted ceilings, a plethora of windows letting in natural light and offering stunning views, along with the grand double staircase. The main level features the formal living room with double sided gas fireplace, formal dining room with double sided gas fireplace, double pocket door bonus room (setup for a home theatre, office, or the 6th bedroom), guest bedroom, guest bathroom, storage closets, large laundry room with more storage and sink, the oversized 3-car finished garage with upgraded garage doors, living room with gas fireplace, and gorgeous kitchen with secondary dining area. The kitchen features stunning cabinetry, granite counter tops, granite surround accent around the commercial range, stainless steel appliances (range, trash compactor, dishwasher, microwave, & beverage refrigerator), recessed lighting, double door pantry, and all with amazing views looking out to the backyard and hills/mountains. Head up the double staircase to the second level to find the built-in desk area at the top of the stairs, the other 3 guest bedrooms (1 with a full bath next to it and the other 2 sharing a full bathroom "Jack & Jill" style), the large bonus room with vaulted ceilings - a great bonus living area or game room!, plus the expansive primary suite. The primary suite offers double doors leading out the balcony that offers gorgeous views of the surrounding area and backyard. Head back into the suite to find the double sided fireplace between the bedroom and primary bathroom. Primary bathroom offers large soaking tub, stone walk-in shower, double sinks with vanity area, and double massive walk-in closets (1 can be and is currently used as a bonus room - also makes an amazing space for a home gym, office, nursery, and more!). There is simply too much to list about this amazing property! Come and see for yourself! Bonus...no HOA, nor mello roos! Your dream home awaits!
Last Listed By
RE/MAX ADVANTAGE Brokerage Phone: 909-709-9841 License #01968068 Listed on: 05/28/2025

Home Details
Home Type
- Single Family
Est. Annual Taxes
- $8,760
Year Built
- Built in 2004
Lot Details
- 0.6 Acre Lot
- West Facing Home
- Wrought Iron Fence
- Landscaped
- Corner Lot
- Sprinkler System
- Private Yard
- Back and Front Yard
Parking
- 3 Car Direct Access Garage
- Parking Available
- Front Facing Garage
- Two Garage Doors
- Garage Door Opener
- Driveway Up Slope From Street
- RV Access or Parking
Property Views
- City Lights
- Mountain
- Hills
- Neighborhood
Home Design
- Patio Home
- Brick Exterior Construction
- Tile Roof
- Stucco
Interior Spaces
- 4,716 Sq Ft Home
- 2-Story Property
- Open Floorplan
- Dual Staircase
- Built-In Features
- High Ceiling
- Ceiling Fan
- Recessed Lighting
- Gas Fireplace
- Double Pane Windows
- Plantation Shutters
- Double Door Entry
- French Doors
- Family Room with Fireplace
- Family Room Off Kitchen
- Living Room with Fireplace
- Dining Room with Fireplace
- Formal Dining Room
- Home Office
- Loft
Kitchen
- Breakfast Area or Nook
- Open to Family Room
- Eat-In Kitchen
- Breakfast Bar
- Walk-In Pantry
- Six Burner Stove
- Gas Range
- Range Hood
- Microwave
- Dishwasher
- Kitchen Island
- Granite Countertops
- Trash Compactor
- Disposal
Flooring
- Laminate
- Tile
Bedrooms and Bathrooms
- 6 Bedrooms | 2 Main Level Bedrooms
- Fireplace in Primary Bedroom
- Primary Bedroom Suite
- Walk-In Closet
- Upgraded Bathroom
- Jack-and-Jill Bathroom
- Bathroom on Main Level
- 4 Full Bathrooms
- Fireplace in Bathroom
- Granite Bathroom Countertops
- Stone Bathroom Countertops
- Makeup or Vanity Space
- Dual Vanity Sinks in Primary Bathroom
- Soaking Tub
- Bathtub with Shower
- Separate Shower
- Exhaust Fan In Bathroom
- Closet In Bathroom
Laundry
- Laundry Room
- Washer and Gas Dryer Hookup
Home Security
- Carbon Monoxide Detectors
- Fire and Smoke Detector
Pool
- Heated In Ground Pool
- Heated Spa
- In Ground Spa
Outdoor Features
- Balcony
- Covered patio or porch
- Shed
- Rain Gutters
Utilities
- Central Heating and Cooling System
- 220 Volts in Garage
- Natural Gas Connected
- Gas Water Heater
Community Details
- No Home Owners Association
Listing and Financial Details
- Tax Lot 53
- Tax Tract Number 13521
- Assessor Parcel Number 1242332090000
- $2,100 per year additional tax assessments
- Seller Considering Concessions
Map
Home Values in the Area
Average Home Value in this Area
Tax History
| Year | Tax Paid | Tax Assessment Tax Assessment Total Assessment is a certain percentage of the fair market value that is determined by local assessors to be the total taxable value of land and additions on the property. | Land | Improvement |
|---|---|---|---|---|
| 2024 | $8,760 | $673,023 | $201,906 | $471,117 |
| 2023 | $8,654 | $659,826 | $197,947 | $461,879 |
| 2022 | $8,516 | $646,889 | $194,066 | $452,823 |
| 2021 | $8,367 | $634,205 | $190,261 | $443,944 |
| 2020 | $8,418 | $627,702 | $188,310 | $439,392 |
| 2019 | $8,180 | $615,394 | $184,618 | $430,776 |
| 2018 | $7,822 | $603,327 | $180,998 | $422,329 |
| 2017 | $7,649 | $591,497 | $177,449 | $414,048 |
| 2016 | $7,544 | $579,899 | $173,970 | $405,929 |
| 2015 | $7,466 | $571,189 | $171,357 | $399,832 |
| 2014 | $7,326 | $560,000 | $168,000 | $392,000 |
Property History
| Date | Event | Price | Change | Sq Ft Price |
|---|---|---|---|---|
| 05/28/2025 05/28/25 | For Sale | $1,085,000 | +93.8% | $230 / Sq Ft |
| 09/27/2013 09/27/13 | Sold | $560,000 | +1.8% | $119 / Sq Ft |
| 05/30/2013 05/30/13 | Pending | -- | -- | -- |
| 05/14/2013 05/14/13 | For Sale | $549,950 | -- | $117 / Sq Ft |
Purchase History
| Date | Type | Sale Price | Title Company |
|---|---|---|---|
| Grant Deed | $560,000 | Lawyers Title | |
| Interfamily Deed Transfer | -- | None Available | |
| Interfamily Deed Transfer | -- | None Available | |
| Grant Deed | $646,500 | Chicago Title Company |
Mortgage History
| Date | Status | Loan Amount | Loan Type |
|---|---|---|---|
| Open | $297,500 | New Conventional | |
| Closed | $378,000 | New Conventional | |
| Closed | $402,000 | New Conventional | |
| Closed | $415,000 | New Conventional | |
| Previous Owner | $417,000 | New Conventional | |
| Previous Owner | $40,000 | Credit Line Revolving | |
| Previous Owner | $760,000 | Unknown | |
| Previous Owner | $91,900 | Unknown | |
| Previous Owner | $628,000 | Unknown | |
| Previous Owner | $517,100 | Construction | |
| Closed | $96,900 | No Value Available |
Similar Homes in Yucaipa, CA
Source: California Regional Multiple Listing Service (CRMLS)
MLS Number: IG25118402
APN: 1242-332-09
- 13010 Redwood Ln
- 36116 Sharon Way
- 36608 Oak Ridge Dr
- 36372 Canyon Terrace Dr
- 35802 Wildwood Canyon Rd
- 13441 Mesa Crest Dr
- 35753 Wildwood Canyon Rd
- 35625 Lynfall St
- 35590 Bella Vista Dr
- 35598 Wildwood Canyon Rd
- 13607 Chaparral Trail
- 35580 Bella Vista Dr
- 13622 Canyon Crest Rd
- 35935 Leah Ln
- 35685 Avenue H
- 13487 Fremont St
- 13666 Cottonwood Trail
- 35854 Rebecca Rd
- 0 Holmes St
- 35408 Cabrini Dr
