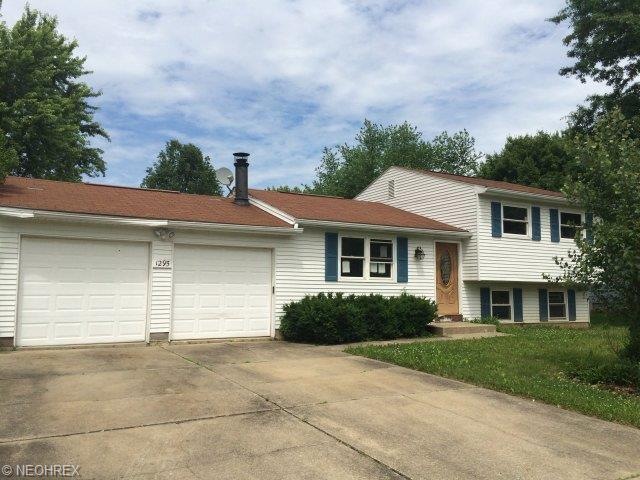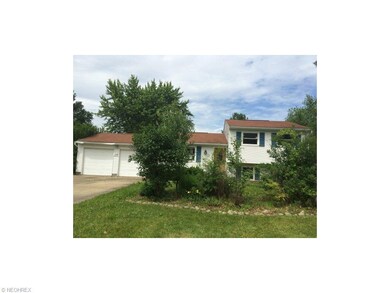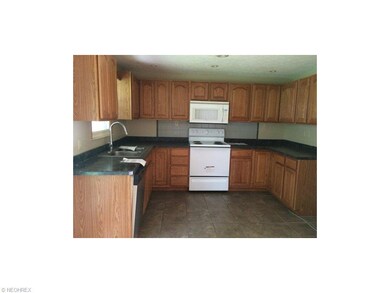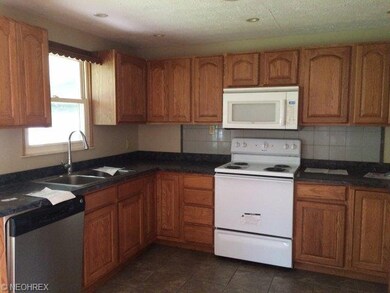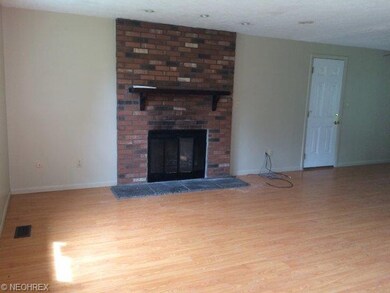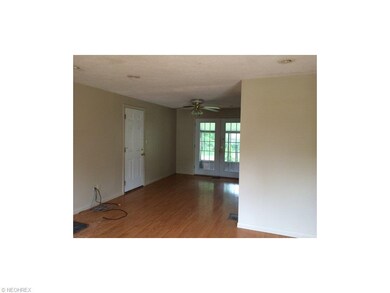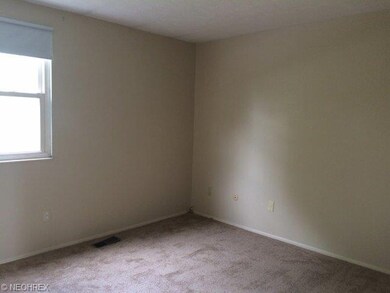
Highlights
- 1 Fireplace
- Central Air
- 1-Story Property
- 2 Car Attached Garage
About This Home
As of March 2019Nice 3 bedroom, 2 bath, split, living room with fireplace, dinette area, beautiful oak kitchen, family room, enclosed patio, fenced back yard, attached garage and more.
Home Details
Home Type
- Single Family
Year Built
- Built in 1976
Lot Details
- 0.42 Acre Lot
- Lot Dimensions are 80x147
Parking
- 2 Car Attached Garage
Home Design
- Asphalt Roof
- Vinyl Construction Material
Interior Spaces
- 1,330 Sq Ft Home
- 1-Story Property
- 1 Fireplace
- Partial Basement
Bedrooms and Bathrooms
- 3 Bedrooms
- 1 Full Bathroom
Utilities
- Central Air
Community Details
- Seven Trails West Community
Listing and Financial Details
- Assessor Parcel Number 5605856
Ownership History
Purchase Details
Home Financials for this Owner
Home Financials are based on the most recent Mortgage that was taken out on this home.Purchase Details
Purchase Details
Purchase Details
Home Financials for this Owner
Home Financials are based on the most recent Mortgage that was taken out on this home.Purchase Details
Purchase Details
Similar Home in Stow, OH
Home Values in the Area
Average Home Value in this Area
Purchase History
| Date | Type | Sale Price | Title Company |
|---|---|---|---|
| Warranty Deed | $190,200 | Ohio Real Title | |
| Sheriffs Deed | $105,000 | None Available | |
| Deed | $105,000 | None Available | |
| Special Warranty Deed | $119,900 | Servicelink | |
| Sheriffs Deed | $78,000 | None Available | |
| Certificate Of Transfer | -- | None Available |
Mortgage History
| Date | Status | Loan Amount | Loan Type |
|---|---|---|---|
| Open | $184,300 | New Conventional | |
| Previous Owner | $117,727 | FHA | |
| Previous Owner | $144,993 | FHA | |
| Previous Owner | $120,000 | Unknown | |
| Previous Owner | $35,120 | Credit Line Revolving |
Property History
| Date | Event | Price | Change | Sq Ft Price |
|---|---|---|---|---|
| 06/30/2025 06/30/25 | Pending | -- | -- | -- |
| 06/27/2025 06/27/25 | For Sale | $299,900 | +57.7% | $220 / Sq Ft |
| 03/01/2019 03/01/19 | Sold | $190,200 | 0.0% | $106 / Sq Ft |
| 02/25/2019 02/25/19 | Off Market | $190,200 | -- | -- |
| 01/07/2019 01/07/19 | Pending | -- | -- | -- |
| 11/05/2018 11/05/18 | For Sale | $189,833 | +58.3% | $106 / Sq Ft |
| 08/28/2015 08/28/15 | Sold | $119,900 | -9.8% | $90 / Sq Ft |
| 07/10/2015 07/10/15 | Pending | -- | -- | -- |
| 06/17/2015 06/17/15 | For Sale | $132,900 | -- | $100 / Sq Ft |
Tax History Compared to Growth
Tax History
| Year | Tax Paid | Tax Assessment Tax Assessment Total Assessment is a certain percentage of the fair market value that is determined by local assessors to be the total taxable value of land and additions on the property. | Land | Improvement |
|---|---|---|---|---|
| 2025 | $4,445 | $78,470 | $13,692 | $64,778 |
| 2024 | $4,445 | $78,470 | $13,692 | $64,778 |
| 2023 | $4,445 | $78,470 | $13,692 | $64,778 |
| 2022 | $3,879 | $60,362 | $10,532 | $49,830 |
| 2021 | $3,475 | $60,362 | $10,532 | $49,830 |
| 2020 | $3,416 | $60,360 | $10,530 | $49,830 |
| 2019 | $3,337 | $51,250 | $9,700 | $41,550 |
| 2018 | $3,235 | $51,250 | $9,700 | $41,550 |
| 2017 | $3,271 | $51,250 | $9,700 | $41,550 |
| 2016 | $2,996 | $45,300 | $9,700 | $35,600 |
| 2015 | $3,271 | $45,300 | $9,700 | $35,600 |
| 2014 | $3,289 | $45,300 | $9,700 | $35,600 |
| 2013 | $2,590 | $42,230 | $9,700 | $32,530 |
Agents Affiliated with this Home
-
Ahren Booher

Seller's Agent in 2025
Ahren Booher
Keller Williams Elevate
(440) 537-4502
3 in this area
803 Total Sales
-
Michael Smith

Seller Co-Listing Agent in 2025
Michael Smith
Keller Williams Elevate
(330) 401-7473
206 Total Sales
-
Bill Tierney
B
Seller's Agent in 2019
Bill Tierney
Harmony Homes Realty
(440) 759-2652
18 Total Sales
-
Terrence Crolius
T
Seller Co-Listing Agent in 2019
Terrence Crolius
Harmony Homes Realty
(602) 889-2135
11 Total Sales
-
Scott Tinlin

Buyer's Agent in 2019
Scott Tinlin
Platinum Real Estate
(216) 210-2984
45 in this area
580 Total Sales
-
Teresa Crew

Seller's Agent in 2015
Teresa Crew
Action Realty Co
(330) 307-3195
1 in this area
224 Total Sales
Map
Source: MLS Now
MLS Number: 3721826
APN: 56-05856
- 1371 Cherokee Trail
- 1270 Meadowbrook Blvd
- 0 Mac Dr Unit 4458259
- 4393 Galaxy Dr
- 1519 Mctaggart Rd
- V/L Lawnmark Dr
- 1529 Spruce Hill Dr
- 1954 Baker Ln
- 1819 Clearbrook Dr
- 4190 Springdale Rd
- 4209 Ellsworth Rd
- 1627 Cypress Ct
- 1877 Clearbrook Dr
- 1238 Goldfinch Trail
- 4143 Kinglet Dr
- V/L Diplomat Dr
- 5532 Hudson Dr
- 1620 Sapphire Dr
- 2280 Becket Cir
- 2352 Becket Cir
