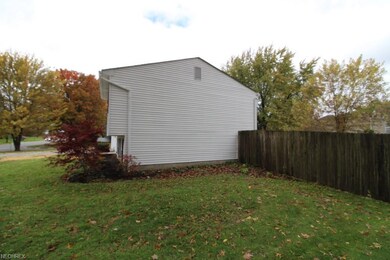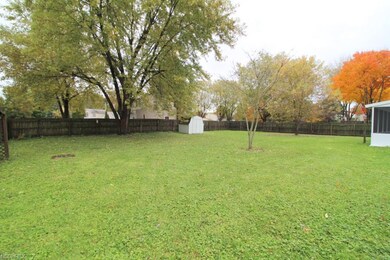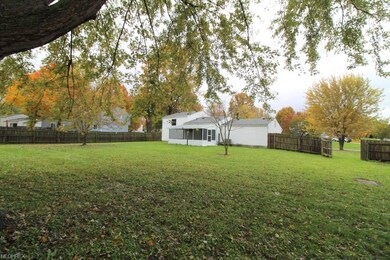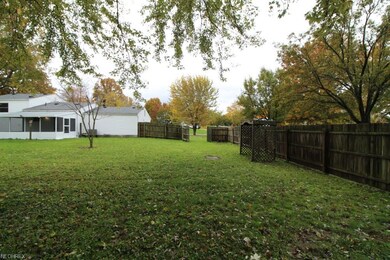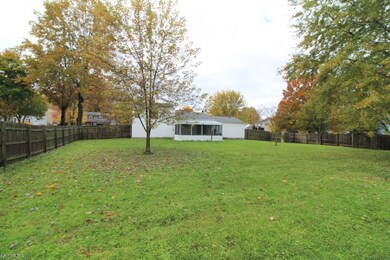
Highlights
- 1 Fireplace
- 2 Car Attached Garage
- South Facing Home
- Porch
- Forced Air Heating and Cooling System
- Property is Fully Fenced
About This Home
As of March 2019Impressive new listing in Stow! This home features a new roof, new driveway, and front walkway just to name a few of the recent updates completed in 2018. The living room has new laminate floors, fireplace w/ mantle, the dinette area has french doors that lead to the enclosed rear porch which overlooks the fenced in backyard. The entire interior of this home has been painted. The carpeting in the bedrooms, office and family room is new. The second floor is where all three bedrooms are located along with one of the updated full bathrooms. The lower level is where you'll find the family room, office, and second full bathroom. The stairs to the basement can be accessed off of the family room. The basement is where you'll find the new hot water tank and washer and dryer hookups. Call today to arrange your private showing before this home is sold!
Last Agent to Sell the Property
Harmony Homes Realty License #2016003803 Listed on: 11/05/2018
Home Details
Home Type
- Single Family
Est. Annual Taxes
- $3,743
Year Built
- Built in 1976
Lot Details
- 0.42 Acre Lot
- Lot Dimensions are 80x147
- South Facing Home
- Property is Fully Fenced
- Wood Fence
Home Design
- Split Level Home
- Asphalt Roof
- Vinyl Construction Material
Interior Spaces
- 1-Story Property
- 1 Fireplace
Kitchen
- <<builtInOvenToken>>
- Range<<rangeHoodToken>>
- Dishwasher
Bedrooms and Bathrooms
- 3 Bedrooms
Unfinished Basement
- Basement Fills Entire Space Under The House
- Sump Pump
Parking
- 2 Car Attached Garage
- Garage Door Opener
Additional Features
- Porch
- Forced Air Heating and Cooling System
Community Details
- Seven Trails West Community
Listing and Financial Details
- Assessor Parcel Number 5605856
Ownership History
Purchase Details
Home Financials for this Owner
Home Financials are based on the most recent Mortgage that was taken out on this home.Purchase Details
Purchase Details
Purchase Details
Home Financials for this Owner
Home Financials are based on the most recent Mortgage that was taken out on this home.Purchase Details
Purchase Details
Similar Homes in the area
Home Values in the Area
Average Home Value in this Area
Purchase History
| Date | Type | Sale Price | Title Company |
|---|---|---|---|
| Warranty Deed | $190,200 | Ohio Real Title | |
| Sheriffs Deed | $105,000 | None Available | |
| Deed | $105,000 | None Available | |
| Special Warranty Deed | $119,900 | Servicelink | |
| Sheriffs Deed | $78,000 | None Available | |
| Certificate Of Transfer | -- | None Available |
Mortgage History
| Date | Status | Loan Amount | Loan Type |
|---|---|---|---|
| Open | $184,300 | New Conventional | |
| Previous Owner | $117,727 | FHA | |
| Previous Owner | $144,993 | FHA | |
| Previous Owner | $120,000 | Unknown | |
| Previous Owner | $35,120 | Credit Line Revolving |
Property History
| Date | Event | Price | Change | Sq Ft Price |
|---|---|---|---|---|
| 06/30/2025 06/30/25 | Pending | -- | -- | -- |
| 06/27/2025 06/27/25 | For Sale | $299,900 | +57.7% | $220 / Sq Ft |
| 03/01/2019 03/01/19 | Sold | $190,200 | 0.0% | $106 / Sq Ft |
| 02/25/2019 02/25/19 | Off Market | $190,200 | -- | -- |
| 01/07/2019 01/07/19 | Pending | -- | -- | -- |
| 11/05/2018 11/05/18 | For Sale | $189,833 | +58.3% | $106 / Sq Ft |
| 08/28/2015 08/28/15 | Sold | $119,900 | -9.8% | $90 / Sq Ft |
| 07/10/2015 07/10/15 | Pending | -- | -- | -- |
| 06/17/2015 06/17/15 | For Sale | $132,900 | -- | $100 / Sq Ft |
Tax History Compared to Growth
Tax History
| Year | Tax Paid | Tax Assessment Tax Assessment Total Assessment is a certain percentage of the fair market value that is determined by local assessors to be the total taxable value of land and additions on the property. | Land | Improvement |
|---|---|---|---|---|
| 2025 | $4,445 | $78,470 | $13,692 | $64,778 |
| 2024 | $4,445 | $78,470 | $13,692 | $64,778 |
| 2023 | $4,445 | $78,470 | $13,692 | $64,778 |
| 2022 | $3,879 | $60,362 | $10,532 | $49,830 |
| 2021 | $3,475 | $60,362 | $10,532 | $49,830 |
| 2020 | $3,416 | $60,360 | $10,530 | $49,830 |
| 2019 | $3,337 | $51,250 | $9,700 | $41,550 |
| 2018 | $3,235 | $51,250 | $9,700 | $41,550 |
| 2017 | $3,271 | $51,250 | $9,700 | $41,550 |
| 2016 | $2,996 | $45,300 | $9,700 | $35,600 |
| 2015 | $3,271 | $45,300 | $9,700 | $35,600 |
| 2014 | $3,289 | $45,300 | $9,700 | $35,600 |
| 2013 | $2,590 | $42,230 | $9,700 | $32,530 |
Agents Affiliated with this Home
-
Ahren Booher

Seller's Agent in 2025
Ahren Booher
Keller Williams Elevate
(440) 537-4502
3 in this area
805 Total Sales
-
Michael Smith

Seller Co-Listing Agent in 2025
Michael Smith
Keller Williams Elevate
(330) 401-7473
207 Total Sales
-
Bill Tierney
B
Seller's Agent in 2019
Bill Tierney
Harmony Homes Realty
(440) 759-2652
18 Total Sales
-
Terrence Crolius
T
Seller Co-Listing Agent in 2019
Terrence Crolius
Harmony Homes Realty
(602) 889-2135
11 Total Sales
-
Scott Tinlin

Buyer's Agent in 2019
Scott Tinlin
Platinum Real Estate
(216) 210-2984
45 in this area
580 Total Sales
-
Teresa Crew

Seller's Agent in 2015
Teresa Crew
Action Realty Co
(330) 307-3195
1 in this area
224 Total Sales
Map
Source: MLS Now
MLS Number: 4050997
APN: 56-05856
- 1371 Cherokee Trail
- 1270 Meadowbrook Blvd
- 0 Mac Dr Unit 4458259
- 4393 Galaxy Dr
- 1519 Mctaggart Rd
- 1529 Spruce Hill Dr
- V/L Lawnmark Dr
- 1954 Baker Ln
- 1819 Clearbrook Dr
- 4190 Springdale Rd
- 4209 Ellsworth Rd
- 1627 Cypress Ct
- 1877 Clearbrook Dr
- 1238 Goldfinch Trail
- 4143 Kinglet Dr
- V/L Diplomat Dr
- 5532 Hudson Dr
- 2280 Becket Cir
- 1620 Sapphire Dr
- 2352 Becket Cir

