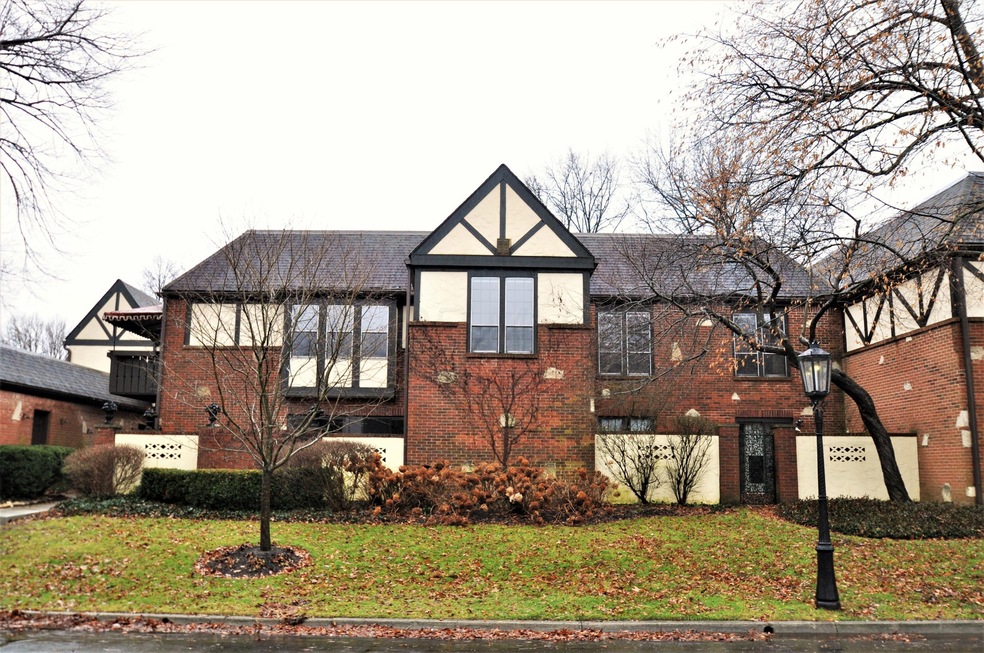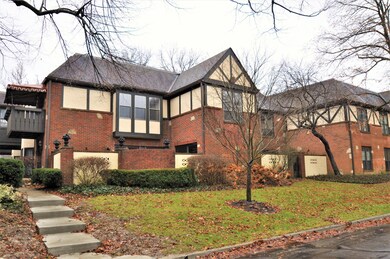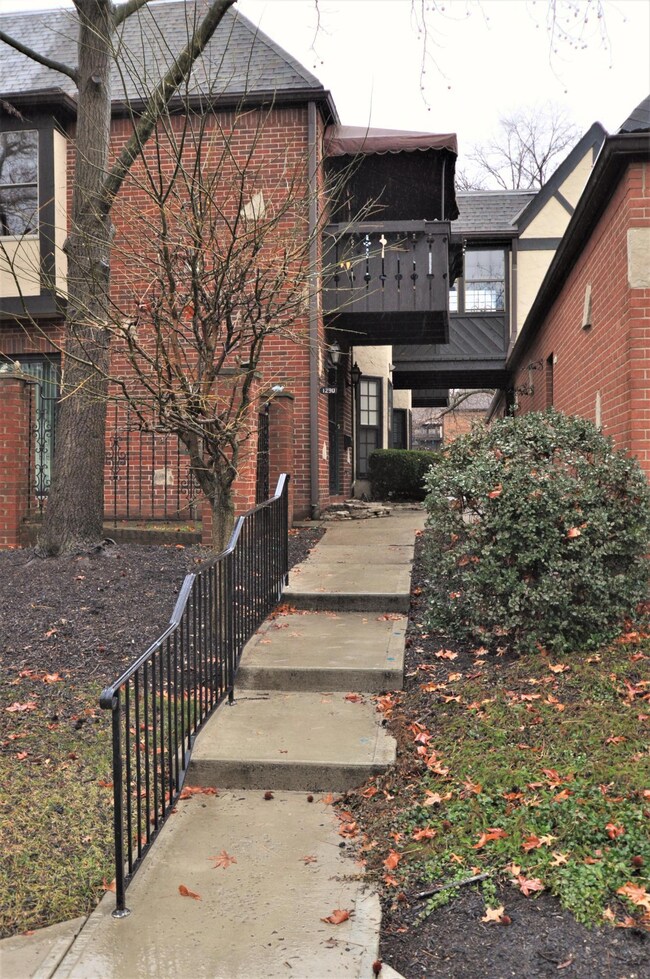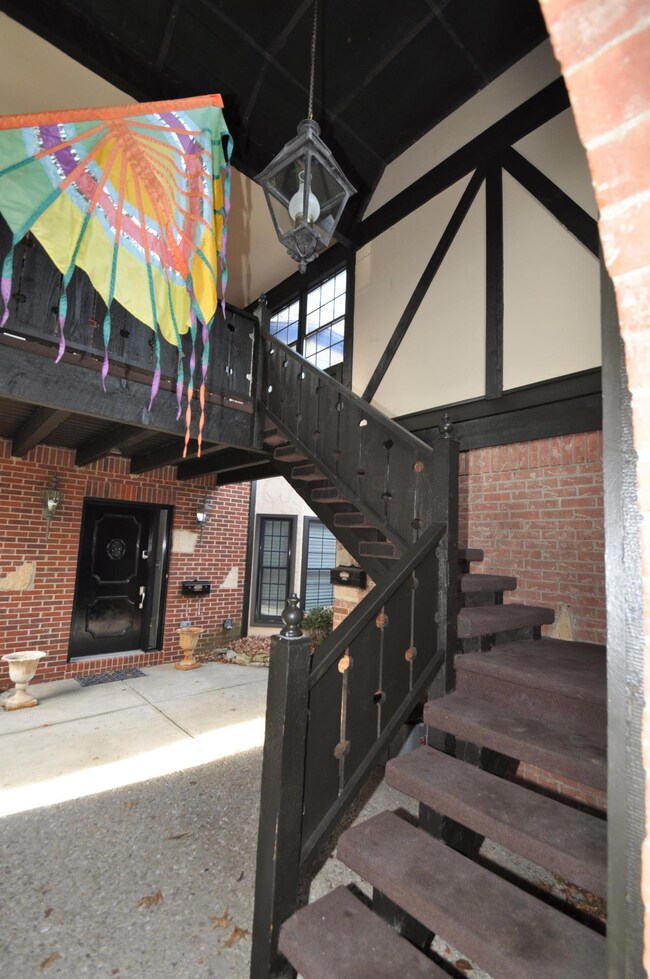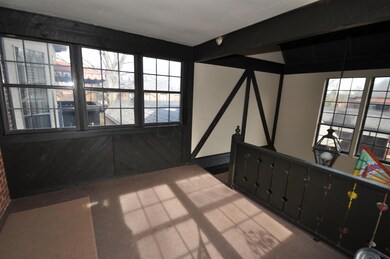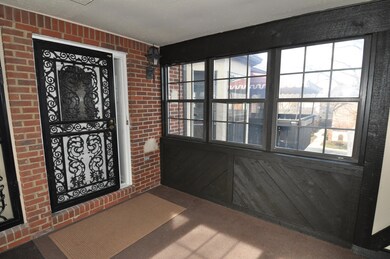
1295 La Rochelle Dr Columbus, OH 43221
Estimated Value: $388,170 - $499,000
Highlights
- Ranch Style House
- Balcony
- Park
- Greensview Elementary School Rated A
- 2 Car Detached Garage
- Forced Air Heating and Cooling System
About This Home
As of March 2018Extensively redone, this stunning 2nd floor condominium is the epitome of elegance & sophistication! The marble floored Foyer flows into the fabulous 31' x 17' LR w/cherry floors, a bay window overlooking trees, and an open 12' DR with a newer sliding glass door to the Balcony w/rooftop views! Beyond is the 12' x 12' Den w/wool carpeting, double windows,and a wall of built-ins! The Kitchen has been redone in top-quality granite counters, custom cabinets, deluxe S/S appls (Dacor range is ''dual-fuel'' w/gas burners & an electric convection/self-cleaning oven, Thermadore Hood, etc.), and imported French faucet! Bay window in Kitchen gives tons of light! Huge Master Suite w/wool carpet & newer Luxury Bath w/imported French faucets & marble floor! Fresh neutral decor! Shows like a model home!
Last Agent to Sell the Property
remaxjdk Kost
CR Inactive Office Listed on: 02/09/2018
Last Buyer's Agent
remaxjdk Kost
CR Inactive Office Listed on: 02/09/2018
Property Details
Home Type
- Condominium
Est. Annual Taxes
- $6,496
Year Built
- Built in 1972
Lot Details
- 1 Common Wall
- Irrigation
HOA Fees
- $467 Monthly HOA Fees
Parking
- 2 Car Detached Garage
- Side or Rear Entrance to Parking
Home Design
- Ranch Style House
- Brick Exterior Construction
- Slab Foundation
- Stucco Exterior
Interior Spaces
- 2,142 Sq Ft Home
- Wood Burning Fireplace
- Insulated Windows
- Carpet
Kitchen
- Gas Range
- Dishwasher
Bedrooms and Bathrooms
- 2 Main Level Bedrooms
Laundry
- Laundry on main level
- Electric Dryer Hookup
Utilities
- Forced Air Heating and Cooling System
- Heating System Uses Gas
- Gas Water Heater
Additional Features
- Green Energy Flooring
- Balcony
Listing and Financial Details
- Home warranty included in the sale of the property
- Assessor Parcel Number 070-012322
Community Details
Overview
- Association fees include lawn care, insurance, sewer, water, snow removal
- Association Phone (614) 766-6500
- Real Prop. Mgmt HOA
- On-Site Maintenance
Recreation
- Park
- Snow Removal
Ownership History
Purchase Details
Home Financials for this Owner
Home Financials are based on the most recent Mortgage that was taken out on this home.Purchase Details
Purchase Details
Purchase Details
Similar Homes in the area
Home Values in the Area
Average Home Value in this Area
Purchase History
| Date | Buyer | Sale Price | Title Company |
|---|---|---|---|
| Alter Mitchell J | $282,900 | Northwest Title Box | |
| Kleinman Seymour | $181,000 | Franklin Abstract | |
| Drake Nancy A | $158,000 | -- | |
| -- | -- | -- |
Mortgage History
| Date | Status | Borrower | Loan Amount |
|---|---|---|---|
| Previous Owner | Kleinman Seymour | $100,000 | |
| Previous Owner | Kleinman Seymour | $44,000 | |
| Previous Owner | Kleinman Seymour | $53,000 |
Property History
| Date | Event | Price | Change | Sq Ft Price |
|---|---|---|---|---|
| 03/31/2025 03/31/25 | Off Market | $282,900 | -- | -- |
| 03/27/2025 03/27/25 | Off Market | $282,900 | -- | -- |
| 03/16/2018 03/16/18 | Sold | $282,900 | -5.7% | $132 / Sq Ft |
| 02/14/2018 02/14/18 | Pending | -- | -- | -- |
| 02/09/2018 02/09/18 | For Sale | $299,900 | -- | $140 / Sq Ft |
Tax History Compared to Growth
Tax History
| Year | Tax Paid | Tax Assessment Tax Assessment Total Assessment is a certain percentage of the fair market value that is determined by local assessors to be the total taxable value of land and additions on the property. | Land | Improvement |
|---|---|---|---|---|
| 2024 | $7,335 | $126,700 | $24,500 | $102,200 |
| 2023 | $7,244 | $126,700 | $24,500 | $102,200 |
| 2022 | $8,648 | $123,760 | $29,400 | $94,360 |
| 2021 | $7,655 | $123,760 | $29,400 | $94,360 |
| 2020 | $7,588 | $123,760 | $29,400 | $94,360 |
| 2019 | $7,153 | $103,150 | $24,500 | $78,650 |
| 2018 | $4,964 | $103,150 | $24,500 | $78,650 |
| 2017 | $6,496 | $103,150 | $24,500 | $78,650 |
| 2016 | $3,423 | $60,520 | $17,400 | $43,120 |
| 2015 | $3,420 | $60,520 | $17,400 | $43,120 |
| 2014 | $3,424 | $60,520 | $17,400 | $43,120 |
| 2013 | $1,798 | $60,515 | $17,395 | $43,120 |
Agents Affiliated with this Home
-

Seller's Agent in 2018
remaxjdk Kost
CR Inactive Office
Map
Source: Columbus and Central Ohio Regional MLS
MLS Number: 218003505
APN: 070-012322
- 1324 Fountaine Dr Unit B1U
- 3526 Rue de Fleur Unit B18U
- 3325 Westbury Dr
- 1069 Caniff Rd
- 1345 Fishinger Rd
- 1155 Millcreek Ct
- 3823 Beecham Ct
- 1026 Bricker Blvd
- 3145 Bembridge Rd
- 958 Bricker Blvd
- 1004 Kenwood Ln
- 1755 Merriweather Dr
- 923 Kenwood Ln
- 1763-1769 Ardleigh Rd Unit 1763-1769
- 1827 Lynnhaven Dr
- 1008 Manor Ln Unit C
- 996 Chatham Ln Unit E
- 3588 Reed Rd Unit 4
- 1225 Brittany Ln
- 4070 Lyon Dr
- 1295 La Rochelle Dr
- 1290 Fountaine Dr
- 1294 Fountaine Dr Unit B7U
- 1281 La Rochelle Dr Unit B8L
- 1291 La Rochelle Dr Unit B6L
- 1285 La Rochelle Dr Unit B8U
- 1284 Fountaine Dr Unit B9U
- 1301 La Rochelle Dr Unit B4L
- 1290 La Rochelle Dr Unit B11L
- 1280 Fountaine Dr Unit B91
- 1275 La Rochelle Dr
- 1300 Fountaine Dr
- 1300 Fountaine Dr Unit B5-L
- 1305 La Rochelle Dr
- 1292 La Rochelle Dr Unit B11U
- 1271 La Rochelle Dr
- 1296 La Rochelle Dr Unit B12L
- 1298 La Rochelle Dr Unit B12U
- 1304 Fountaine Dr Unit B5U
- 1302 La Rochelle Dr Unit B13U
