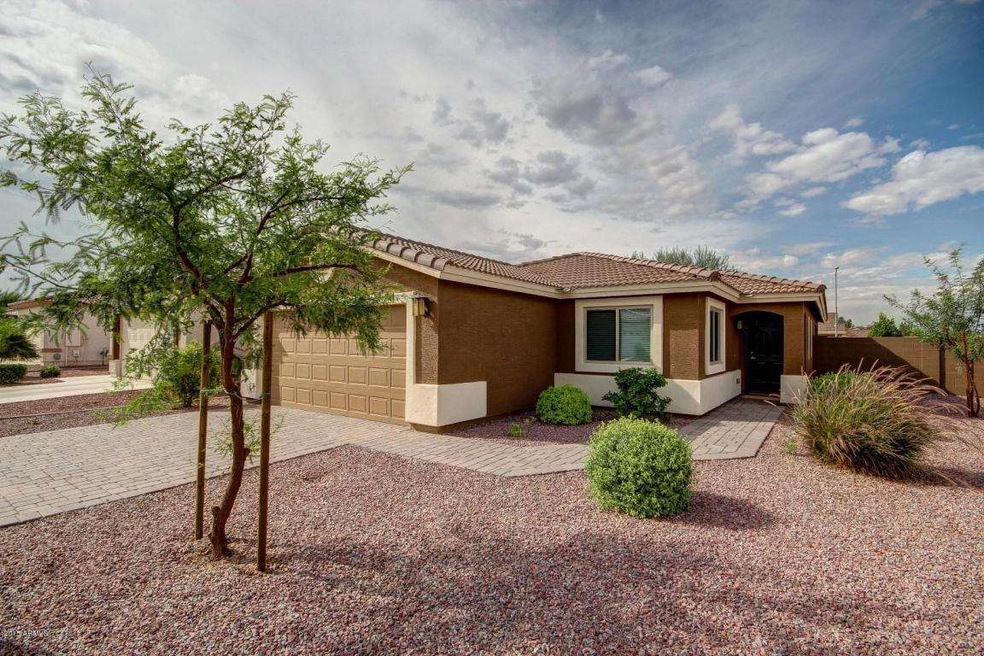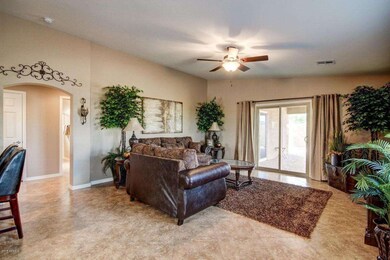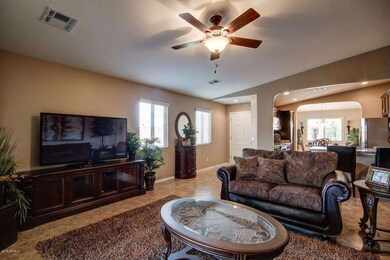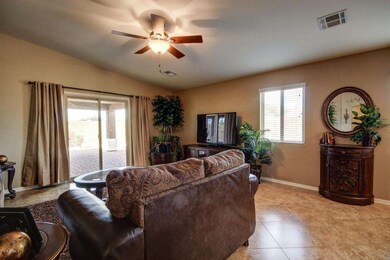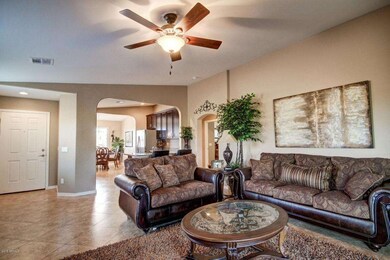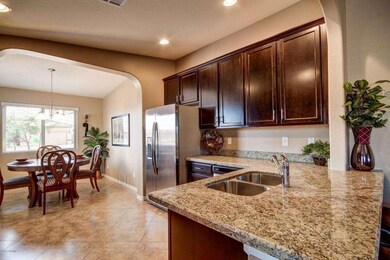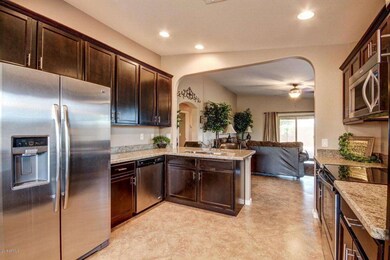
1295 N Lantana Place Casa Grande, AZ 85122
Highlights
- Heated Pool
- Mountain View
- Vaulted Ceiling
- Gated Community
- Clubhouse
- Furnished
About This Home
As of June 2019FURNISHED! FURNISHED! BRAND NEW HOME FOR GREAT 55+ LIVING! WELCOME TO VILLA DE JARDINES, WHERE YOU ENJOY A GATED COMMUNITY, YOUR PRIVATE BACKYARD WITH BLOCK FENCING, AND MEDICAL FACILITIES WITHIN WALKING DISTANCE. THIS BRAND NEW HOME IS LOADED WITH UPGRADES, INCLUDING GRANITE COUNTERTOPS WITH UNDERMOUNT SINKS IN BOTH THE KITCHEN AND THE BATHROOMS, EXECUTIVE HEIGHT VANITIES, UPGRADED CARPETING, 2'' BLINDS, UPGRADED, DIAGONALLY LAID 18'' TILE IN ALL ROOMS EXCEPT BEDROOMS, SLIDING GLASS DOOR EXIT FROM MASTER BEDROOM, HUGE COVERED PATIO, HIGHEND 42'' BIRCH CABINETS, LAUNDRY CABINETS, TWO TONE INTERIOR PAINT, SOFT WATER LOOP, AND GORGEOUS PAVER DRIVEWAY AND PATIO! BACKYARD INCLUDES HASSLE FREE SYNTHETIC GRASS, AND A SUNNY BACKYARD!! PUBLIC REPORT AVAILABLE AT ARIZONA DEPARTMENT OF REAL ESTATE
Last Agent to Sell the Property
The Maricopa Real Estate Co License #SA650102000 Listed on: 10/27/2015

Home Details
Home Type
- Single Family
Est. Annual Taxes
- $246
Year Built
- Built in 2013
Lot Details
- 6,321 Sq Ft Lot
- Private Streets
- Desert faces the front and back of the property
- Block Wall Fence
- Artificial Turf
- Front and Back Yard Sprinklers
- Sprinklers on Timer
Parking
- 2 Car Garage
- Garage Door Opener
Home Design
- Wood Frame Construction
- Tile Roof
- Stucco
Interior Spaces
- 1,537 Sq Ft Home
- 1-Story Property
- Furnished
- Vaulted Ceiling
- Double Pane Windows
- Low Emissivity Windows
- Vinyl Clad Windows
- Mountain Views
Kitchen
- Eat-In Kitchen
- Breakfast Bar
- Built-In Microwave
- Dishwasher
- Kitchen Island
- Granite Countertops
Flooring
- Carpet
- Tile
Bedrooms and Bathrooms
- 3 Bedrooms
- Walk-In Closet
- 2 Bathrooms
- Dual Vanity Sinks in Primary Bathroom
Laundry
- Dryer
- Washer
Pool
- Heated Pool
- Heated Spa
Schools
- Cottonwood Elementary School
- Casa Grande Middle School
- Casa Grande Union High School
Utilities
- Refrigerated Cooling System
- Heating Available
- Water Softener
- High Speed Internet
- Cable TV Available
Additional Features
- Accessible Hallway
- Covered Patio or Porch
Listing and Financial Details
- Tax Lot 63
- Assessor Parcel Number 505-76-158
Community Details
Overview
- Property has a Home Owners Association
- Villa De Jardine Association, Phone Number (480) 829-7400
- Built by FORTRESS
- Villa De Jardines Phase 2 Subdivision
Amenities
- Clubhouse
- Recreation Room
Recreation
- Heated Community Pool
- Community Spa
- Bike Trail
Security
- Gated Community
Ownership History
Purchase Details
Home Financials for this Owner
Home Financials are based on the most recent Mortgage that was taken out on this home.Purchase Details
Home Financials for this Owner
Home Financials are based on the most recent Mortgage that was taken out on this home.Purchase Details
Home Financials for this Owner
Home Financials are based on the most recent Mortgage that was taken out on this home.Purchase Details
Similar Homes in Casa Grande, AZ
Home Values in the Area
Average Home Value in this Area
Purchase History
| Date | Type | Sale Price | Title Company |
|---|---|---|---|
| Warranty Deed | $225,000 | Security Title Agency | |
| Warranty Deed | $195,000 | Security Title Agency Inc | |
| Interfamily Deed Transfer | -- | Security Title Agency Inc | |
| Trustee Deed | $201,601 | Fidelity National Title Agen |
Mortgage History
| Date | Status | Loan Amount | Loan Type |
|---|---|---|---|
| Open | $75,000 | New Conventional | |
| Previous Owner | $156,000 | New Conventional |
Property History
| Date | Event | Price | Change | Sq Ft Price |
|---|---|---|---|---|
| 08/05/2025 08/05/25 | For Sale | $319,000 | +41.8% | $208 / Sq Ft |
| 06/04/2019 06/04/19 | Sold | $225,000 | -2.1% | $146 / Sq Ft |
| 05/06/2019 05/06/19 | Pending | -- | -- | -- |
| 04/22/2019 04/22/19 | For Sale | $229,900 | +17.9% | $150 / Sq Ft |
| 12/18/2015 12/18/15 | Sold | $195,000 | -2.5% | $127 / Sq Ft |
| 11/23/2015 11/23/15 | Pending | -- | -- | -- |
| 10/27/2015 10/27/15 | For Sale | $199,900 | -- | $130 / Sq Ft |
Tax History Compared to Growth
Tax History
| Year | Tax Paid | Tax Assessment Tax Assessment Total Assessment is a certain percentage of the fair market value that is determined by local assessors to be the total taxable value of land and additions on the property. | Land | Improvement |
|---|---|---|---|---|
| 2025 | $1,703 | $23,527 | -- | -- |
| 2024 | $1,718 | $30,641 | -- | -- |
| 2023 | $1,745 | $23,083 | $3,793 | $19,290 |
| 2022 | $1,718 | $17,402 | $3,793 | $13,609 |
| 2021 | $1,829 | $16,610 | $0 | $0 |
| 2020 | $1,726 | $14,411 | $0 | $0 |
| 2019 | $1,637 | $13,666 | $0 | $0 |
| 2018 | $1,846 | $13,311 | $0 | $0 |
| 2017 | $1,800 | $13,583 | $0 | $0 |
| 2016 | $1,735 | $13,410 | $2,125 | $11,285 |
| 2014 | $246 | $1,600 | $1,600 | $0 |
Agents Affiliated with this Home
-
Barbara Howard

Seller's Agent in 2025
Barbara Howard
Realty One Group
(806) 674-4468
41 in this area
47 Total Sales
-
Heather Schmidt
H
Seller's Agent in 2015
Heather Schmidt
The Maricopa Real Estate Co
2 Total Sales
-
Pamela Zanocco

Buyer's Agent in 2015
Pamela Zanocco
Zanpam Realty
(520) 518-5153
21 in this area
35 Total Sales
Map
Source: Arizona Regional Multiple Listing Service (ARMLS)
MLS Number: 5354368
APN: 505-76-158
- 1825 E Sycamore Rd
- 1775 E Sycamore Rd
- 1869 E Birch St
- 1719 E Sandalwood Rd
- 1110 N Henness Rd Unit 729
- 1110 N Henness Rd Unit 28
- 1110 N Henness Rd Unit 1517
- 1110 N Henness Rd Unit 123
- 1110 N Henness Rd Unit 1351
- 1110 N Henness Rd Unit 1086
- 1439 N Desert Willow St
- 1582 E Earl Dr
- 1577 E Earl Dr
- 5325 E Mesquite Dr Unit 6
- 1547 E Brenda Dr
- 1552 E Manor Dr
- 1539 E Brenda Dr
- 1573 E Bowman Dr
- 1110 N Henness Dr Unit 1086
- 1347 E Cottonwood Ln
