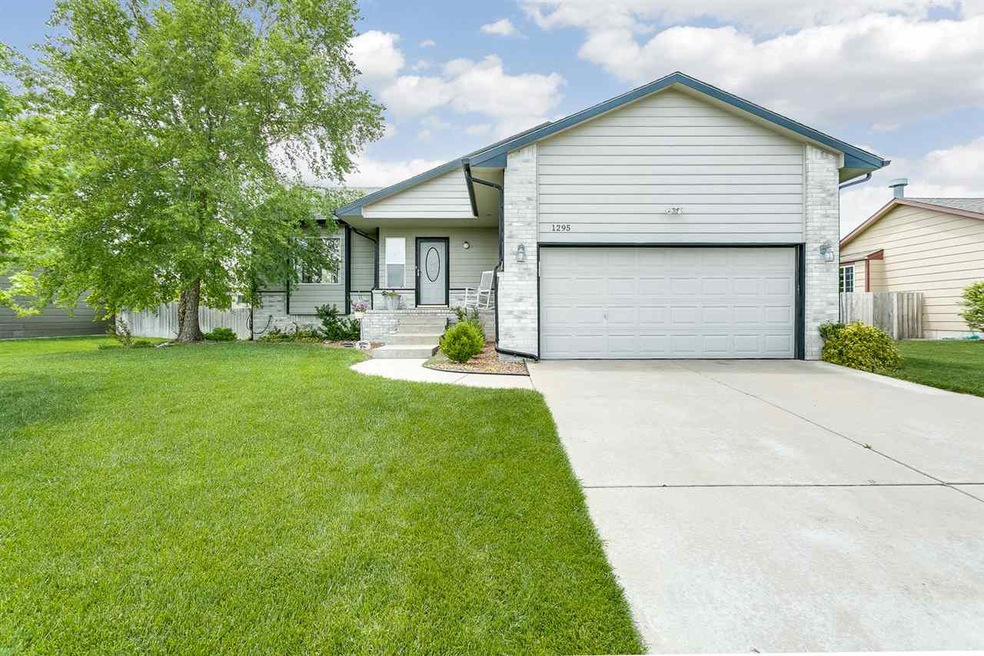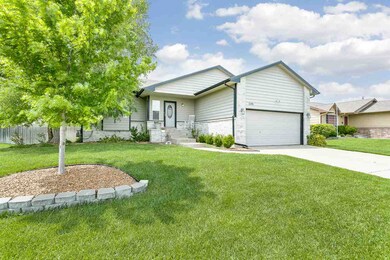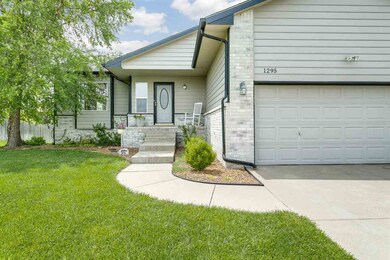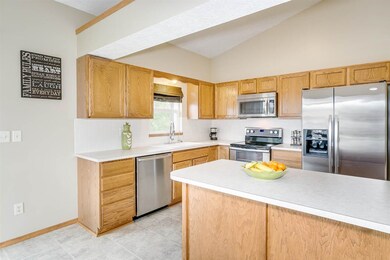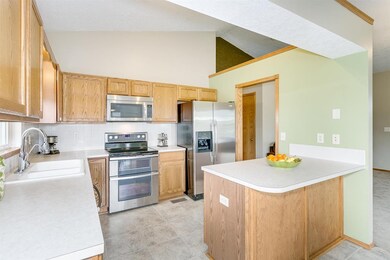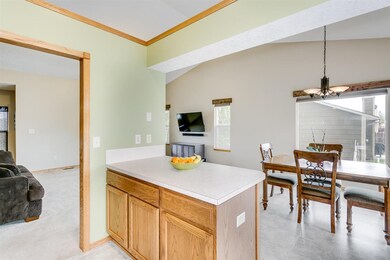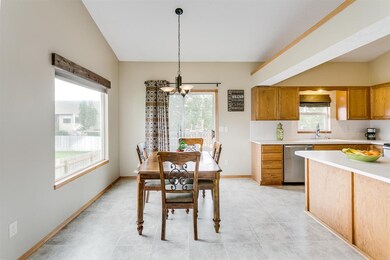
1295 N Oakridge St Goddard, KS 67052
Highlights
- Deck
- Vaulted Ceiling
- 2 Car Attached Garage
- Explorer Elementary School Rated A-
- Ranch Style House
- Storm Windows
About This Home
As of April 2024GORGEOUS, INVITING HOME IN THE POPULAR DWIGHT D. EISENHOWER SCHOOL DISTRICT! PRIDE OF OWNERSHIP IS EVIDENT IN THIS LOVINGLY-MAINTAINED HOME. FEATURING 4 BEDROOMS, 3 BATHROOMS, AND AN OPEN FLOOR PLAN, THIS HOME IS MOVE IN READY! SPACIOUS KITCHEN INCLUDES STAINLESS STEEL APPLIANCES AND OFFERS AN EATING BAR AND A 10X11 DINING SPACE*OPEN LIVING ROOM BOASTS VAULTED CEILINGS AND TONS OF GREAT NATURAL LIGHT*MASTER SUITE FEATURES A CEDAR LINED WALK IN CLOSET AND A PRIVATE BATH*TWO BEDROOMS AND A BATH COMPLETE THE MAIN FLOOR*FINISHED BASEMENT BOASTS A GENEROUS RECREATION ROOM WITH BEAUTIFUL LAMINATE FLOORING, THE FOURTH BEDROOM WITH A WALK IN CLOSET, THE THIRD BATH, AND STORAGE*OUTSIDE OFFERS A PRIVACY FENCE, AN OVERSIZED DECK, A SPRINKLER SYSTEM, AND A PLAYGROUND*FEATURING QUICK ACCESS TO KELLOGG AND THE AMENITIES OF WEST WICHITA, THIS HOME IS A GREAT FIND!
Last Agent to Sell the Property
Graham, Inc., REALTORS License #00022108 Listed on: 05/12/2017
Home Details
Home Type
- Single Family
Est. Annual Taxes
- $2,315
Year Built
- Built in 2001
Lot Details
- 9,814 Sq Ft Lot
- Wood Fence
- Sprinkler System
HOA Fees
- $15 Monthly HOA Fees
Parking
- 2 Car Attached Garage
Home Design
- Ranch Style House
- Frame Construction
- Composition Roof
Interior Spaces
- Wired For Sound
- Vaulted Ceiling
- Ceiling Fan
- Window Treatments
- Family Room
- Combination Kitchen and Dining Room
- Laminate Flooring
Kitchen
- Breakfast Bar
- Oven or Range
- <<microwave>>
- Dishwasher
- Disposal
Bedrooms and Bathrooms
- 4 Bedrooms
- Cedar Closet
- Walk-In Closet
- 3 Full Bathrooms
- Dual Vanity Sinks in Primary Bathroom
Laundry
- Laundry Room
- Laundry on main level
Finished Basement
- Basement Fills Entire Space Under The House
- Bedroom in Basement
- Finished Basement Bathroom
- Basement Storage
Home Security
- Home Security System
- Storm Windows
- Storm Doors
Outdoor Features
- Deck
- Rain Gutters
Schools
- Explorer Elementary School
- Dwight D. Eisenhower Middle School
- Dwight D. Eisenhower High School
Utilities
- Forced Air Heating and Cooling System
- Heating System Uses Gas
- Water Purifier
- Water Softener is Owned
Community Details
- Association fees include gen. upkeep for common ar
- St Andrews Place Subdivision
Listing and Financial Details
- Assessor Parcel Number 20173-148-28-0-23-04-001.00
Ownership History
Purchase Details
Home Financials for this Owner
Home Financials are based on the most recent Mortgage that was taken out on this home.Purchase Details
Home Financials for this Owner
Home Financials are based on the most recent Mortgage that was taken out on this home.Purchase Details
Home Financials for this Owner
Home Financials are based on the most recent Mortgage that was taken out on this home.Purchase Details
Home Financials for this Owner
Home Financials are based on the most recent Mortgage that was taken out on this home.Similar Home in Goddard, KS
Home Values in the Area
Average Home Value in this Area
Purchase History
| Date | Type | Sale Price | Title Company |
|---|---|---|---|
| Warranty Deed | -- | Security 1St Title | |
| Warranty Deed | -- | Security 1St Title | |
| Warranty Deed | -- | Security 1St Title | |
| Warranty Deed | -- | Columbian Natl Title Ins Co |
Mortgage History
| Date | Status | Loan Amount | Loan Type |
|---|---|---|---|
| Open | $315,643 | VA | |
| Previous Owner | $240,650 | VA | |
| Previous Owner | $176,113 | VA | |
| Previous Owner | $183,767 | VA | |
| Previous Owner | $116,755 | New Conventional | |
| Previous Owner | $104,000 | No Value Available |
Property History
| Date | Event | Price | Change | Sq Ft Price |
|---|---|---|---|---|
| 04/24/2024 04/24/24 | Sold | -- | -- | -- |
| 03/25/2024 03/25/24 | Pending | -- | -- | -- |
| 03/19/2024 03/19/24 | For Sale | $294,900 | +63.9% | $115 / Sq Ft |
| 07/11/2017 07/11/17 | Sold | -- | -- | -- |
| 05/24/2017 05/24/17 | Pending | -- | -- | -- |
| 05/12/2017 05/12/17 | For Sale | $179,900 | -- | $70 / Sq Ft |
Tax History Compared to Growth
Tax History
| Year | Tax Paid | Tax Assessment Tax Assessment Total Assessment is a certain percentage of the fair market value that is determined by local assessors to be the total taxable value of land and additions on the property. | Land | Improvement |
|---|---|---|---|---|
| 2025 | $4,085 | $34,627 | $7,464 | $27,163 |
| 2023 | $4,085 | $28,026 | $6,084 | $21,942 |
| 2022 | $3,296 | $25,025 | $5,739 | $19,286 |
| 2021 | $3,183 | $23,610 | $3,439 | $20,171 |
| 2020 | $3,040 | $22,277 | $3,439 | $18,838 |
| 2019 | $2,734 | $19,942 | $3,439 | $16,503 |
| 2018 | $2,527 | $18,182 | $3,381 | $14,801 |
| 2017 | $2,435 | $0 | $0 | $0 |
| 2016 | $2,320 | $0 | $0 | $0 |
| 2015 | $3,007 | $0 | $0 | $0 |
| 2014 | $3,066 | $0 | $0 | $0 |
Agents Affiliated with this Home
-
Shana McCain

Seller's Agent in 2024
Shana McCain
Berkshire Hathaway PenFed Realty
(316) 312-4000
1 in this area
129 Total Sales
-
Justin Crafton

Buyer's Agent in 2024
Justin Crafton
Heritage 1st Realty
(316) 461-2806
3 in this area
82 Total Sales
-
Bill J Graham

Seller's Agent in 2017
Bill J Graham
Graham, Inc., REALTORS
(316) 708-4516
10 in this area
688 Total Sales
-
Dylan Pohlman

Buyer's Agent in 2017
Dylan Pohlman
Elite Real Estate Experts
(316) 737-1928
1 in this area
76 Total Sales
Map
Source: South Central Kansas MLS
MLS Number: 535262
APN: 148-28-0-23-04-001.00
- 768 E Sunset Cir
- 2209 E Dory St
- 2201 E Spring Hill Dr
- 2557 Saint Andrew Ct
- 2314 E Spring Hill Ct
- 2358 E Spring Hill Ct
- 2356 E Spring Hill Ct
- 2449 E Dory Ct
- 1913 E Sunset Ct
- 1946 N Mcrae Dr
- 1901 N Mcrae Dr
- 113 N Ciderbluff Ct
- 1725 E Winterset Cir
- 1622 S Dove Place
- 1626 S Dove Place
- 2316 S Spring Hill Ct
- 2314 S Spring Hill Ct
- 2356 S Spring Hill Ct
- 1723 Summerwood St
- 2418 E Elk Ridge Ave
