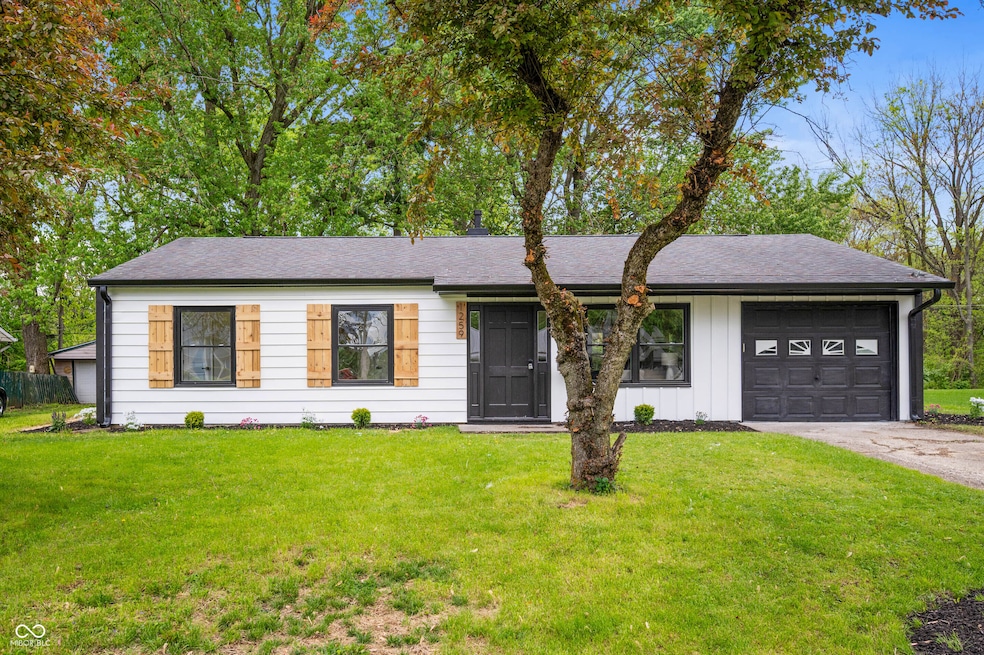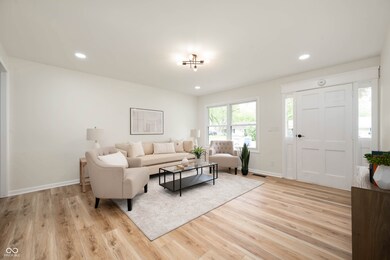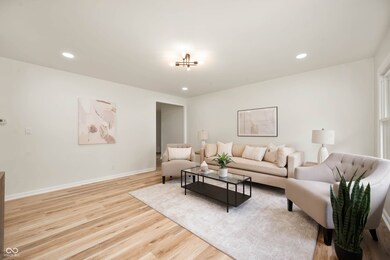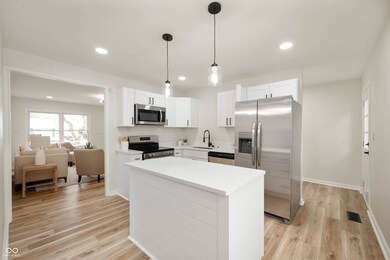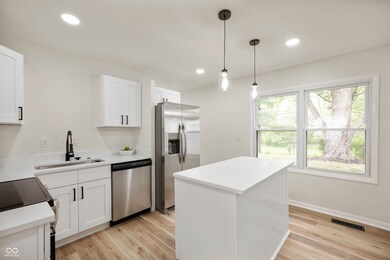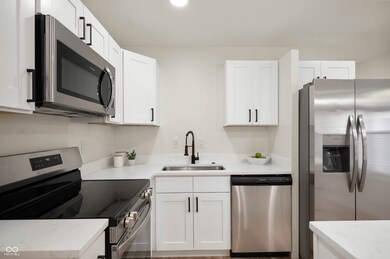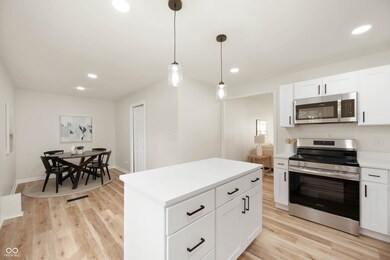
1295 Rolling Ridge Dr Noblesville, IN 46060
Highlights
- Mature Trees
- Ranch Style House
- Cul-De-Sac
- Stony Creek Elementary School Rated A-
- No HOA
- 1 Car Attached Garage
About This Home
As of June 2025WOW! Welcome to this beautifully renovated and move-in ready 3-bedroom, 2-full-bath ranch located on a cul-de-sac in the highly sought-after Noblesville School District! This charming bungalow blends cozy comfort with modern sophistication showcasing brand-new finishes from top to bottom. Every detail has been thoughtfully updated to offer both style and function. Step inside to discover all new luxury vinyl plank flooring throughout, stunning quartz countertops, and brand new Frigidaire stainless steel appliances. The kitchen is a true highlight featuring white soft-close cabinetry, a stylish center island with shiplap detailing, and an eat-in dining area perfect for casual meals or entertaining. Around the corner, you'll find a convenient mudroom space that adds extra functionality to your daily routine. The spacious living room just off the entry provides a warm welcome and the perfect place to gather with family and friends. Each bedroom is thoughtfully designed with neutral tones, fresh flooring, and sleek black finishes. Both bathrooms have been fully updated with new vanities, fixtures, & shower stalls/bathtub. Additional upgrades include modern light fixtures and ceiling fans in every bedroom. Outside, the curb appeal shines with cedar-style shutters, black trim and gutters, and bright white exterior paint that really makes the home stand out. The paint is fresh on both the interior and exterior for a crisp, clean look. The backyard is also fully fenced and has a storage shed, perfect for outdoor lawn equipment, tools, & extra storage. Ideally located just minutes from SR37, shopping, dining, the post office, and downtown Noblesville-this home is truly turnkey and ready for its next chapter. Don't miss your chance to make it yours!
Last Agent to Sell the Property
Keller Williams Indy Metro NE Brokerage Email: whitneystrange@kw.com License #RB18000184 Listed on: 05/06/2025

Home Details
Home Type
- Single Family
Est. Annual Taxes
- $1,290
Year Built
- Built in 1960 | Remodeled
Lot Details
- 8,276 Sq Ft Lot
- Cul-De-Sac
- Mature Trees
Parking
- 1 Car Attached Garage
Home Design
- Ranch Style House
- Slab Foundation
- Aluminum Siding
Interior Spaces
- 1,169 Sq Ft Home
- Paddle Fans
- Window Screens
- Combination Kitchen and Dining Room
- Vinyl Plank Flooring
- Washer and Dryer Hookup
Kitchen
- Eat-In Kitchen
- Electric Oven
- <<builtInMicrowave>>
- Dishwasher
- Kitchen Island
- Disposal
Bedrooms and Bathrooms
- 3 Bedrooms
- Walk-In Closet
- 2 Full Bathrooms
Outdoor Features
- Shed
- Storage Shed
Schools
- Stony Creek Elementary School
- Noblesville East Middle School
- Noblesville High School
Utilities
- Forced Air Heating System
- Gas Water Heater
Community Details
- No Home Owners Association
- Lakecrest Subdivision
Listing and Financial Details
- Tax Lot 80
- Assessor Parcel Number 291106401011000013
- Seller Concessions Not Offered
Ownership History
Purchase Details
Home Financials for this Owner
Home Financials are based on the most recent Mortgage that was taken out on this home.Purchase Details
Home Financials for this Owner
Home Financials are based on the most recent Mortgage that was taken out on this home.Purchase Details
Similar Homes in Noblesville, IN
Home Values in the Area
Average Home Value in this Area
Purchase History
| Date | Type | Sale Price | Title Company |
|---|---|---|---|
| Warranty Deed | -- | Chicago Title | |
| Warranty Deed | $150,000 | Chicago Title | |
| Interfamily Deed Transfer | -- | None Available | |
| Warranty Deed | -- | None Available |
Mortgage History
| Date | Status | Loan Amount | Loan Type |
|---|---|---|---|
| Previous Owner | $40,000 | Balloon |
Property History
| Date | Event | Price | Change | Sq Ft Price |
|---|---|---|---|---|
| 06/13/2025 06/13/25 | Sold | $257,850 | -0.8% | $221 / Sq Ft |
| 06/01/2025 06/01/25 | Pending | -- | -- | -- |
| 05/23/2025 05/23/25 | For Sale | $260,000 | 0.0% | $222 / Sq Ft |
| 05/08/2025 05/08/25 | Pending | -- | -- | -- |
| 05/06/2025 05/06/25 | For Sale | $260,000 | +73.3% | $222 / Sq Ft |
| 03/14/2025 03/14/25 | Sold | $150,000 | +3.4% | $128 / Sq Ft |
| 03/03/2025 03/03/25 | Pending | -- | -- | -- |
| 03/03/2025 03/03/25 | For Sale | $145,000 | -- | $124 / Sq Ft |
Tax History Compared to Growth
Tax History
| Year | Tax Paid | Tax Assessment Tax Assessment Total Assessment is a certain percentage of the fair market value that is determined by local assessors to be the total taxable value of land and additions on the property. | Land | Improvement |
|---|---|---|---|---|
| 2024 | $1,277 | $125,000 | $18,600 | $106,400 |
| 2023 | $1,251 | $125,000 | $18,600 | $106,400 |
| 2022 | $1,040 | $103,700 | $18,600 | $85,100 |
| 2021 | $607 | $78,600 | $18,600 | $60,000 |
| 2020 | $606 | $78,300 | $18,600 | $59,700 |
| 2019 | $550 | $74,400 | $15,800 | $58,600 |
| 2018 | $793 | $73,300 | $15,800 | $57,500 |
| 2017 | $826 | $72,400 | $15,800 | $56,600 |
| 2016 | $762 | $72,400 | $15,800 | $56,600 |
| 2014 | $477 | $71,200 | $15,600 | $55,600 |
| 2013 | $477 | $71,200 | $15,600 | $55,600 |
Agents Affiliated with this Home
-
Whitney Strange

Seller's Agent in 2025
Whitney Strange
Keller Williams Indy Metro NE
(317) 518-3418
15 in this area
243 Total Sales
-
Kurt Haines
K
Buyer's Agent in 2025
Kurt Haines
KC Ayer Real Estate, Inc.
(317) 773-1895
24 in this area
48 Total Sales
Map
Source: MIBOR Broker Listing Cooperative®
MLS Number: 22034955
APN: 29-11-06-401-011.000-013
- 16590 Audubon Ct
- 1367 Mulberry St
- 1419 S 9th St
- 1378 Hannibal St
- 1157 Division St
- 1334 Hannibal St
- 516 S 10th St
- 658 Chestnut St
- 657 Plum St
- 17023 Adler Ln
- 627 Plum St
- 16969 Cole Evans Dr
- 16969 Cole Evans Dive
- 1683 Conner St
- 17220 Cole Evans Dr
- 16955 Cole Evans Dr
- 17099 Cole Evans Dr
- 1102 Cherry St
- 16930 Cole Evans Dr
- 953 S 5th St
