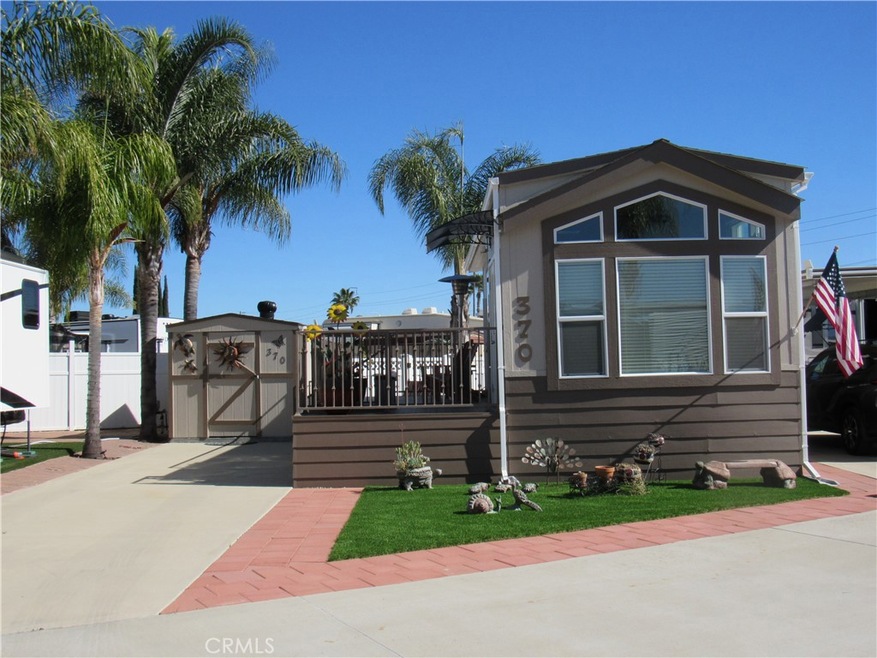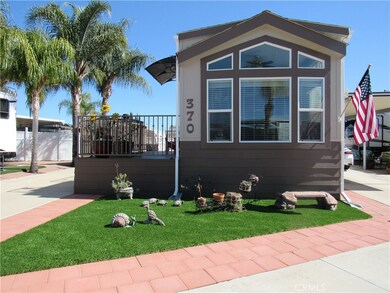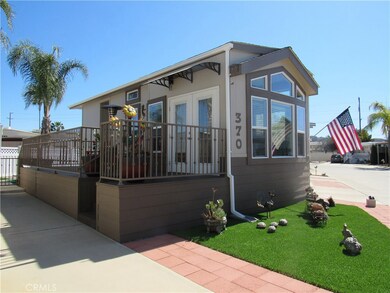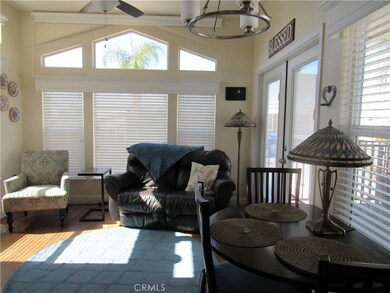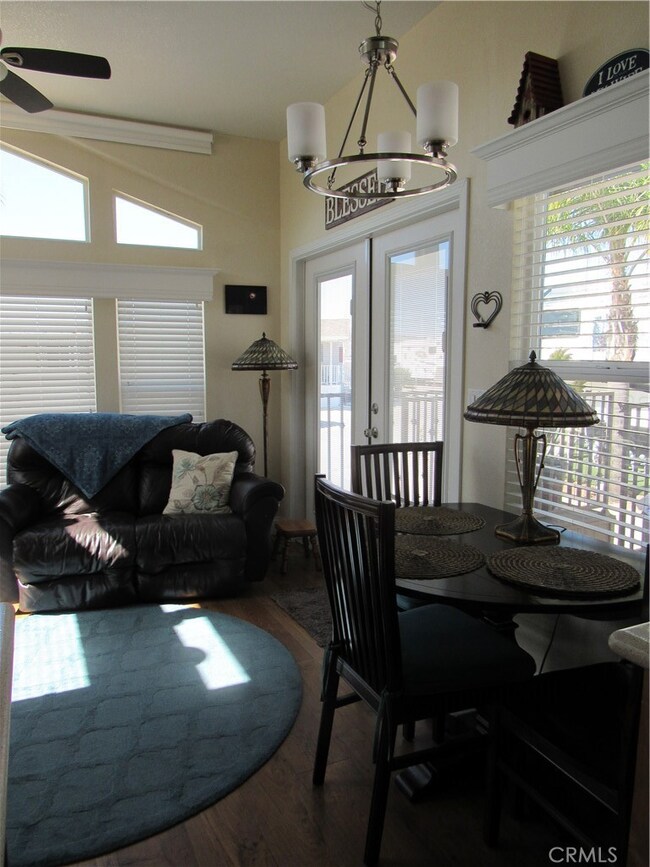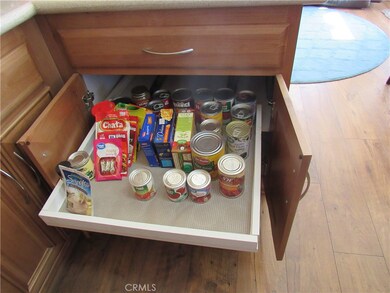
1295 S Cawston Ave Unit 370 Hemet, CA 92545
Page Ranch NeighborhoodEstimated Value: $107,000 - $123,000
Highlights
- Fitness Center
- Senior Community
- Clubhouse
- Spa
- Mountain View
- Deck
About This Home
As of June 2021OWN YOUR LOT! Mt Shadow R.V. Resort Age Qualified 55+ Community Gated. Turnkey 2018 Skyline Park Model With Approx $15,018.00 Of Options Added To Make This A One Of A Kind Property Located On A Large "A" Lot. Double Door Entry To 9' 6" Ceilings Throughout, Beautiful Wood Cabinetry With Butternut Finish, Quartz Counter Tops In Kitchen, Bedroom & Bathroom With Custom Coloring And Upgraded Back Splash To Match Kitchen Counter Tops. Upgraded Stainless Steel Appliances, Refrigerator, Propane Free Standing Range & Oven, Microwave, Dishwasher, Garbage Disposal, Electric Hot Water Heater, Electric A/C & Heating, Ceiling Fans. Exterior Decking Great For Entertaining Approx 26' X 10' One Grade Above Trex With Steel Railing Fabricated By Norton Iron. Park Model Skirting Constructed Of Galvanized Steel Studs With Hardie Board Siding To Match & Termite Resistant. Detached Storage Shed Has Hardie Board Siding. Exterior Repainted In 2020 & Heavy Duty Vinyl Fencing Built In 2018. Low Maintenance Landscaping Front & Back. Community Club House With Two Locations. Lots Of Activities & Amenities To Choose From Including Pool, Spas, Dining Room, Indoor & Outdoor Kitchens, Card Room, Library Room, Billiard Room, Shuffle Board Room, Exercise Gym, Horse Shoe Pit, Indoor Laundry Facilities. Low HOA Of Approx $200.00 A Month Includes Water, Sewer, Trash & Basic Cable And Internet Access. THIS WILL NOT LAST LONG!
Last Agent to Sell the Property
Feigen Realty Group License #01180965 Listed on: 03/01/2021
Property Details
Home Type
- Manufactured Home With Land
Est. Annual Taxes
- $784
Year Built
- Built in 2018
Lot Details
- 2,178 Sq Ft Lot
- No Common Walls
- Vinyl Fence
- Paved or Partially Paved Lot
- Level Lot
HOA Fees
- $200 Monthly HOA Fees
Property Views
- Mountain
- Hills
Home Design
- Traditional Architecture
- Planned Development
- Composition Roof
Interior Spaces
- 400 Sq Ft Home
- Cathedral Ceiling
- Ceiling Fan
- Recessed Lighting
- Double Door Entry
- Living Room
- Wood Flooring
- Laundry Room
Kitchen
- Breakfast Area or Nook
- Propane Oven
- Propane Cooktop
- Quartz Countertops
- Pots and Pans Drawers
- Disposal
Bedrooms and Bathrooms
- 1 Main Level Bedroom
- 1 Bathroom
- Quartz Bathroom Countertops
- Walk-in Shower
Outdoor Features
- Spa
- Deck
- Patio
Utilities
- Central Heating and Cooling System
- Electric Water Heater
- Sewer Paid
- Cable TV Available
Listing and Financial Details
- Tax Lot 70
- Tax Tract Number 25520
- Assessor Parcel Number 460032035
Community Details
Overview
- Senior Community
- Mt Shadow R.V. Resort Association, Phone Number (951) 929-5103
Amenities
- Outdoor Cooking Area
- Community Barbecue Grill
- Picnic Area
- Clubhouse
- Banquet Facilities
- Billiard Room
- Meeting Room
- Card Room
- Recreation Room
- Laundry Facilities
Recreation
- Fitness Center
- Community Pool
- Community Spa
Pet Policy
- Pets Allowed
- Pet Restriction
Security
- Resident Manager or Management On Site
Ownership History
Purchase Details
Home Financials for this Owner
Home Financials are based on the most recent Mortgage that was taken out on this home.Purchase Details
Purchase Details
Purchase Details
Purchase Details
Similar Homes in Hemet, CA
Home Values in the Area
Average Home Value in this Area
Purchase History
| Date | Buyer | Sale Price | Title Company |
|---|---|---|---|
| Baker Jeannie | $57,000 | Chicago Title | |
| Reisdorf Ronald A | $23,000 | First American Title Company | |
| Armintrout Ruth B | -- | -- | |
| Armintrout Laurence Downey | $12,000 | First American Title Ins Co | |
| Mountain Shadows Holiday Resort | $4,415 | World Title Company |
Mortgage History
| Date | Status | Borrower | Loan Amount |
|---|---|---|---|
| Previous Owner | Baker Jeannie | $92,482 |
Property History
| Date | Event | Price | Change | Sq Ft Price |
|---|---|---|---|---|
| 06/18/2021 06/18/21 | Sold | $122,000 | -2.3% | $305 / Sq Ft |
| 03/01/2021 03/01/21 | For Sale | $124,900 | -- | $312 / Sq Ft |
Tax History Compared to Growth
Tax History
| Year | Tax Paid | Tax Assessment Tax Assessment Total Assessment is a certain percentage of the fair market value that is determined by local assessors to be the total taxable value of land and additions on the property. | Land | Improvement |
|---|---|---|---|---|
| 2023 | $784 | $64,504 | $53,060 | $11,444 |
| 2022 | $767 | $63,240 | $52,020 | $11,220 |
| 2021 | $294 | $28,935 | $19,684 | $9,251 |
| 2020 | $280 | $28,640 | $19,483 | $9,157 |
| 2019 | $273 | $28,079 | $19,101 | $8,978 |
| 2018 | $223 | $23,929 | $18,727 | $5,202 |
| 2017 | $299 | $23,460 | $18,360 | $5,100 |
| 2016 | $264 | $20,205 | $18,197 | $2,008 |
| 2015 | $263 | $19,904 | $17,925 | $1,979 |
| 2014 | $252 | $19,517 | $17,575 | $1,942 |
Agents Affiliated with this Home
-
Michele Willerford

Seller's Agent in 2021
Michele Willerford
Feigen Realty Group
(951) 232-0183
60 in this area
138 Total Sales
-
Dennis Amundson

Buyer's Agent in 2021
Dennis Amundson
Realty ONE Group Southwest
(760) 586-6269
1 in this area
76 Total Sales
Map
Source: California Regional Multiple Listing Service (CRMLS)
MLS Number: SW21042787
APN: 460-032-035
- 1295 S Cawston Ave Unit 334
- 1295 S Cawston Ave
- 1295 S Cawston Ave Unit 422
- 1295 S Cawston Ave Unit 444
- 1295 S Cawston Ave Unit 167
- 1295 S Cawston Ave Unit 460
- 1295 S Cawston Ave Unit 291
- 1295 S Cawston Ave Unit 354
- 1295 S Cawston Ave Unit 118
- 1295 S Cawston Ave Unit 496
- 1295 S Cawston Ave Unit 297
- 1295 S Cawston Ave Unit 6
- 1295 S Cawston Ave Unit 82
- 1295 S Cawston Ave Unit 490
- 1295 S Cawston Ave Unit 116
- 1295 S Cawston Ave Unit 175
- 1295 S Cawston Ave Unit 378
- 1295 S Cawston Ave Unit 319
- 1295 S Cawston Ave Unit 462
- 5053 Moon Eye Way
- 1295 S Cawston Ave Unit 32
- 1295 S Cawston Ave Unit 96
- 1295 S Cawston Ave Unit 326
- 1295 S Cawston Ave Unit 90
- 1295 S Cawston Ave Unit 309
- 1295 S Cawston Ave Unit 169
- 1295 S Cawston Ave Unit 462
- 1295 S Cawston Ave Unit 283
- 1295 S Cawston Ave Unit 102
- 1295 S Cawston Ave Unit 474
- 1295 S Cawston Ave Unit 425
- 1295 S Cawston Ave Unit 385
- 1295 S Cawston Ave Unit 246
- 1295 S Cawston Ave Unit 55
- 1295 S Cawston Ave Unit 270
- 1295 S Cawston Ave Unit 413
- 1295 S Cawston Ave Unit 161
- 1295 S Cawston Ave Unit 178
- 1295 S Cawston Ave Unit 37
- 1295 S Cawston Ave Unit 193
