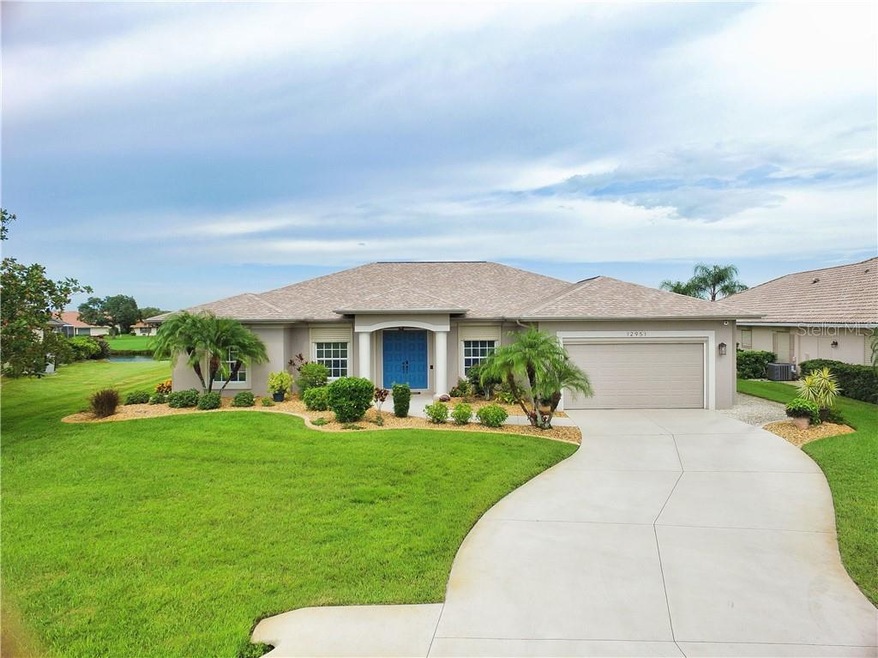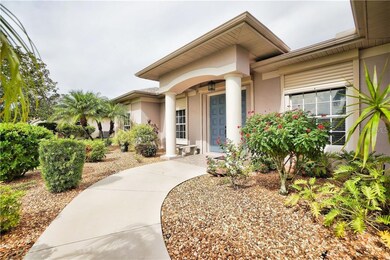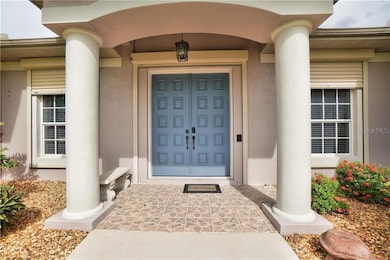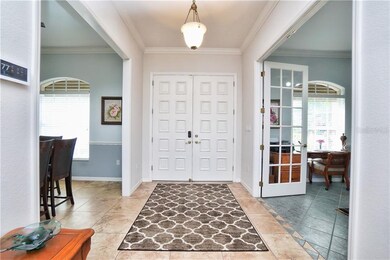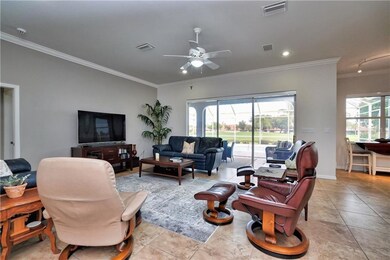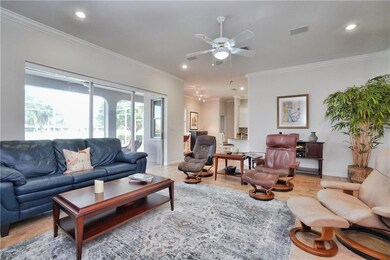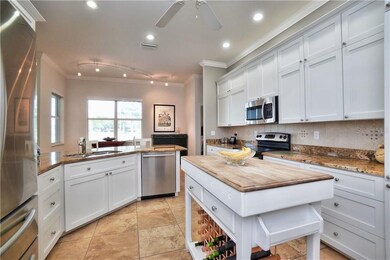
12951 SW Kingsway Cir Lake Suzy, FL 34269
Highlights
- 138 Feet of Waterfront
- Heated In Ground Pool
- Pond View
- On Golf Course
- Home fronts a pond
- Open Floorplan
About This Home
As of November 2024YOUR GOLF COURSE DREAM HOME AWAITS! This BEAUTIFUL 3/2.5/2 golf course view home has everything you could ask for! Walk through the beaufitul french doors to a large foyer with a dining room and office adjacent. Then walk through this large open concept home featuring oversized porcelain tile throughout! 10 foot ceilings are featured in every room of the house, giving a grand feeling of even more space in this home that covers over 2300 square feet of living space. The covered lanai is 32x28, giving you a large outdoor space featuring a pool with a spa while looking out on your golf course view! There is a small pond separating your home from the golf course, to add to the beauty of your outdoor oasis. Bring your golf cart! There is a 3rd garage door on the side of the garage for your personal golf cart to take to the course or cruise around the community. The master suite is truly amazing, with a master bath featuring dual sinks, soaker tub, his and her closets and connected directly to the laundry room for efficiency! The house is equipped with the latest in technology and upgrades, including a RING doorbell, ADT wired security system, new tile throughout, granite in the kitchen and bathrooms, new paint inside and out, a resurfaced pool, new A/C unit, new roof and new hot water heater! This is truly a turn key home, don't miss your opportunity to see this immaculate home today!
Last Agent to Sell the Property
Adam Miller
License #3391558 Listed on: 08/20/2019
Home Details
Home Type
- Single Family
Est. Annual Taxes
- $3,410
Year Built
- Built in 2002
Lot Details
- 0.32 Acre Lot
- Lot Dimensions are 78x152x117x138
- Home fronts a pond
- 138 Feet of Waterfront
- On Golf Course
- West Facing Home
- Irregular Lot
- Irrigation
- Property is zoned RSF-3
Parking
- 2 Car Attached Garage
- Garage Door Opener
- Open Parking
- Golf Cart Garage
Property Views
- Pond
- Golf Course
Home Design
- Slab Foundation
- Shingle Roof
- Concrete Siding
- Stucco
Interior Spaces
- 2,359 Sq Ft Home
- 1-Story Property
- Open Floorplan
- Crown Molding
- Cathedral Ceiling
- Ceiling Fan
- French Doors
- Sliding Doors
- Porcelain Tile
Kitchen
- Eat-In Kitchen
- <<convectionOvenToken>>
- Range<<rangeHoodToken>>
- <<microwave>>
- Dishwasher
- Disposal
Bedrooms and Bathrooms
- 3 Bedrooms
Laundry
- Dryer
- Washer
Home Security
- Security System Owned
- Hurricane or Storm Shutters
Pool
- Heated In Ground Pool
- Saltwater Pool
- Pool Lighting
- Heated Spa
- In Ground Spa
Outdoor Features
- Covered patio or porch
- Exterior Lighting
- Rain Gutters
Schools
- West Elementary School
- Desoto Middle School
- Desoto County High School
Utilities
- Central Air
- Heat Pump System
- Electric Water Heater
- Cable TV Available
Community Details
- No Home Owners Association
- Kings Xing Subdivision
Listing and Financial Details
- Down Payment Assistance Available
- Homestead Exemption
- Visit Down Payment Resource Website
- Legal Lot and Block 7 / C
- Assessor Parcel Number 31-39-23-0205-00C0-0070
Ownership History
Purchase Details
Home Financials for this Owner
Home Financials are based on the most recent Mortgage that was taken out on this home.Purchase Details
Home Financials for this Owner
Home Financials are based on the most recent Mortgage that was taken out on this home.Purchase Details
Home Financials for this Owner
Home Financials are based on the most recent Mortgage that was taken out on this home.Purchase Details
Similar Homes in Lake Suzy, FL
Home Values in the Area
Average Home Value in this Area
Purchase History
| Date | Type | Sale Price | Title Company |
|---|---|---|---|
| Warranty Deed | $589,000 | Hometown Title & Closing Servi | |
| Warranty Deed | $589,000 | Hometown Title & Closing Servi | |
| Warranty Deed | $599,000 | Hometown Title & Closing Servi | |
| Warranty Deed | $357,500 | Dba Premier Title Of Florida | |
| Warranty Deed | $46,900 | -- |
Mortgage History
| Date | Status | Loan Amount | Loan Type |
|---|---|---|---|
| Previous Owner | $569,050 | New Conventional | |
| Previous Owner | $170,000 | New Conventional | |
| Previous Owner | $75,000 | Credit Line Revolving | |
| Previous Owner | $145,300 | New Conventional | |
| Previous Owner | $142,000 | New Conventional |
Property History
| Date | Event | Price | Change | Sq Ft Price |
|---|---|---|---|---|
| 06/16/2025 06/16/25 | Price Changed | $570,000 | -3.4% | $242 / Sq Ft |
| 05/08/2025 05/08/25 | For Sale | $590,000 | +0.2% | $250 / Sq Ft |
| 11/26/2024 11/26/24 | Sold | $589,000 | 0.0% | $250 / Sq Ft |
| 11/12/2024 11/12/24 | Rented | $3,500 | 0.0% | -- |
| 11/11/2024 11/11/24 | Pending | -- | -- | -- |
| 09/30/2024 09/30/24 | Price Changed | $3,500 | 0.0% | $1 / Sq Ft |
| 09/25/2024 09/25/24 | For Sale | $599,900 | 0.0% | $254 / Sq Ft |
| 07/03/2024 07/03/24 | Price Changed | $2,900 | -35.6% | $1 / Sq Ft |
| 04/18/2024 04/18/24 | For Rent | $4,500 | 0.0% | -- |
| 04/17/2024 04/17/24 | Off Market | $4,500 | -- | -- |
| 04/17/2024 04/17/24 | For Rent | $4,500 | 0.0% | -- |
| 04/28/2023 04/28/23 | Sold | $599,000 | 0.0% | $254 / Sq Ft |
| 03/24/2023 03/24/23 | Pending | -- | -- | -- |
| 03/15/2023 03/15/23 | For Sale | $599,000 | +67.6% | $254 / Sq Ft |
| 10/04/2019 10/04/19 | Sold | $357,500 | -3.4% | $152 / Sq Ft |
| 08/25/2019 08/25/19 | Pending | -- | -- | -- |
| 08/19/2019 08/19/19 | For Sale | $370,000 | -- | $157 / Sq Ft |
Tax History Compared to Growth
Tax History
| Year | Tax Paid | Tax Assessment Tax Assessment Total Assessment is a certain percentage of the fair market value that is determined by local assessors to be the total taxable value of land and additions on the property. | Land | Improvement |
|---|---|---|---|---|
| 2024 | $8,000 | $481,101 | $60,000 | $421,101 |
| 2023 | $4,281 | $280,120 | $0 | $0 |
| 2022 | $4,505 | $292,322 | $0 | $0 |
| 2021 | $4,594 | $283,808 | $0 | $0 |
| 2020 | $4,561 | $279,890 | $0 | $0 |
| 2019 | $3,467 | $214,987 | $0 | $0 |
| 2018 | $3,410 | $210,978 | $0 | $210,978 |
| 2017 | $2,804 | $206,639 | $0 | $206,639 |
| 2016 | $3,206 | $202,389 | $0 | $202,389 |
| 2015 | $3,297 | $200,982 | $0 | $200,982 |
| 2014 | $3,004 | $199,387 | $0 | $199,387 |
Agents Affiliated with this Home
-
Ann Webber

Seller's Agent in 2025
Ann Webber
KELLER WILLIAMS ISLAND LIFE REAL ESTATE
(941) 875-9060
305 Total Sales
-
Michelle Tomao

Seller Co-Listing Agent in 2025
Michelle Tomao
KELLER WILLIAMS ISLAND LIFE REAL ESTATE
(941) 413-0770
170 Total Sales
-
Elizabeth Gerber

Seller's Agent in 2024
Elizabeth Gerber
PARADISE EXCLUSIVE INC
(941) 525-2411
118 Total Sales
-
Jenni Kinchelow
J
Seller's Agent in 2024
Jenni Kinchelow
PALM REALTY PROPERTY MGMNT
(941) 661-5374
1 Total Sale
-
Brian Young, Jr

Seller's Agent in 2023
Brian Young, Jr
FIVE STAR REALTY OF CHARLOTTE
(941) 769-3803
65 Total Sales
-
Kathy Damewood

Buyer's Agent in 2023
Kathy Damewood
RE/MAX
(941) 321-7355
844 Total Sales
Map
Source: Stellar MLS
MLS Number: C7419153
APN: 31-39-23-0205-00C0-0070
- 12991 SW Kingsway Cir
- 13028 SW Kingsway Cir
- 11435 SW Courtney Dr
- 11453 SW Courtney Dr
- 12659 SW Kingsway Cir Unit A1
- 12800 SW Pembroke Cir N
- 11315 SW Essex Dr
- 12779 SW Pembroke Cir N
- 12712 SW Kingsway Cir
- 24299 SW Kingsway Cir
- 12734 SW Pembroke Cir S
- 11250 SW Essex Dr
- 24349 SW Kingsway Cir
- 12759 SW Pembroke Cir S
- 24440 SW Kingsway Cir
- 12932 SW Pembroke Cir S
- 13170 SW Pembroke Cir N
- 24470 SW Kingsway Cir
- 12950 SW Pembroke Cir S
- 13180 SW Pembroke Cir N
