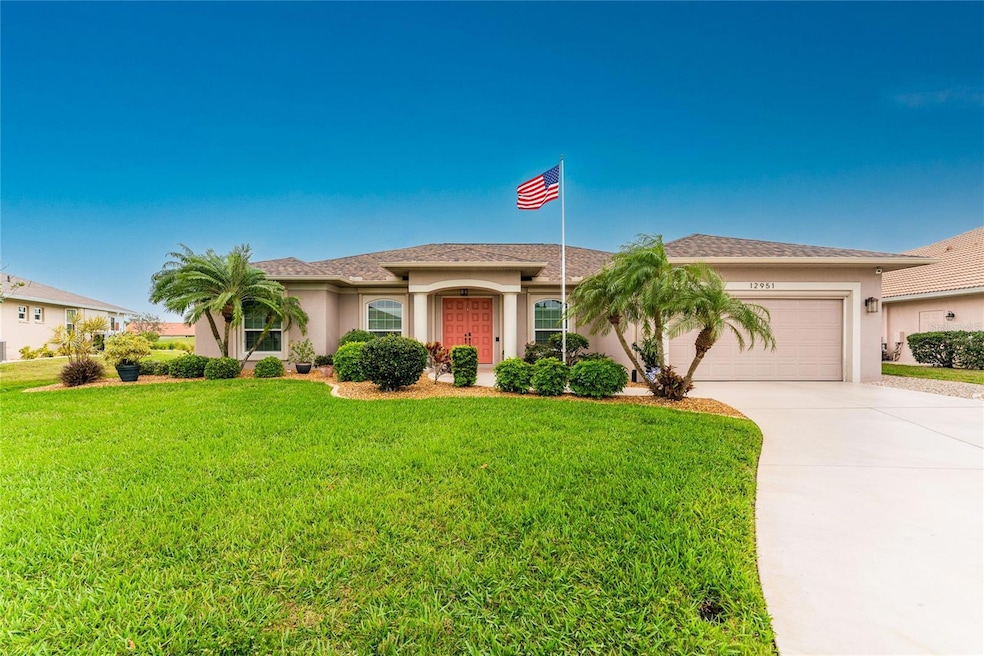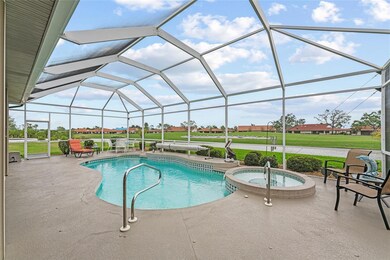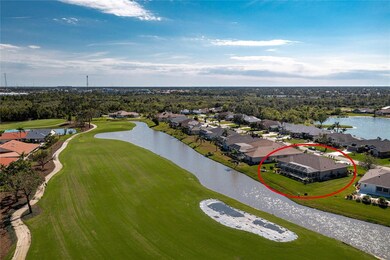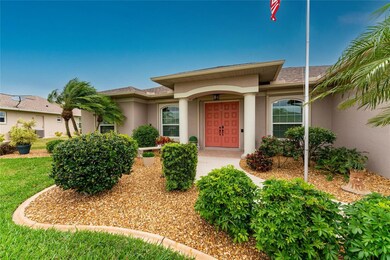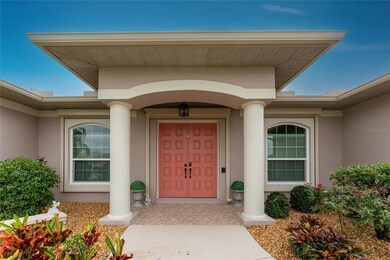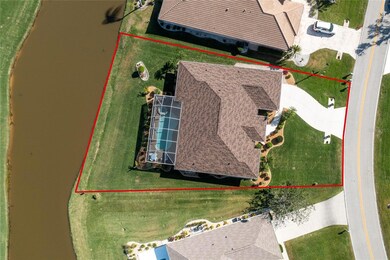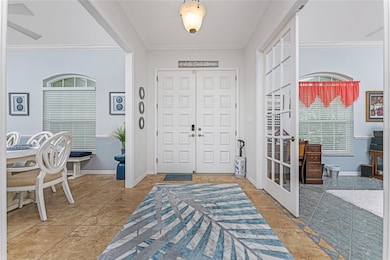
12951 SW Kingsway Cir Lake Suzy, FL 34269
Highlights
- 117 Feet of Pond Waterfront
- Screened Pool
- Open Floorplan
- On Golf Course
- Pond View
- Florida Architecture
About This Home
As of November 2024Stunning home on the newly reimagined Aileron golf course in Lake Suzy. This three bedroom two and one half bath pool home is in like new condition. Enjoy open concept living in this quiet neighborhood convenient to shopping, dining and recreation. The kitchen has granite counters, solid wood shaker style cabinets, stainless appliances and a sizeable breakfast bar. The great room has sliding doors to the lanai and pool with golf course views to die for. The master suite has French doors to the pool, his and hers walk in closets, ensuite bath, and is smartly connected to the laundry room. The master bath features a walk-in shower, soaking tub and dual vanities with granite counters. Two additional bedrooms and a guest bath are located on the opposite side of the home. This home has a large den with French doors just off the main living area. Outdoor living amenities include a heated saltwater pool and spa, large screened lanai, pool bath and storage room. Pool heater new in 2018 and pool pump replaced in 2022. Additional features include a brand-new roof, freshly rescreened pool cage, crown molding, full hurricane protection, golf cart parking in the garage, French door entry and more. The property is beautifully landscaped with a very tropical feel. This home is spotless inside and out. Call for a private tour today.
Last Agent to Sell the Property
FIVE STAR REALTY OF CHARLOTTE License #3344320 Listed on: 03/15/2023
Home Details
Home Type
- Single Family
Est. Annual Taxes
- $4,505
Year Built
- Built in 2002
Lot Details
- 0.32 Acre Lot
- Lot Dimensions are 78x152x117x138
- 117 Feet of Pond Waterfront
- On Golf Course
- West Facing Home
- Mature Landscaping
- Oversized Lot
- Level Lot
- Irrigation
- Landscaped with Trees
- Property is zoned RSF-3
Parking
- 2 Car Attached Garage
- Garage Door Opener
- Driveway
- Off-Street Parking
- Golf Cart Garage
Property Views
- Pond
- Golf Course
- Pool
Home Design
- Florida Architecture
- Slab Foundation
- Shingle Roof
- Block Exterior
- Stucco
Interior Spaces
- 2,359 Sq Ft Home
- Open Floorplan
- Crown Molding
- High Ceiling
- Ceiling Fan
- Shade Shutters
- Shades
- Blinds
- Drapes & Rods
- French Doors
- Sliding Doors
- Great Room
- Formal Dining Room
- Den
- Laundry Room
Kitchen
- Eat-In Kitchen
- Breakfast Bar
- Range<<rangeHoodToken>>
- <<microwave>>
- Dishwasher
- Granite Countertops
- Solid Wood Cabinet
- Disposal
Flooring
- Concrete
- Tile
Bedrooms and Bathrooms
- 3 Bedrooms
- Primary Bedroom on Main
- Split Bedroom Floorplan
- En-Suite Bathroom
- Walk-In Closet
- Single Vanity
- Dual Sinks
- Private Water Closet
- Shower Only
- Garden Bath
- Linen Closet In Bathroom
Home Security
- Home Security System
- Hurricane or Storm Shutters
- Fire and Smoke Detector
Pool
- Screened Pool
- Heated In Ground Pool
- Heated Spa
- In Ground Spa
- Gunite Pool
- Saltwater Pool
- Fence Around Pool
- Outside Bathroom Access
- Pool Lighting
Outdoor Features
- Covered patio or porch
- Exterior Lighting
- Outdoor Storage
- Rain Gutters
Schools
- Nocatee Elementary School
- Desoto Middle School
- Desoto County High School
Utilities
- Central Heating and Cooling System
- Thermostat
- Electric Water Heater
- High Speed Internet
- Cable TV Available
Listing and Financial Details
- Visit Down Payment Resource Website
- Legal Lot and Block 7 / C
- Assessor Parcel Number 31-39-23-0205-00C0-0070
Community Details
Overview
- No Home Owners Association
- Kings Xing Subdivision
Recreation
- Golf Course Community
Ownership History
Purchase Details
Home Financials for this Owner
Home Financials are based on the most recent Mortgage that was taken out on this home.Purchase Details
Home Financials for this Owner
Home Financials are based on the most recent Mortgage that was taken out on this home.Purchase Details
Home Financials for this Owner
Home Financials are based on the most recent Mortgage that was taken out on this home.Purchase Details
Similar Homes in Lake Suzy, FL
Home Values in the Area
Average Home Value in this Area
Purchase History
| Date | Type | Sale Price | Title Company |
|---|---|---|---|
| Warranty Deed | $589,000 | Hometown Title & Closing Servi | |
| Warranty Deed | $589,000 | Hometown Title & Closing Servi | |
| Warranty Deed | $599,000 | Hometown Title & Closing Servi | |
| Warranty Deed | $357,500 | Dba Premier Title Of Florida | |
| Warranty Deed | $46,900 | -- |
Mortgage History
| Date | Status | Loan Amount | Loan Type |
|---|---|---|---|
| Previous Owner | $569,050 | New Conventional | |
| Previous Owner | $170,000 | New Conventional | |
| Previous Owner | $75,000 | Credit Line Revolving | |
| Previous Owner | $145,300 | New Conventional | |
| Previous Owner | $142,000 | New Conventional |
Property History
| Date | Event | Price | Change | Sq Ft Price |
|---|---|---|---|---|
| 06/16/2025 06/16/25 | Price Changed | $570,000 | -3.4% | $242 / Sq Ft |
| 05/08/2025 05/08/25 | For Sale | $590,000 | +0.2% | $250 / Sq Ft |
| 11/26/2024 11/26/24 | Sold | $589,000 | 0.0% | $250 / Sq Ft |
| 11/12/2024 11/12/24 | Rented | $3,500 | 0.0% | -- |
| 11/11/2024 11/11/24 | Pending | -- | -- | -- |
| 09/30/2024 09/30/24 | Price Changed | $3,500 | 0.0% | $1 / Sq Ft |
| 09/25/2024 09/25/24 | For Sale | $599,900 | 0.0% | $254 / Sq Ft |
| 07/03/2024 07/03/24 | Price Changed | $2,900 | -35.6% | $1 / Sq Ft |
| 04/18/2024 04/18/24 | For Rent | $4,500 | 0.0% | -- |
| 04/17/2024 04/17/24 | Off Market | $4,500 | -- | -- |
| 04/17/2024 04/17/24 | For Rent | $4,500 | 0.0% | -- |
| 04/28/2023 04/28/23 | Sold | $599,000 | 0.0% | $254 / Sq Ft |
| 03/24/2023 03/24/23 | Pending | -- | -- | -- |
| 03/15/2023 03/15/23 | For Sale | $599,000 | +67.6% | $254 / Sq Ft |
| 10/04/2019 10/04/19 | Sold | $357,500 | -3.4% | $152 / Sq Ft |
| 08/25/2019 08/25/19 | Pending | -- | -- | -- |
| 08/19/2019 08/19/19 | For Sale | $370,000 | -- | $157 / Sq Ft |
Tax History Compared to Growth
Tax History
| Year | Tax Paid | Tax Assessment Tax Assessment Total Assessment is a certain percentage of the fair market value that is determined by local assessors to be the total taxable value of land and additions on the property. | Land | Improvement |
|---|---|---|---|---|
| 2024 | $8,000 | $481,101 | $60,000 | $421,101 |
| 2023 | $4,281 | $280,120 | $0 | $0 |
| 2022 | $4,505 | $292,322 | $0 | $0 |
| 2021 | $4,594 | $283,808 | $0 | $0 |
| 2020 | $4,561 | $279,890 | $0 | $0 |
| 2019 | $3,467 | $214,987 | $0 | $0 |
| 2018 | $3,410 | $210,978 | $0 | $210,978 |
| 2017 | $2,804 | $206,639 | $0 | $206,639 |
| 2016 | $3,206 | $202,389 | $0 | $202,389 |
| 2015 | $3,297 | $200,982 | $0 | $200,982 |
| 2014 | $3,004 | $199,387 | $0 | $199,387 |
Agents Affiliated with this Home
-
Ann Webber

Seller's Agent in 2025
Ann Webber
KELLER WILLIAMS ISLAND LIFE REAL ESTATE
(941) 875-9060
305 Total Sales
-
Michelle Tomao

Seller Co-Listing Agent in 2025
Michelle Tomao
KELLER WILLIAMS ISLAND LIFE REAL ESTATE
(941) 413-0770
170 Total Sales
-
Elizabeth Gerber

Seller's Agent in 2024
Elizabeth Gerber
PARADISE EXCLUSIVE INC
(941) 525-2411
118 Total Sales
-
Jenni Kinchelow
J
Seller's Agent in 2024
Jenni Kinchelow
PALM REALTY PROPERTY MGMNT
(941) 661-5374
1 Total Sale
-
Brian Young, Jr

Seller's Agent in 2023
Brian Young, Jr
FIVE STAR REALTY OF CHARLOTTE
(941) 769-3803
65 Total Sales
-
Kathy Damewood

Buyer's Agent in 2023
Kathy Damewood
RE/MAX
(941) 321-7355
844 Total Sales
Map
Source: Stellar MLS
MLS Number: C7472770
APN: 31-39-23-0205-00C0-0070
- 12991 SW Kingsway Cir
- 13028 SW Kingsway Cir
- 11435 SW Courtney Dr
- 11453 SW Courtney Dr
- 12659 SW Kingsway Cir Unit A1
- 12800 SW Pembroke Cir N
- 11315 SW Essex Dr
- 12779 SW Pembroke Cir N
- 12712 SW Kingsway Cir
- 24299 SW Kingsway Cir
- 12734 SW Pembroke Cir S
- 11250 SW Essex Dr
- 24349 SW Kingsway Cir
- 12759 SW Pembroke Cir S
- 24440 SW Kingsway Cir
- 12932 SW Pembroke Cir S
- 13170 SW Pembroke Cir N
- 24470 SW Kingsway Cir
- 12950 SW Pembroke Cir S
- 13180 SW Pembroke Cir N
