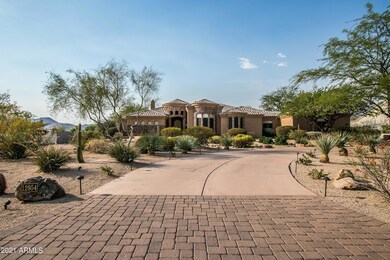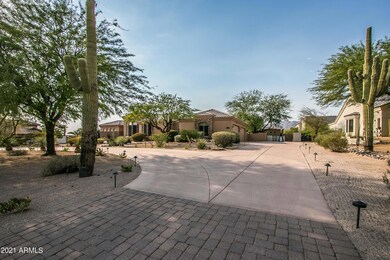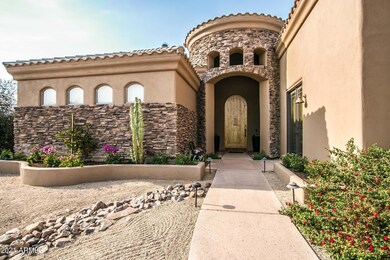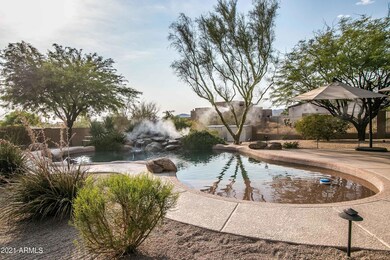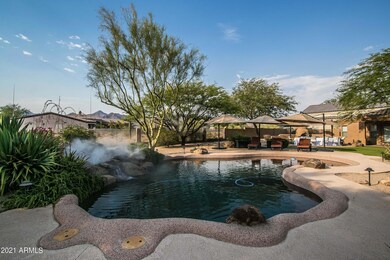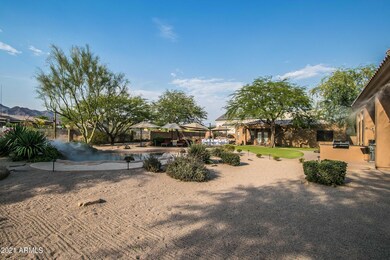
12954 E Gold Dust Ave Scottsdale, AZ 85259
Shea Corridor NeighborhoodHighlights
- Guest House
- Play Pool
- 1.07 Acre Lot
- Laguna Elementary School Rated A
- RV Gated
- Mountain View
About This Home
As of July 2021This amazing family home is ready for a new owner. This home has NO HOA and is on over an acre of flat land. The main home has 4 bedrooms and 3 1/2 baths with a 4 car garage. The backyard is amazing with great views along with tons of misters that are controlled by your phone. All the misters and artificial grass allow you to use the backyard year round. Lots of room for the kids and pets to play in the pool, above ground spa and lots of grass. There are also flood lights to allow time to play in the night as well. All the A/C units have just been replaced with Trane units on the main home with zoning systems to allow full control through the home to archive the ''right'' temp throughout. The guest house has a large family room and kitchen along with a large bathroom with walk in shower a bedroom. The master bedroom in the main home also has a sauna and large exercise room with glass doors that overlook the backyard. The home has extensive outdoor lighting front and backyard that really highlights this home. All 4 AC units have been replaced with the new freon and variable speed high end Trane units with $35K spent on them. The entire backyard misters keep you cool on those hot summer days with over $20k spent just on them with high pressure pumps and all stainless steel lines. This home is a must see and will suite the pickiest buyers.
Last Agent to Sell the Property
Realty Executives License #SA646088000 Listed on: 06/18/2021

Home Details
Home Type
- Single Family
Est. Annual Taxes
- $4,991
Year Built
- Built in 1997
Lot Details
- 1.07 Acre Lot
- Desert faces the front and back of the property
- Wrought Iron Fence
- Block Wall Fence
- Artificial Turf
- Misting System
- Front and Back Yard Sprinklers
- Sprinklers on Timer
Parking
- 4 Car Garage
- 6 Open Parking Spaces
- Garage ceiling height seven feet or more
- Side or Rear Entrance to Parking
- Garage Door Opener
- Circular Driveway
- RV Gated
Home Design
- Santa Barbara Architecture
- Wood Frame Construction
- Tile Roof
- Stone Exterior Construction
- Stucco
Interior Spaces
- 5,060 Sq Ft Home
- 1-Story Property
- Wet Bar
- Central Vacuum
- Ceiling height of 9 feet or more
- Ceiling Fan
- Two Way Fireplace
- Gas Fireplace
- Double Pane Windows
- Low Emissivity Windows
- Roller Shields
- Solar Screens
- Family Room with Fireplace
- 3 Fireplaces
- Living Room with Fireplace
- Mountain Views
- Security System Owned
- Washer and Dryer Hookup
Kitchen
- Eat-In Kitchen
- Breakfast Bar
- Gas Cooktop
- Built-In Microwave
- Kitchen Island
- Granite Countertops
Flooring
- Carpet
- Stone
Bedrooms and Bathrooms
- 5 Bedrooms
- Fireplace in Primary Bedroom
- Primary Bathroom is a Full Bathroom
- 4.5 Bathrooms
- Dual Vanity Sinks in Primary Bathroom
- Hydromassage or Jetted Bathtub
- Bathtub With Separate Shower Stall
Pool
- Play Pool
- Heated Spa
- Above Ground Spa
Outdoor Features
- Covered patio or porch
- Outdoor Fireplace
- Outdoor Storage
- Built-In Barbecue
Schools
- Laguna Elementary School
- Mountainside Middle School
Utilities
- Zoned Heating and Cooling System
- Heating System Uses Natural Gas
- Water Purifier
- Septic Tank
- High Speed Internet
- Cable TV Available
Additional Features
- No Interior Steps
- Guest House
Community Details
- No Home Owners Association
- Association fees include no fees
Listing and Financial Details
- Assessor Parcel Number 217-31-019-G
Ownership History
Purchase Details
Purchase Details
Home Financials for this Owner
Home Financials are based on the most recent Mortgage that was taken out on this home.Purchase Details
Purchase Details
Home Financials for this Owner
Home Financials are based on the most recent Mortgage that was taken out on this home.Purchase Details
Home Financials for this Owner
Home Financials are based on the most recent Mortgage that was taken out on this home.Purchase Details
Purchase Details
Purchase Details
Purchase Details
Similar Homes in Scottsdale, AZ
Home Values in the Area
Average Home Value in this Area
Purchase History
| Date | Type | Sale Price | Title Company |
|---|---|---|---|
| Special Warranty Deed | -- | None Listed On Document | |
| Warranty Deed | $1,595,000 | Stewart Ttl & Tr Of Phoenix | |
| Warranty Deed | -- | None Available | |
| Warranty Deed | $1,075,000 | Greystone Title Agency Llc | |
| Warranty Deed | $1,175,000 | -- | |
| Quit Claim Deed | -- | -- | |
| Quit Claim Deed | -- | -- | |
| Quit Claim Deed | -- | -- | |
| Interfamily Deed Transfer | -- | -- | |
| Cash Sale Deed | $66,000 | Security Title Agency |
Mortgage History
| Date | Status | Loan Amount | Loan Type |
|---|---|---|---|
| Previous Owner | $1,433,905 | New Conventional | |
| Previous Owner | $826,000 | New Conventional | |
| Previous Owner | $860,000 | New Conventional | |
| Previous Owner | $881,250 | Purchase Money Mortgage |
Property History
| Date | Event | Price | Change | Sq Ft Price |
|---|---|---|---|---|
| 07/28/2021 07/28/21 | Sold | $1,595,000 | 0.0% | $315 / Sq Ft |
| 06/19/2021 06/19/21 | Pending | -- | -- | -- |
| 06/18/2021 06/18/21 | For Sale | $1,595,000 | +48.4% | $315 / Sq Ft |
| 01/30/2015 01/30/15 | Sold | $1,075,000 | -1.8% | $212 / Sq Ft |
| 05/09/2014 05/09/14 | Pending | -- | -- | -- |
| 03/19/2014 03/19/14 | Price Changed | $1,095,000 | +1.9% | $216 / Sq Ft |
| 03/18/2014 03/18/14 | For Sale | $1,075,000 | 0.0% | $212 / Sq Ft |
| 06/01/2013 06/01/13 | Rented | $4,825 | -3.0% | -- |
| 04/25/2013 04/25/13 | Under Contract | -- | -- | -- |
| 04/09/2013 04/09/13 | For Rent | $4,975 | +4.7% | -- |
| 03/15/2012 03/15/12 | Rented | $4,750 | -4.0% | -- |
| 02/20/2012 02/20/12 | Under Contract | -- | -- | -- |
| 08/11/2011 08/11/11 | For Rent | $4,950 | -- | -- |
Tax History Compared to Growth
Tax History
| Year | Tax Paid | Tax Assessment Tax Assessment Total Assessment is a certain percentage of the fair market value that is determined by local assessors to be the total taxable value of land and additions on the property. | Land | Improvement |
|---|---|---|---|---|
| 2025 | $4,926 | $72,799 | -- | -- |
| 2024 | $5,595 | $69,332 | -- | -- |
| 2023 | $5,595 | $124,170 | $24,830 | $99,340 |
| 2022 | $5,309 | $93,860 | $18,770 | $75,090 |
| 2021 | $5,040 | $91,920 | $18,380 | $73,540 |
| 2020 | $4,991 | $85,830 | $17,160 | $68,670 |
| 2019 | $4,795 | $83,830 | $16,760 | $67,070 |
| 2018 | $4,624 | $80,350 | $16,070 | $64,280 |
| 2017 | $5,668 | $80,850 | $16,170 | $64,680 |
| 2016 | $5,546 | $80,460 | $16,090 | $64,370 |
| 2015 | $5,250 | $75,230 | $15,040 | $60,190 |
Agents Affiliated with this Home
-
Lenny Behie

Seller's Agent in 2021
Lenny Behie
Realty Executives
(602) 319-8868
3 in this area
591 Total Sales
-
Rosa Jauregui Andrews

Buyer's Agent in 2021
Rosa Jauregui Andrews
Realty One Group
(480) 819-4830
11 in this area
50 Total Sales
-

Seller's Agent in 2015
Susan Fishman
Russ Lyon Sotheby's International Realty
(602) 448-9070
-

Seller Co-Listing Agent in 2015
Olivia Quist
Russ Lyon Sotheby's International Realty
-
Tina Newman

Buyer's Agent in 2015
Tina Newman
Realty One Group
(480) 734-3316
5 in this area
175 Total Sales
-
D
Buyer's Agent in 2013
Dan Peterson
OnPoint Acquisitions, LLC
(480) 513-6846
Map
Source: Arizona Regional Multiple Listing Service (ARMLS)
MLS Number: 6252860
APN: 217-31-019G
- 12980 E Cochise Rd
- 10301 N 128th St
- 10575 N 130th St Unit 1
- 10569 N 131st St
- 9826 N 131st St
- 9727 N 130th St Unit 27
- 12955 E Sahuaro Dr
- 12892 E Sahuaro Dr
- 12935 E Mercer Ln
- 10396 N 133rd St
- 12595 E Cochise Dr Unit 2
- 10239 N 125th St
- 13358 E Mountain View Rd
- 27003 N 134th St
- 12524 E Saddlehorn Trail
- 12853 E Yucca St
- 10713 N 124th Place
- xx E Shea Blvd Unit 1
- 9224 N 126th St
- 9415 N 124th St

