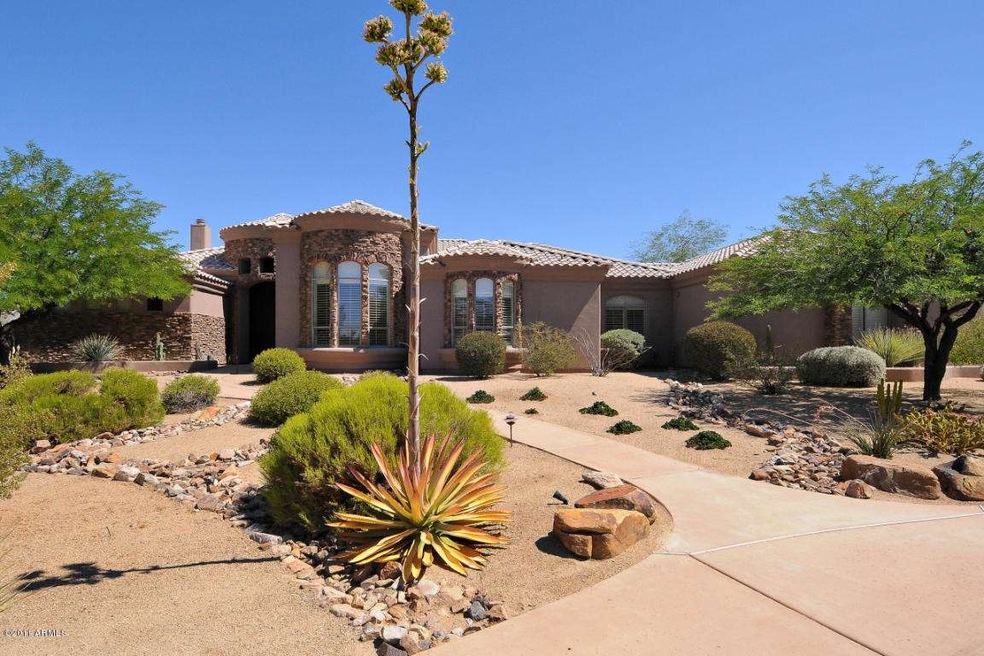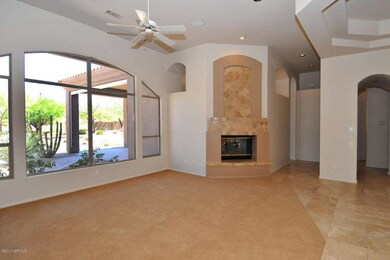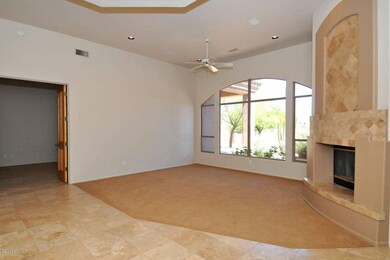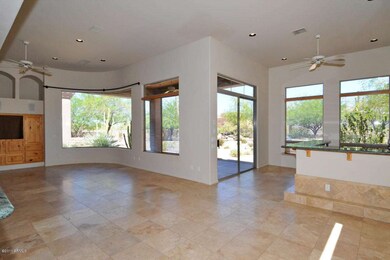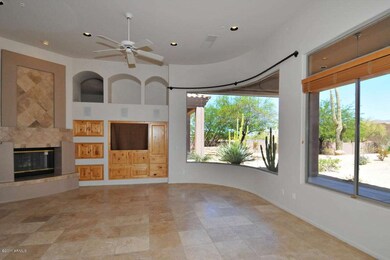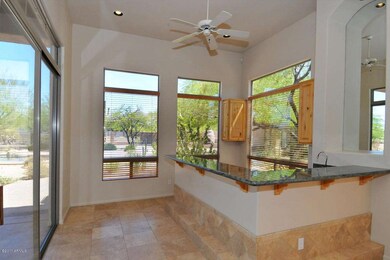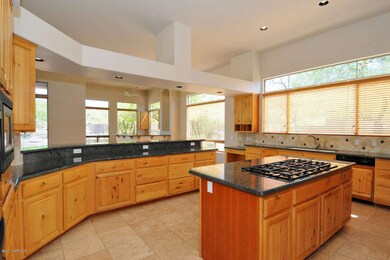
12954 E Gold Dust Ave Scottsdale, AZ 85259
Shea Corridor NeighborhoodHighlights
- Guest House
- Heated Spa
- Mountain View
- Laguna Elementary School Rated A
- 1.07 Acre Lot
- Fireplace in Primary Bedroom
About This Home
As of July 2021This custom home and guest house exudes style and quality and is perfect for family and entertaining. The main house has an open, flowing floor plan with four bedrooms and 3.5 baths. An oversize kitchen opens to a huge family room with wet bar. Top of the line appliance: Sub Zero, Bosch and Dacor. Plentiful knotty alder cabinets and granite countertops. Luxurious master bedroom and bath with sauna, mirrored exercise room, and huge closet. Secluded full guest house (which is included in sq. ft.) has a great room, bedroom and bath. Lots of windows. Travertine floors. Plentiful outdoor living areas including a kiva fireplace, pool with waterfall and spa. A wash behind the property gives extra privacy.
Last Agent to Sell the Property
Susan Fishman
Russ Lyon Sotheby's International Realty License #SA534692000 Listed on: 03/18/2014

Co-Listed By
Olivia Quist
Russ Lyon Sotheby's International Realty License #BR007345000
Home Details
Home Type
- Single Family
Est. Annual Taxes
- $5,688
Year Built
- Built in 1997
Lot Details
- 1.07 Acre Lot
- Desert faces the front and back of the property
- Block Wall Fence
- Front and Back Yard Sprinklers
- Sprinklers on Timer
Parking
- 4 Car Garage
- Side or Rear Entrance to Parking
- Garage Door Opener
- Circular Driveway
Home Design
- Contemporary Architecture
- Wood Frame Construction
- Tile Roof
- Stucco
Interior Spaces
- 5,060 Sq Ft Home
- 1-Story Property
- Wet Bar
- Central Vacuum
- Ceiling height of 9 feet or more
- Ceiling Fan
- Two Way Fireplace
- Gas Fireplace
- Roller Shields
- Family Room with Fireplace
- 3 Fireplaces
- Living Room with Fireplace
- Mountain Views
Kitchen
- Eat-In Kitchen
- Breakfast Bar
- Gas Cooktop
- Built-In Microwave
- Kitchen Island
- Granite Countertops
Flooring
- Carpet
- Stone
Bedrooms and Bathrooms
- 5 Bedrooms
- Fireplace in Primary Bedroom
- Primary Bathroom is a Full Bathroom
- 4.5 Bathrooms
- Dual Vanity Sinks in Primary Bathroom
- Hydromassage or Jetted Bathtub
- Bathtub With Separate Shower Stall
Home Security
- Security System Owned
- Fire Sprinkler System
Pool
- Heated Spa
- Play Pool
Outdoor Features
- Covered patio or porch
- Outdoor Fireplace
- Built-In Barbecue
Schools
- Laguna Elementary School
- Mountainside Middle School
- Desert Mountain Elementary High School
Utilities
- Refrigerated Cooling System
- Zoned Heating
- Heating System Uses Natural Gas
- Water Filtration System
- High Speed Internet
- Cable TV Available
Additional Features
- No Interior Steps
- Guest House
Community Details
- No Home Owners Association
- Association fees include no fees
- Built by Custom
Listing and Financial Details
- Assessor Parcel Number 217-31-019-G
Ownership History
Purchase Details
Purchase Details
Home Financials for this Owner
Home Financials are based on the most recent Mortgage that was taken out on this home.Purchase Details
Purchase Details
Home Financials for this Owner
Home Financials are based on the most recent Mortgage that was taken out on this home.Purchase Details
Home Financials for this Owner
Home Financials are based on the most recent Mortgage that was taken out on this home.Purchase Details
Purchase Details
Purchase Details
Purchase Details
Similar Homes in Scottsdale, AZ
Home Values in the Area
Average Home Value in this Area
Purchase History
| Date | Type | Sale Price | Title Company |
|---|---|---|---|
| Special Warranty Deed | -- | None Listed On Document | |
| Warranty Deed | $1,595,000 | Stewart Ttl & Tr Of Phoenix | |
| Warranty Deed | -- | None Available | |
| Warranty Deed | $1,075,000 | Greystone Title Agency Llc | |
| Warranty Deed | $1,175,000 | -- | |
| Quit Claim Deed | -- | -- | |
| Quit Claim Deed | -- | -- | |
| Quit Claim Deed | -- | -- | |
| Interfamily Deed Transfer | -- | -- | |
| Cash Sale Deed | $66,000 | Security Title Agency |
Mortgage History
| Date | Status | Loan Amount | Loan Type |
|---|---|---|---|
| Previous Owner | $1,433,905 | New Conventional | |
| Previous Owner | $826,000 | New Conventional | |
| Previous Owner | $860,000 | New Conventional | |
| Previous Owner | $881,250 | Purchase Money Mortgage |
Property History
| Date | Event | Price | Change | Sq Ft Price |
|---|---|---|---|---|
| 07/28/2021 07/28/21 | Sold | $1,595,000 | 0.0% | $315 / Sq Ft |
| 06/19/2021 06/19/21 | Pending | -- | -- | -- |
| 06/18/2021 06/18/21 | For Sale | $1,595,000 | +48.4% | $315 / Sq Ft |
| 01/30/2015 01/30/15 | Sold | $1,075,000 | -1.8% | $212 / Sq Ft |
| 05/09/2014 05/09/14 | Pending | -- | -- | -- |
| 03/19/2014 03/19/14 | Price Changed | $1,095,000 | +1.9% | $216 / Sq Ft |
| 03/18/2014 03/18/14 | For Sale | $1,075,000 | 0.0% | $212 / Sq Ft |
| 06/01/2013 06/01/13 | Rented | $4,825 | -3.0% | -- |
| 04/25/2013 04/25/13 | Under Contract | -- | -- | -- |
| 04/09/2013 04/09/13 | For Rent | $4,975 | +4.7% | -- |
| 03/15/2012 03/15/12 | Rented | $4,750 | -4.0% | -- |
| 02/20/2012 02/20/12 | Under Contract | -- | -- | -- |
| 08/11/2011 08/11/11 | For Rent | $4,950 | -- | -- |
Tax History Compared to Growth
Tax History
| Year | Tax Paid | Tax Assessment Tax Assessment Total Assessment is a certain percentage of the fair market value that is determined by local assessors to be the total taxable value of land and additions on the property. | Land | Improvement |
|---|---|---|---|---|
| 2025 | $4,926 | $72,799 | -- | -- |
| 2024 | $5,595 | $69,332 | -- | -- |
| 2023 | $5,595 | $124,170 | $24,830 | $99,340 |
| 2022 | $5,309 | $93,860 | $18,770 | $75,090 |
| 2021 | $5,040 | $91,920 | $18,380 | $73,540 |
| 2020 | $4,991 | $85,830 | $17,160 | $68,670 |
| 2019 | $4,795 | $83,830 | $16,760 | $67,070 |
| 2018 | $4,624 | $80,350 | $16,070 | $64,280 |
| 2017 | $5,668 | $80,850 | $16,170 | $64,680 |
| 2016 | $5,546 | $80,460 | $16,090 | $64,370 |
| 2015 | $5,250 | $75,230 | $15,040 | $60,190 |
Agents Affiliated with this Home
-
Lenny Behie

Seller's Agent in 2021
Lenny Behie
Realty Executives
(602) 319-8868
3 in this area
592 Total Sales
-
Rosa Jauregui Andrews

Buyer's Agent in 2021
Rosa Jauregui Andrews
Realty One Group
(480) 819-4830
11 in this area
50 Total Sales
-

Seller's Agent in 2015
Susan Fishman
Russ Lyon Sotheby's International Realty
(602) 448-9070
-

Seller Co-Listing Agent in 2015
Olivia Quist
Russ Lyon Sotheby's International Realty
-
Tina Newman

Buyer's Agent in 2015
Tina Newman
Realty One Group
(480) 734-3316
5 in this area
173 Total Sales
-
D
Buyer's Agent in 2013
Dan Peterson
OnPoint Acquisitions, LLC
(480) 513-6846
Map
Source: Arizona Regional Multiple Listing Service (ARMLS)
MLS Number: 5086693
APN: 217-31-019G
- 12980 E Cochise Rd
- 10301 N 128th St
- 10575 N 130th St Unit 1
- 10569 N 131st St
- 9826 N 131st St
- 9727 N 130th St Unit 27
- 12955 E Sahuaro Dr
- 12892 E Sahuaro Dr
- 12935 E Mercer Ln
- 10396 N 133rd St
- 12595 E Cochise Dr Unit 2
- 10239 N 125th St
- 13358 E Mountain View Rd
- 27003 N 134th St
- 12524 E Saddlehorn Trail
- 12853 E Yucca St
- 10713 N 124th Place
- xx E Shea Blvd Unit 1
- 9224 N 126th St
- 9415 N 124th St
