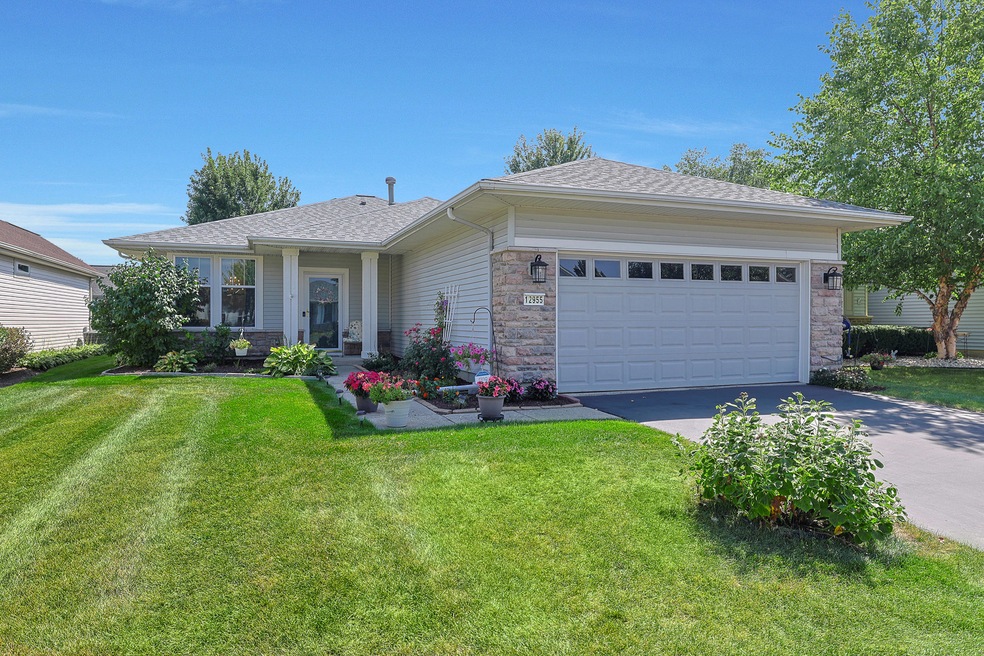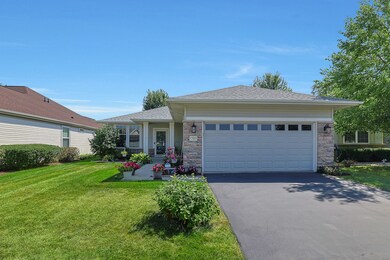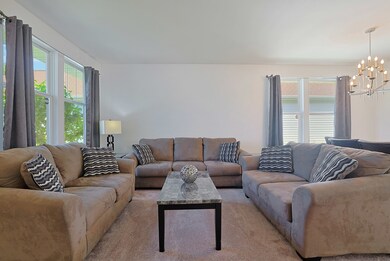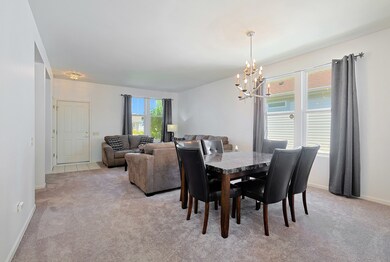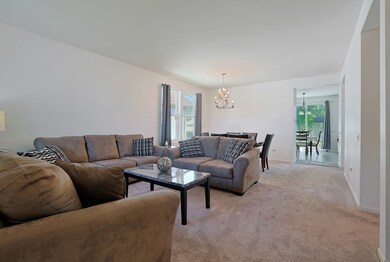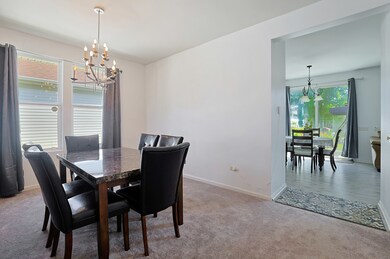
12955 W Coventry Ln Huntley, IL 60142
Riley NeighborhoodHighlights
- Community Lake
- Clubhouse
- Bonus Room
- Leggee Elementary School Rated A
- Ranch Style House
- Community Pool
About This Home
As of October 2024Welcome to this beautiful Manistee model in the sought-after Del Webb Sun City community. This charming ranch offers 2 spacious bedrooms and 2 full bathrooms. Step into the inviting living room that seamlessly flows into the dining area, perfect for both everyday living and entertaining guests. The heart of this home is the kitchen, featuring stunning granite countertops, a pantry closet for ample storage, and a cozy family room that opens up to the kitchen. Gather around the gas fireplace for warm, relaxing evenings. NEW interior paint and NEW carpeting throughout give this home a crisp, move-in-ready feel. The private master suite is a true retreat, complete with a bay window that floods the room with natural light, a generous walk-in closet, and an en-suite bathroom featuring a walk-in shower. NEW washer and dryer can be found in the laundry room. Just off the laundry room, you'll find a versatile bonus room that can be tailored to your needs-whether it's a workshop, craft area, office, or extra storage space. Step outside to the lovely backyard patio and enjoy the serene views of lush perennial and rose gardens, a perfect backdrop for morning coffee or evening relaxation. NEW furnace in 2022. RING security system and doorbell included. Enjoy all the amenities of Del Webb Sun City, a beautiful 55+ community...indoor & outdoor pools, walking & biking trails, tennis, golf, many clubs to join and much more!
Last Agent to Sell the Property
Berkshire Hathaway HomeServices Starck Real Estate License #475125959 Listed on: 08/29/2024

Home Details
Home Type
- Single Family
Est. Annual Taxes
- $3,678
Year Built
- Built in 2001
Lot Details
- 5,663 Sq Ft Lot
- Lot Dimensions are 51 x 111
HOA Fees
- $147 Monthly HOA Fees
Parking
- 2 Car Attached Garage
- Garage Door Opener
- Driveway
Home Design
- Ranch Style House
- Asphalt Roof
Interior Spaces
- 1,666 Sq Ft Home
- Gas Log Fireplace
- Family Room with Fireplace
- Formal Dining Room
- Bonus Room
- Laminate Flooring
- Unfinished Attic
Kitchen
- Range
- Microwave
- Dishwasher
- Disposal
Bedrooms and Bathrooms
- 2 Bedrooms
- 2 Potential Bedrooms
- Bathroom on Main Level
- 2 Full Bathrooms
Laundry
- Laundry on main level
- Dryer
- Washer
Outdoor Features
- Patio
Utilities
- Forced Air Heating and Cooling System
- Heating System Uses Natural Gas
Listing and Financial Details
- Senior Tax Exemptions
- Homeowner Tax Exemptions
- Senior Freeze Tax Exemptions
Community Details
Overview
- Association fees include clubhouse, exercise facilities, pool, scavenger
- Eileen Bowe Association, Phone Number (847) 515-7654
- Del Webb Sun City Subdivision, Manistee Floorplan
- Property managed by First Residential
- Community Lake
Amenities
- Clubhouse
Recreation
- Tennis Courts
- Community Pool
Ownership History
Purchase Details
Purchase Details
Home Financials for this Owner
Home Financials are based on the most recent Mortgage that was taken out on this home.Purchase Details
Purchase Details
Home Financials for this Owner
Home Financials are based on the most recent Mortgage that was taken out on this home.Similar Homes in Huntley, IL
Home Values in the Area
Average Home Value in this Area
Purchase History
| Date | Type | Sale Price | Title Company |
|---|---|---|---|
| Quit Claim Deed | -- | None Listed On Document | |
| Warranty Deed | $339,000 | None Listed On Document | |
| Warranty Deed | $160,000 | Fidelity National Title | |
| Warranty Deed | $206,999 | First American |
Mortgage History
| Date | Status | Loan Amount | Loan Type |
|---|---|---|---|
| Previous Owner | $313,600 | New Conventional | |
| Previous Owner | $55,300 | Unknown | |
| Previous Owner | $52,000 | Stand Alone First |
Property History
| Date | Event | Price | Change | Sq Ft Price |
|---|---|---|---|---|
| 10/07/2024 10/07/24 | Sold | $339,000 | 0.0% | $203 / Sq Ft |
| 08/31/2024 08/31/24 | Pending | -- | -- | -- |
| 08/29/2024 08/29/24 | For Sale | $339,000 | +111.9% | $203 / Sq Ft |
| 06/05/2015 06/05/15 | Sold | $160,000 | -5.9% | $96 / Sq Ft |
| 05/13/2015 05/13/15 | Pending | -- | -- | -- |
| 05/12/2015 05/12/15 | Price Changed | $170,000 | -2.8% | $102 / Sq Ft |
| 05/11/2015 05/11/15 | For Sale | $174,900 | -- | $105 / Sq Ft |
Tax History Compared to Growth
Tax History
| Year | Tax Paid | Tax Assessment Tax Assessment Total Assessment is a certain percentage of the fair market value that is determined by local assessors to be the total taxable value of land and additions on the property. | Land | Improvement |
|---|---|---|---|---|
| 2023 | $3,678 | $95,148 | $8,367 | $86,781 |
| 2022 | $4,202 | $86,640 | $7,619 | $79,021 |
| 2021 | $4,343 | $81,598 | $7,176 | $74,422 |
| 2020 | $4,395 | $79,422 | $6,985 | $72,437 |
| 2019 | $4,412 | $77,395 | $6,807 | $70,588 |
| 2018 | $4,470 | $70,886 | $7,662 | $63,224 |
| 2017 | $4,667 | $66,804 | $7,221 | $59,583 |
| 2016 | $4,973 | $63,514 | $6,865 | $56,649 |
| 2013 | -- | $62,752 | $12,615 | $50,137 |
Agents Affiliated with this Home
-
Diane Tanke

Seller's Agent in 2024
Diane Tanke
Berkshire Hathaway HomeServices Starck Real Estate
(847) 609-9093
5 in this area
154 Total Sales
-
Richard Toepper

Buyer's Agent in 2024
Richard Toepper
Keller Williams Success Realty
(815) 861-2823
9 in this area
478 Total Sales
-
Mary Jo Darlington

Seller's Agent in 2015
Mary Jo Darlington
Huntley Realty
(847) 707-0779
34 in this area
91 Total Sales
-

Seller Co-Listing Agent in 2015
Joan Hightower
Huntley Realty
(847) 602-0276
-
Sharon Gidley

Buyer's Agent in 2015
Sharon Gidley
RE/MAX Suburban
(847) 812-5081
12 in this area
218 Total Sales
Map
Source: Midwest Real Estate Data (MRED)
MLS Number: 12149208
APN: 18-32-304-018
- 13005 Big Horn Dr
- 13065 Big Horn Dr
- 11733 Wildrose Dr
- 11747 River Terrace Ln
- 11773 Wildrose Dr
- 11298 Maplewood Ave
- 11326 Bellflower Ln
- 11246 Bellflower Ln
- 12849 Milbrook Dr
- 12505 Carver Ln
- 11646 Evergreen Ln
- 12990 River Park Dr
- 13245 Honeysuckle Dr
- 13592 Delaney Rd
- 13538 Lehigh St
- 13490 Honeysuckle Dr
- 12238 Spring Creek Dr
- 11837 Messiner Dr
- 12309 Tinsley St
- 12183 Wildflower Ln
