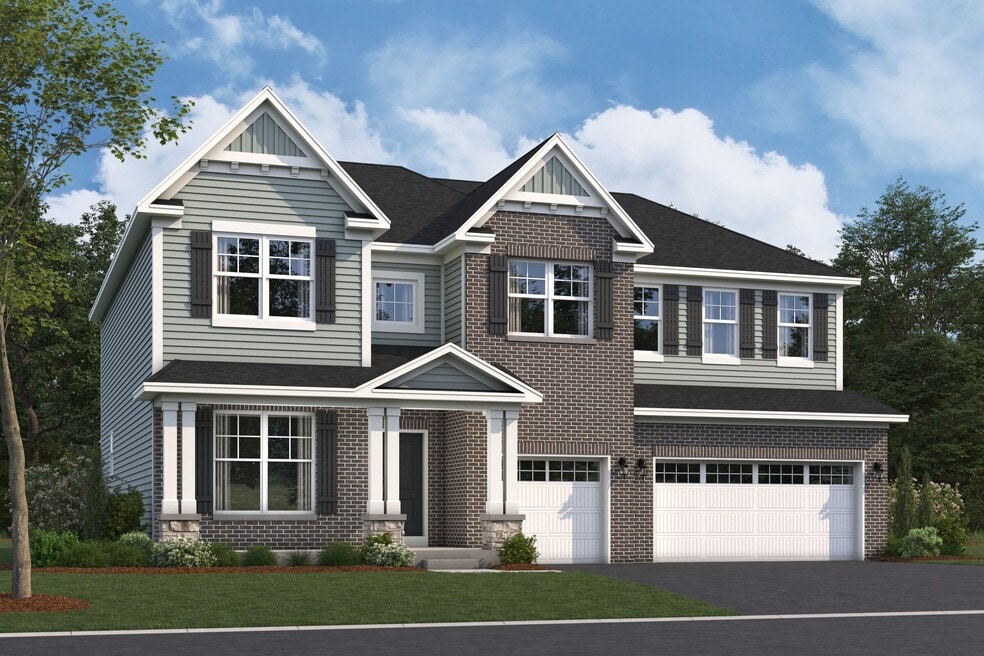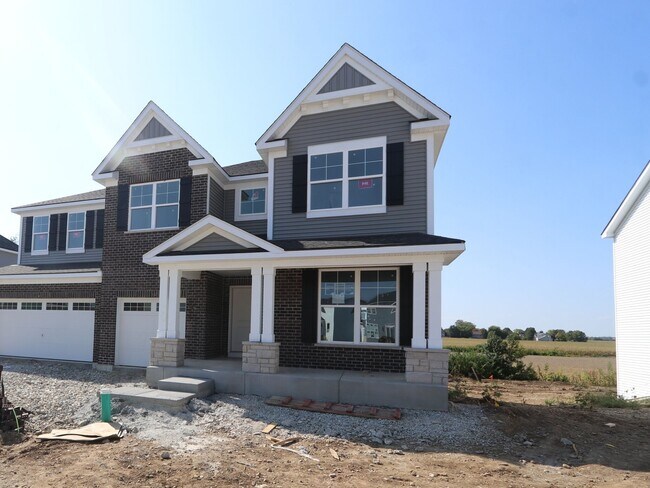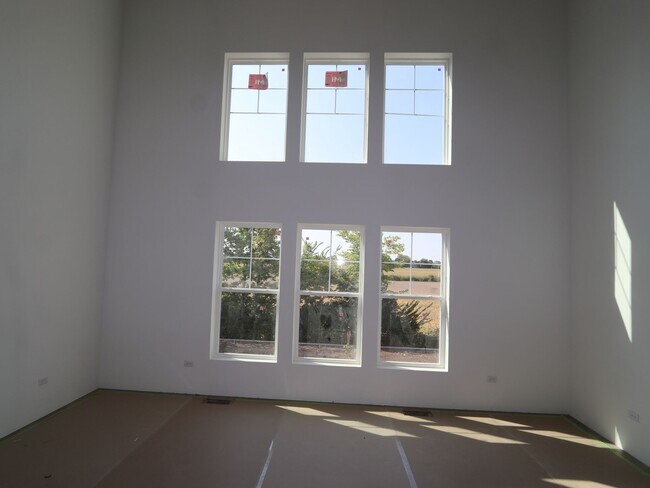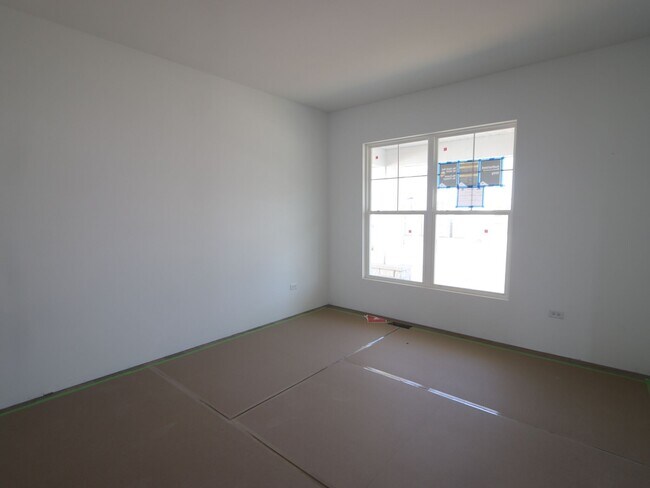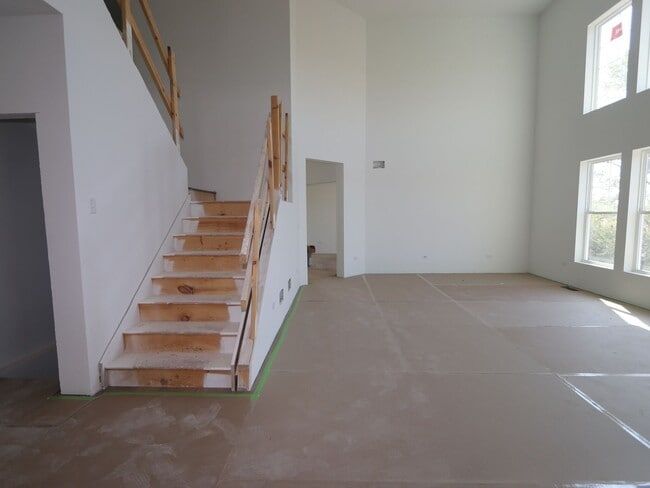
12956 S Boulder Ln Plainfield, IL 60585
Riverstone - Classic II SeriesEstimated payment $4,378/month
Highlights
- New Construction
- Views Throughout Community
- Trails
- Elizabeth Eichelberger Elementary School Rated A-
- Park
About This Home
Welcome to 12956 S Boulder Lane, Plainfield, a stunning new construction home built by M/I Homes. This beautiful residence offers 3,145 square feett of thoughtfully designed living space in a desirable neighborhood setting. Home Features: 4 spacious bedrooms, including an owner's en-suite bath Open-concept living space perfect for entertaining and family gatherings Carefully crafted details throughout the home 3-car garage providing ample vehicle storage This newly built home combines quality craftsmanship with practical design elements. The open-concept layout creates a seamless flow between living areas, making it ideal for both everyday living and special occasions. The home's design reflects careful attention to detail with clean lines and functional spaces throughout. The upstairs owner's bedroom provides a private retreat, while three additional bedrooms offer comfortable accommodations for family members or guests. Both bathrooms feature contemporary fixtures and finishes. The Riverstone community offers the perfect balance of tranquility and convenience. Enjoy peaceful surroundings while being just moments away from parks, schools, and transportation options. Don't miss this opportunity to own a beautifully designed new construction home in Plainfield! MLS# 12477833
Home Details
Home Type
- Single Family
Parking
- 3 Car Garage
Home Design
- New Construction
Bedrooms and Bathrooms
- 4 Bedrooms
Additional Features
- 2-Story Property
- Minimum 2,877 Sq Ft Lot
Community Details
Overview
- Views Throughout Community
Recreation
- Park
- Trails
Map
Other Move In Ready Homes in Riverstone - Classic II Series
About the Builder
- Riverstone - The Villas
- Riverstone - Classic II Series
- Riverstone - Classic I Series
- 13144 S Lake Mary Dr
- 12929 S Platte Trail
- 23236 W Teton Ln
- 12445 S 248th St
- 22252 W Taylor Rd
- 70AC W 119th St
- 11640 Century Cir
- 11616 Century Cir
- 23909 W Main St
- 4128 Callery Rd
- 000 Wood Farm Rd
- 14945 S Mccarthy Cir
- 14948 S Dyer Ln
- 14925 S Parkview Dr
- 14943 S Mccarthy Cir
- 14950 S Dyer Ln
- 25401 W 119th St
