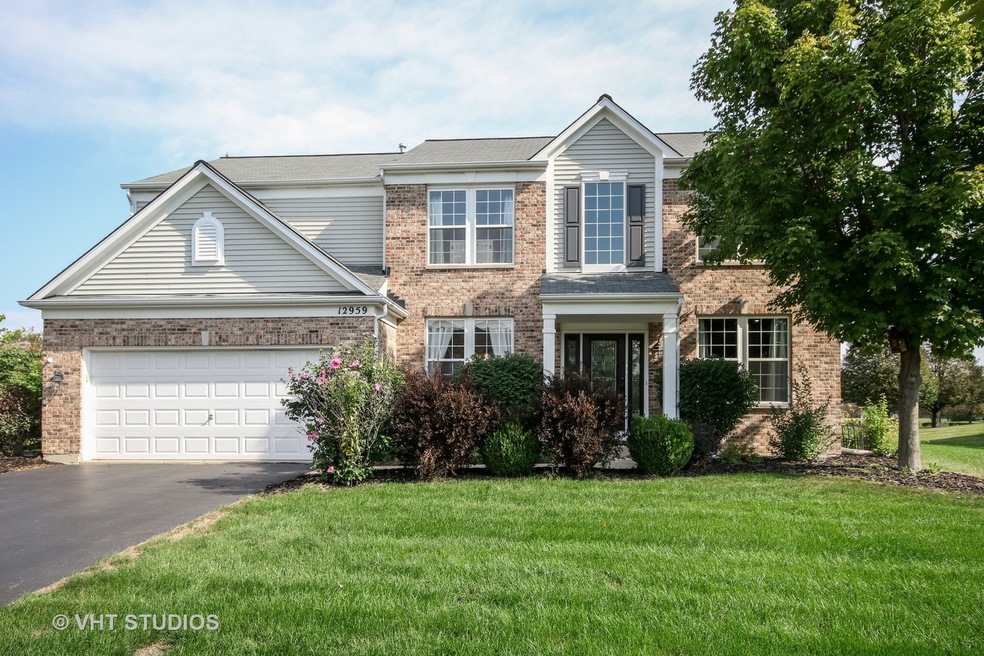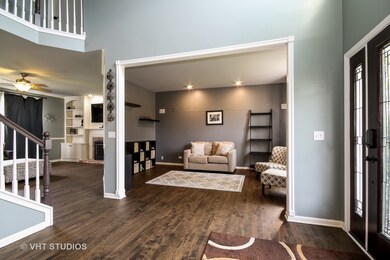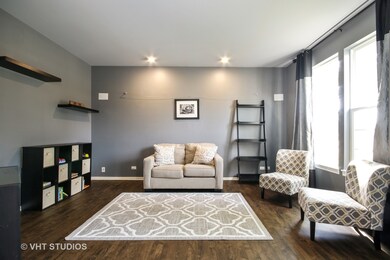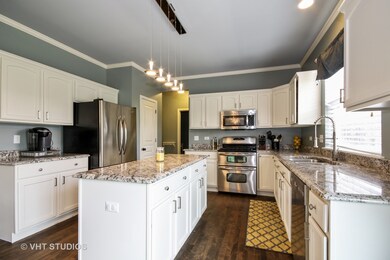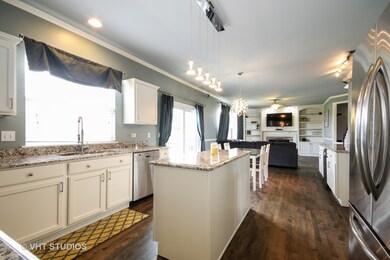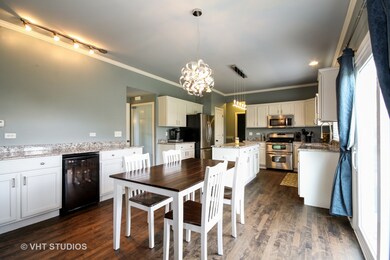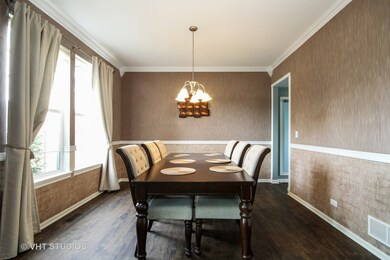
12959 Stockton Ave Unit 1 Plainfield, IL 60585
North Plainfield NeighborhoodEstimated Value: $527,000 - $585,000
Highlights
- Landscaped Professionally
- Deck
- Vaulted Ceiling
- Eagle Pointe Elementary School Rated A-
- Recreation Room
- Traditional Architecture
About This Home
As of June 2019Welcome to Your Dream Home in Sought After Kensington Club Pool Community! You are Welcomed in by the Dramatic 2-Story Foyer, Beautiful Refinished Hardwood Flooring & Custom Millwork Throughout. Relax by the Beautiful Fireplace in Your Family Room Featuring Custom Built-In Shelving. The Gourmet Eat-In Kitchen Offers Granite Counter Tops, a Spacious Island, Updated Light Fixtures, Stainless Steel Appliances & a Butler's Pantry w/ Beverage Cooler. Kitchen also Features Soft Close Cabinets & Roll Out Drawers. Retreat to Your Master Suite w/ 2 HUGE Closets & Vaulted Ceilings. Your Luxury Master Bath Features Heated Floors, Granite Counters, Dual Comfort Height Vanities & Walk-In Shower w/ Dual Shower Heads. All Other Bedrooms are Spacious w/ Plenty of Closet Space. The Finished Basement w/ Full Bath is Perfect for Entertaining Guests. Enjoy BBQ's in Your Oversized Professionally Landscaped Yard Which Backs to a Walking Path. Walk to Pool & Park! Plainfield North Schools.
Last Agent to Sell the Property
Baird & Warner License #475130191 Listed on: 04/23/2019

Last Buyer's Agent
John Crouse
john greene, Realtor
Home Details
Home Type
- Single Family
Est. Annual Taxes
- $10,731
Year Built
- 2001
Lot Details
- 0.35
HOA Fees
- $63 per month
Parking
- Attached Garage
- Garage Transmitter
- Garage Door Opener
- Driveway
- Parking Included in Price
- Garage Is Owned
Home Design
- Traditional Architecture
- Brick Exterior Construction
- Slab Foundation
- Asphalt Shingled Roof
- Vinyl Siding
Interior Spaces
- Vaulted Ceiling
- Wood Burning Fireplace
- Fireplace With Gas Starter
- Recreation Room
- Wood Flooring
Kitchen
- Breakfast Bar
- Walk-In Pantry
- Oven or Range
- Microwave
- Dishwasher
- Stainless Steel Appliances
- Kitchen Island
- Disposal
Bedrooms and Bathrooms
- Primary Bathroom is a Full Bathroom
- Dual Sinks
- Separate Shower
Laundry
- Dryer
- Washer
Finished Basement
- Basement Fills Entire Space Under The House
- Finished Basement Bathroom
Utilities
- Forced Air Heating and Cooling System
- Heating System Uses Gas
Additional Features
- Deck
- Landscaped Professionally
Listing and Financial Details
- Homeowner Tax Exemptions
- $1,000 Seller Concession
Ownership History
Purchase Details
Home Financials for this Owner
Home Financials are based on the most recent Mortgage that was taken out on this home.Purchase Details
Home Financials for this Owner
Home Financials are based on the most recent Mortgage that was taken out on this home.Purchase Details
Home Financials for this Owner
Home Financials are based on the most recent Mortgage that was taken out on this home.Purchase Details
Home Financials for this Owner
Home Financials are based on the most recent Mortgage that was taken out on this home.Similar Homes in the area
Home Values in the Area
Average Home Value in this Area
Purchase History
| Date | Buyer | Sale Price | Title Company |
|---|---|---|---|
| Borvan Katelyn | $362,500 | None Available | |
| Mcnellis Joseph | $340,000 | Geater Illinois Title Co | |
| Auld Jon F | $315,000 | Acquest Title Services Llc | |
| Hunnius Brian | $281,500 | Chicago Title Insurance Co |
Mortgage History
| Date | Status | Borrower | Loan Amount |
|---|---|---|---|
| Open | Borvan Katelyn | $351,625 | |
| Previous Owner | Mcnellis Joseph | $306,000 | |
| Previous Owner | Auld Jon F | $283,500 | |
| Previous Owner | Hunnius Brian | $264,418 | |
| Previous Owner | Hunnius Brian | $60,000 | |
| Previous Owner | Hunnius Brian | $229,300 | |
| Previous Owner | Hunnius Brian | $25,000 | |
| Previous Owner | Hunnius Brian | $224,904 |
Property History
| Date | Event | Price | Change | Sq Ft Price |
|---|---|---|---|---|
| 06/21/2019 06/21/19 | Sold | $362,500 | 0.0% | $131 / Sq Ft |
| 04/27/2019 04/27/19 | Pending | -- | -- | -- |
| 04/27/2019 04/27/19 | Off Market | $362,500 | -- | -- |
| 04/23/2019 04/23/19 | For Sale | $369,900 | +8.8% | $134 / Sq Ft |
| 06/01/2018 06/01/18 | Sold | $340,000 | 0.0% | $123 / Sq Ft |
| 04/05/2018 04/05/18 | Pending | -- | -- | -- |
| 04/04/2018 04/04/18 | For Sale | $339,900 | +7.9% | $123 / Sq Ft |
| 06/03/2013 06/03/13 | Sold | $315,000 | -3.0% | $114 / Sq Ft |
| 03/26/2013 03/26/13 | Pending | -- | -- | -- |
| 03/12/2013 03/12/13 | Price Changed | $324,900 | -1.5% | $118 / Sq Ft |
| 01/17/2013 01/17/13 | For Sale | $329,900 | -- | $120 / Sq Ft |
Tax History Compared to Growth
Tax History
| Year | Tax Paid | Tax Assessment Tax Assessment Total Assessment is a certain percentage of the fair market value that is determined by local assessors to be the total taxable value of land and additions on the property. | Land | Improvement |
|---|---|---|---|---|
| 2023 | $10,731 | $137,088 | $27,201 | $109,887 |
| 2022 | $9,385 | $123,101 | $25,732 | $97,369 |
| 2021 | $9,037 | $117,239 | $24,507 | $92,732 |
| 2020 | $9,030 | $115,382 | $24,119 | $91,263 |
| 2019 | $8,894 | $112,130 | $23,439 | $88,691 |
| 2018 | $8,941 | $110,559 | $22,923 | $87,636 |
| 2017 | $8,895 | $107,705 | $22,331 | $85,374 |
| 2016 | $8,916 | $105,386 | $21,850 | $83,536 |
| 2015 | $8,784 | $101,333 | $21,010 | $80,323 |
| 2014 | $8,784 | $98,943 | $21,010 | $77,933 |
| 2013 | $8,784 | $98,943 | $21,010 | $77,933 |
Agents Affiliated with this Home
-
Timothy Sullivan

Seller's Agent in 2019
Timothy Sullivan
Baird Warner
(708) 710-8113
136 Total Sales
-

Buyer's Agent in 2019
John Crouse
john greene, Realtor
-
Marcie Robinson

Seller's Agent in 2018
Marcie Robinson
@ Properties
(773) 592-7275
1 in this area
318 Total Sales
-
Michael Goodwin

Seller Co-Listing Agent in 2018
Michael Goodwin
john greene Realtor
(630) 768-5257
1 in this area
46 Total Sales
-
Bill White

Seller's Agent in 2013
Bill White
Baird Warner
(630) 235-9760
1 in this area
266 Total Sales
-
Kevin Dahm

Buyer's Agent in 2013
Kevin Dahm
Baird Warner
(815) 280-9233
15 in this area
138 Total Sales
Map
Source: Midwest Real Estate Data (MRED)
MLS Number: MRD10353365
APN: 01-33-205-012
- 24316 Bristol Ave Unit 2
- 24137 Newcastle St
- 12909 S Twin Pines Ln
- 12939 S Twin Pines Ln
- 24117 Nottingham Ave Unit 3
- 12901 S Twin Pines Ln
- 24361 W Alexis Ln
- 24359 W Alexis Ln
- 24503 W Kroll Dr
- 24501 W Kroll Dr
- 24610 W Alexis Ln
- 24606 W Alexis Ln
- 23931 Greenfield Ct
- 12942 S Beckham Dr
- 12938 S Beckham Dr
- 24558 W Alexis Ln
- 12854 S Sydney Cir
- 12850 S Harry Cir
- 24618 W Alexis Ln
- 12938 S Sydney Cir
- 12959 Stockton Ave Unit 1
- 12953 Stockton Ave Unit 1
- 12947 Stockton Ave Unit 1
- 12958 Stockton Ave Unit 1
- 12964 Stockton Ave Unit 1
- 24307 Bristol Ave
- 12952 Stockton Ave Unit 1
- 12941 Stockton Ave
- 12965 Stockton Ave Unit 1
- 24313 W Bristol Ave
- 24313 Bristol Ave Unit 1
- 13004 Stockton Ave Unit 1
- 12946 Stockton Ave Unit 1
- 12952 Kensington Dr
- 12935 Stockton Ave Unit 1
- 13011 Bradford Ln
- 13005 Stockton Ave Unit 1
- 24319 Bristol Ave Unit 1
- 13005 Bradford Ln
- 13010 Stockton Ave
