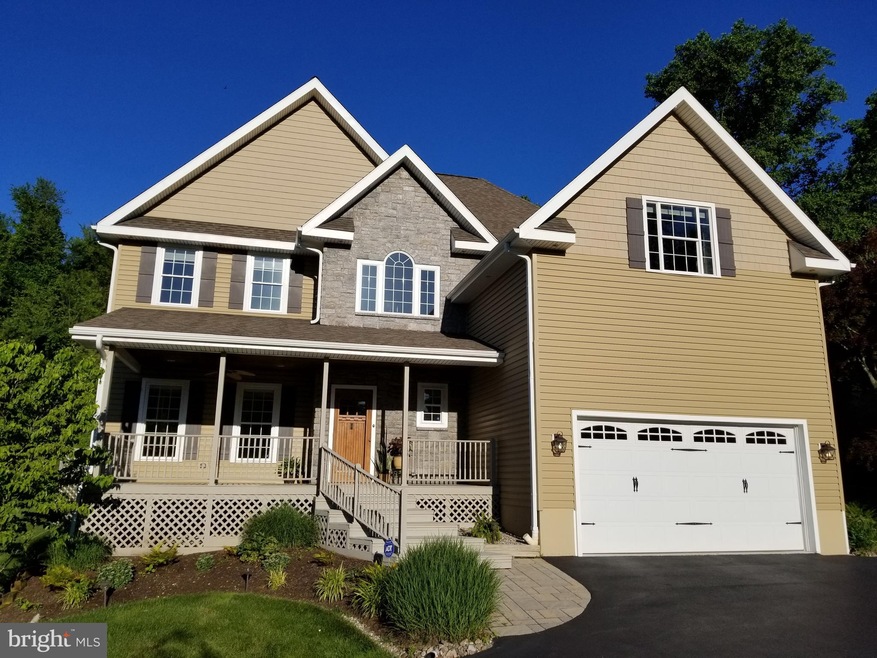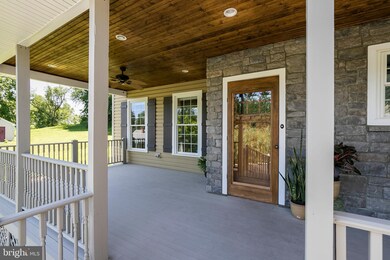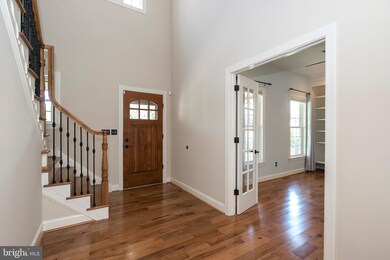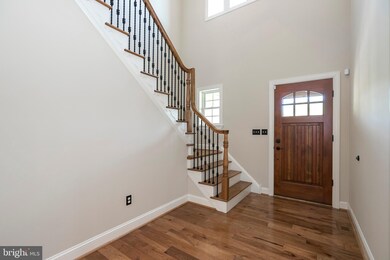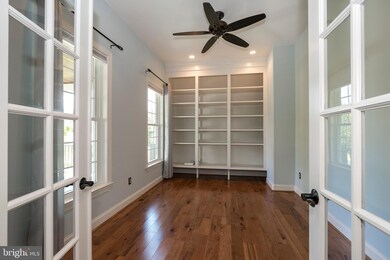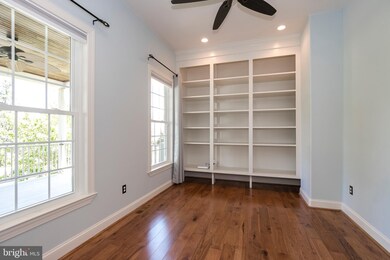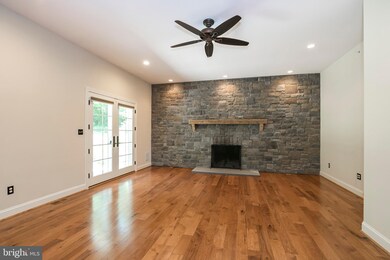
1296 Grove Rd West Chester, PA 19380
Estimated Value: $699,212 - $849,000
Highlights
- Eat-In Gourmet Kitchen
- Traditional Architecture
- Attic
- East Bradford El School Rated A
- Wood Flooring
- Sun or Florida Room
About This Home
As of August 2019Welcome to West Whiteland Township. This is a 3 bedroom, 2 and half bath situated right in the desirable heart of Chester County. This 3,240 square foot home has everything you could want. Coming to the front porch you will notice the professional landscaped yard with a mahogany deck and ceiling fan. Walking into the front door you will notice this home is entirely custom built. The two story foyer has lots of light and welcomes your company. On the left, the office which contains built in bookshelves, has opportunity. This creative space could easily be turned into a 4thbedroom. Exiting the office you come down the hall to the kitchen. This is the area you will want to spend most of your time. The kitchen includes an island, granite countertops, stone backsplash, Schuler cabinets, a wonderful desk nook area and high quality stainless steel Thermador appliances. To the left of the kitchen is the connected dining room that opens up to the sun room. The sun room has a tiled floor, ceiling fan and leads out to the enviting backyard patio. Moving back to the right of the kitchen is the family room. The family room features a wood burning fire place that has a ceiling to floor stone wall and a bonus set of double doors leading to the patio. Rounding out the first floor are 10 ft ceilings, hickory hardwood floors throughout, a half bath and access to the two car garage. Moving over to the stairwell to the second floor there are gorgeous wrought iron railings and hickory wood steps. This floor contains a very functional double door linen closet. The first bedroom is spacious at 18x19 sq. ft. with a large walk in closet and ceiling fan. A Jack and Jill bathroom connects the bedrooms. Moving out of the spacious bathroom and coming into the second bedroom is a walk in closet. The second bedroom continues the gorgeous hardwood flooring throughout. The next doorway contains the laundry room which features a basin tub and a large shelving drying area. The Master bedroom has custom tray ceilings a ceiling fan and recessed lighting. This bedroom contains a walk in closet measuring an expansions 10 x 12 Sq. Ft. The main bath also contains a double sink, a large glass shower with bench seat, tiled floor and a dual overhead rain shower. Finishing out the inside of the house is the below ground basement. This area is close to 1000 Sq. Ft. and is partially framed out awaiting your finishing touches. The gorgeous back patio should be enjoyed all summer as it is a covered patio with pavers, recessed lighting and two ceiling fans. Enjoy this area as you look over the lush green backyard. The home is minutes from the Whiteford train station, downtown Exton and the Boro of West Chester.
Last Agent to Sell the Property
Realty One Group Advocates License #592252 Listed on: 06/04/2019

Home Details
Home Type
- Single Family
Est. Annual Taxes
- $5,535
Year Built
- Built in 2009
Lot Details
- 0.58 Acre Lot
- Property is zoned R1
Parking
- 2 Car Attached Garage
- Front Facing Garage
- Garage Door Opener
- Driveway
Home Design
- Traditional Architecture
- Aluminum Siding
- Vinyl Siding
Interior Spaces
- 3,240 Sq Ft Home
- Property has 2 Levels
- Built-In Features
- Ceiling Fan
- Recessed Lighting
- Wood Burning Fireplace
- Stone Fireplace
- Fireplace Mantel
- Family Room Off Kitchen
- Combination Kitchen and Dining Room
- Den
- Sun or Florida Room
- Wood Flooring
- Basement Fills Entire Space Under The House
- Fire Sprinkler System
- Attic
Kitchen
- Eat-In Gourmet Kitchen
- Breakfast Area or Nook
- Kitchen Island
Bedrooms and Bathrooms
- 3 Bedrooms
- En-Suite Primary Bedroom
- En-Suite Bathroom
- Walk-In Closet
- Walk-in Shower
Laundry
- Laundry Room
- Laundry on upper level
Outdoor Features
- Exterior Lighting
Utilities
- Forced Air Heating and Cooling System
- Cooling System Utilizes Natural Gas
Community Details
- No Home Owners Association
Listing and Financial Details
- Tax Lot 0147
- Assessor Parcel Number 41-08 -0147
Ownership History
Purchase Details
Purchase Details
Home Financials for this Owner
Home Financials are based on the most recent Mortgage that was taken out on this home.Purchase Details
Purchase Details
Home Financials for this Owner
Home Financials are based on the most recent Mortgage that was taken out on this home.Purchase Details
Purchase Details
Similar Homes in West Chester, PA
Home Values in the Area
Average Home Value in this Area
Purchase History
| Date | Buyer | Sale Price | Title Company |
|---|---|---|---|
| Grove Meadow Developers Llc | $333,400 | Land Services Usa Inc | |
| Bolesta Michael | $580,000 | Penn Land Transfer Company | |
| American Intl Relocation Sln Llc | $580,000 | None Available | |
| Landram Rudy R | $585,000 | Admiral Search & Abstract | |
| Walker Stephan | -- | None Available | |
| Walker Stephan | $75,000 | None Available |
Mortgage History
| Date | Status | Borrower | Loan Amount |
|---|---|---|---|
| Previous Owner | Bolesta Michael | $460,000 | |
| Previous Owner | Bolesta Michael | $460,000 | |
| Previous Owner | Landram Rudy R | $551,145 | |
| Previous Owner | Walker Stephan | $250,000 | |
| Previous Owner | Walker Stephan | $25,000 |
Property History
| Date | Event | Price | Change | Sq Ft Price |
|---|---|---|---|---|
| 08/27/2019 08/27/19 | Sold | $580,000 | -4.9% | $179 / Sq Ft |
| 07/02/2019 07/02/19 | Pending | -- | -- | -- |
| 06/04/2019 06/04/19 | For Sale | $610,000 | +4.3% | $188 / Sq Ft |
| 12/16/2016 12/16/16 | Sold | $585,000 | -1.7% | $181 / Sq Ft |
| 11/12/2016 11/12/16 | Pending | -- | -- | -- |
| 11/01/2016 11/01/16 | For Sale | $595,000 | -- | $184 / Sq Ft |
Tax History Compared to Growth
Tax History
| Year | Tax Paid | Tax Assessment Tax Assessment Total Assessment is a certain percentage of the fair market value that is determined by local assessors to be the total taxable value of land and additions on the property. | Land | Improvement |
|---|---|---|---|---|
| 2024 | $6,087 | $209,990 | $42,660 | $167,330 |
| 2023 | $5,817 | $209,990 | $42,660 | $167,330 |
| 2022 | $5,738 | $209,990 | $42,660 | $167,330 |
| 2021 | $5,654 | $209,990 | $42,660 | $167,330 |
| 2020 | $5,616 | $209,990 | $42,660 | $167,330 |
| 2019 | $5,535 | $209,990 | $42,660 | $167,330 |
| 2018 | $5,412 | $209,990 | $42,660 | $167,330 |
| 2017 | $5,289 | $209,990 | $42,660 | $167,330 |
| 2016 | $4,475 | $209,990 | $42,660 | $167,330 |
| 2015 | $4,475 | $206,700 | $42,660 | $164,040 |
| 2014 | $4,475 | $206,700 | $42,660 | $164,040 |
Agents Affiliated with this Home
-
KEITH SHALLIS

Seller's Agent in 2019
KEITH SHALLIS
Realty One Group Advocates
(484) 614-1316
52 Total Sales
-
Eric Rehling

Buyer's Agent in 2019
Eric Rehling
RE/MAX
(610) 308-3330
69 Total Sales
-
Kit Anstey

Seller's Agent in 2016
Kit Anstey
BHHS Fox & Roach
(610) 430-3000
249 Total Sales
-
Brian Nelson

Seller Co-Listing Agent in 2016
Brian Nelson
BHHS Fox & Roach
(610) 513-1765
28 Total Sales
-

Buyer's Agent in 2016
Roberta Price
Coldwell Banker Realty
Map
Source: Bright MLS
MLS Number: PACT480576
APN: 41-008-0147.0000
- 370 W Boot Rd
- 1430 Grove Ave Unit 1MP
- 1430 Grove Ave Unit 1BP
- 1430 Grove Ave Unit 1RD
- 1430 Grove Ave Unit 1BLP
- 1432 Grove Ave
- 209 Laydon Ln
- 1280 Cardinal Ave
- 33 Michael Ln
- 342 Mackenzie Dr
- 239 Corwen Terrace Unit 4
- 230 Snowberry Way
- 422 Spackman Ln
- 256 Torrey Pine Ct
- 448 Cardigan Terrace Unit 448
- 1415 Aspen Ct
- 287 Anglesey Terrace Unit N77
- 256 Silverbell Ct
- 206 Snowberry Way
- 320 Bala Terrace W
