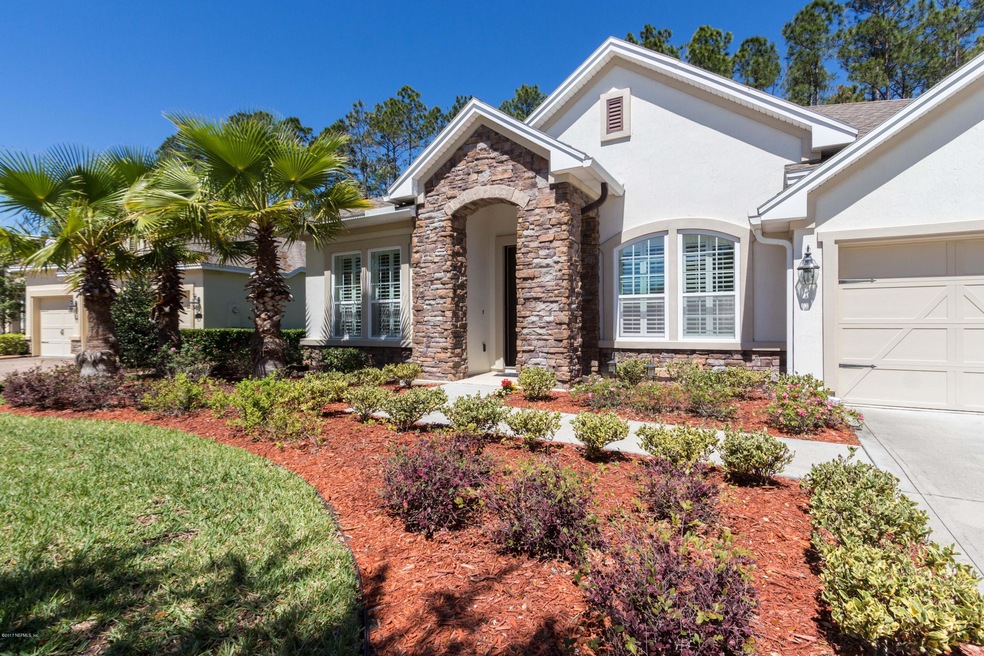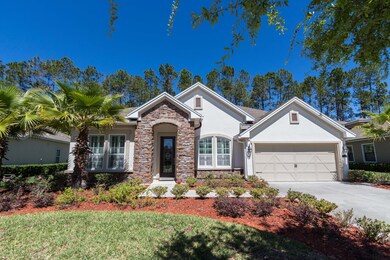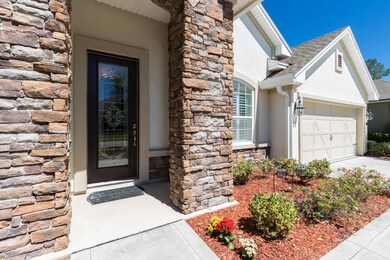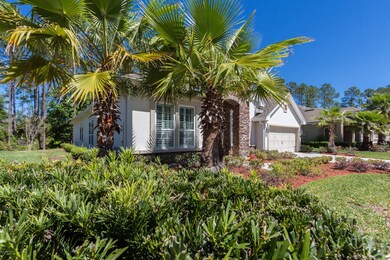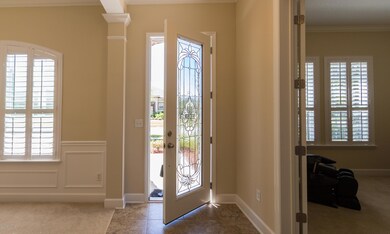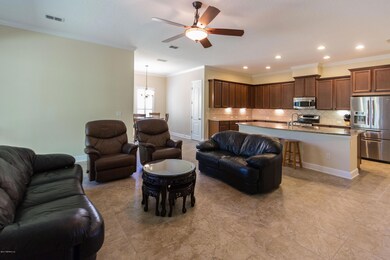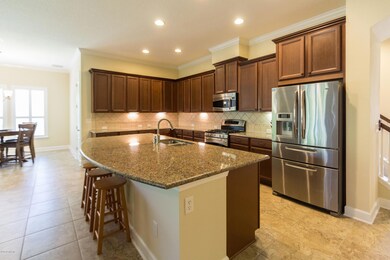
1296 Matengo Cir Saint Johns, FL 32259
Estimated Value: $682,266 - $742,000
Highlights
- Fitness Center
- Security Service
- Wooded Lot
- Liberty Pines Academy Rated A
- Clubhouse
- Traditional Architecture
About This Home
As of February 2022CDD PAID OFF! Exquisitely maintained David Weekly home in a guard gated community with an abundance of resort style amenities. 4 bedrooms, a flex room, and study. 4th bedroom is a huge bonus and full bath upstairs. Tile and new wood flooring on first floor. Kitchen equipped with a gourmet kitchen, stainless appliances, including the refrigerator all stay. 42' kitchen cabs, under cabinet lighting, decorative backsplash, gas cooktop and granite countertops complete the spacious and open kitchen. Plantation shutters on every window in the home, including the 4 panel triple, disappearing slider. A covered, screened and extended lanai with spraycrete finish. Spacious Master Bedroom and closet. Bronze fixtures, linen closet and raised vanities in Master Bath. NEW ROOF IN 2021. Hit More.... More....
Last Agent to Sell the Property
FLORIDA WELCOME HOME REAL ESTATE License #0666635 Listed on: 01/12/2022
Home Details
Home Type
- Single Family
Est. Annual Taxes
- $762
Year Built
- Built in 2010
Lot Details
- Lot Dimensions are 70x120
- Front and Back Yard Sprinklers
- Wooded Lot
HOA Fees
- $214 Monthly HOA Fees
Parking
- 3 Car Attached Garage
- Additional Parking
Home Design
- Traditional Architecture
- Shingle Roof
- Wood Roof
- Stucco
Interior Spaces
- 3,243 Sq Ft Home
- 2-Story Property
- Fireplace
Kitchen
- Breakfast Area or Nook
- Breakfast Bar
- Gas Cooktop
- Microwave
- Ice Maker
- Dishwasher
- Kitchen Island
- Disposal
Flooring
- Wood
- Carpet
- Tile
Bedrooms and Bathrooms
- 4 Bedrooms
- Split Bedroom Floorplan
- Walk-In Closet
- 3 Full Bathrooms
- Bathtub With Separate Shower Stall
Laundry
- Dryer
- Washer
Eco-Friendly Details
- Energy-Efficient Lighting
Outdoor Features
- Patio
- Porch
Schools
- Liberty Pines Academy Middle School
- Bartram Trail High School
Utilities
- Central Heating and Cooling System
- Heat Pump System
- Natural Gas Water Heater
Listing and Financial Details
- Assessor Parcel Number 0263332020
Community Details
Overview
- St. Johns Forest Poa, Phone Number (904) 998-5365
- St Johns Forest Subdivision
Recreation
- Tennis Courts
- Community Basketball Court
- Community Playground
- Fitness Center
- Community Pool
Additional Features
- Clubhouse
- Security Service
Ownership History
Purchase Details
Home Financials for this Owner
Home Financials are based on the most recent Mortgage that was taken out on this home.Purchase Details
Home Financials for this Owner
Home Financials are based on the most recent Mortgage that was taken out on this home.Similar Homes in the area
Home Values in the Area
Average Home Value in this Area
Purchase History
| Date | Buyer | Sale Price | Title Company |
|---|---|---|---|
| Vendrell Ricardo | $640,000 | Landmark Title | |
| Li Wenjeng | $342,000 | Town Square Title Ltd |
Mortgage History
| Date | Status | Borrower | Loan Amount |
|---|---|---|---|
| Previous Owner | Li Wenjeng | $250,000 | |
| Previous Owner | Li Wenjeng | $272,000 |
Property History
| Date | Event | Price | Change | Sq Ft Price |
|---|---|---|---|---|
| 12/17/2023 12/17/23 | Off Market | $640,000 | -- | -- |
| 02/14/2022 02/14/22 | Sold | $640,000 | +2.3% | $197 / Sq Ft |
| 01/20/2022 01/20/22 | Pending | -- | -- | -- |
| 01/12/2022 01/12/22 | For Sale | $625,500 | -- | $193 / Sq Ft |
Tax History Compared to Growth
Tax History
| Year | Tax Paid | Tax Assessment Tax Assessment Total Assessment is a certain percentage of the fair market value that is determined by local assessors to be the total taxable value of land and additions on the property. | Land | Improvement |
|---|---|---|---|---|
| 2025 | $762 | $559,884 | -- | -- |
| 2024 | $762 | $544,105 | -- | -- |
| 2023 | $762 | $528,257 | $130,000 | $398,257 |
| 2022 | $4,161 | $306,297 | $0 | $0 |
| 2021 | $4,054 | $297,376 | $0 | $0 |
| 2020 | $4,003 | $293,270 | $0 | $0 |
| 2019 | $4,071 | $286,676 | $0 | $0 |
| 2018 | $4,031 | $281,331 | $0 | $0 |
| 2017 | $4,018 | $275,545 | $0 | $0 |
| 2016 | $4,019 | $277,974 | $0 | $0 |
| 2015 | $4,074 | $276,042 | $0 | $0 |
| 2014 | $4,088 | $265,130 | $0 | $0 |
Agents Affiliated with this Home
-
MARY MCCOLLUM
M
Seller's Agent in 2022
MARY MCCOLLUM
FLORIDA WELCOME HOME REAL ESTATE
24 Total Sales
-
LAURIE REESE

Buyer's Agent in 2022
LAURIE REESE
RIVERPOINT REAL ESTATE
(904) 463-5100
26 Total Sales
Map
Source: realMLS (Northeast Florida Multiple Listing Service)
MLS Number: 1148933
APN: 026333-2020
- 344 Saint John's Forest Blvd
- 368 Saint John's Forest Blvd
- 280 Carnation St
- 303 Saint John's Forest Blvd
- 104 Moselle Ln
- 209 N Arabella Way
- 920 Gallier Place
- 1004 Saint Julien Ct
- 120 Lucaya Ct
- 844 Chanterelle Way
- 725 Carthage Place
- 517 Richmond Dr
- 506 Richmond Dr
- 53 Nelson Ln
- 717 Carthage Place
- 168 Nelson Ln
- 151 Richmond Dr
- 181 Richmond Dr
- 219 Richmond Dr
- 287 Richmond Dr
- 1296 Matengo Cir
- 1300 Matengo Cir
- 1292 Matengo Cir
- 1202 Matengo Cir Unit 203
- 1304 Matengo Cir
- 1288 Matengo Cir
- 1297 Matengo Cir
- 1301 Matengo Cir
- 1287 Matengo Cir
- 327 Heritage Oaks Dr
- 315 Heritage Oaks Dr
- 337 Heritage Oaks Dr
- 303 Heritage Oaks Dr
- 1284 Matengo Cir
- 1284 Matengo Cir Unit 205
- 1308 Matengo Cir
- 1305 Matengo Cir
- 347 Heritage Oaks Dr
- 291 Heritage Oaks Dr
- 1281 Matengo Cir
