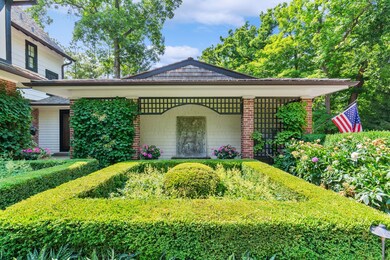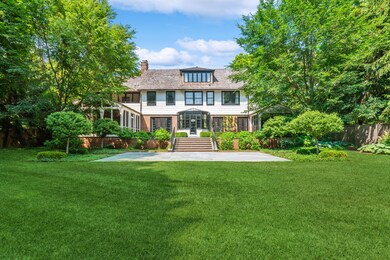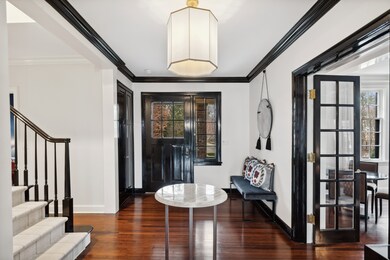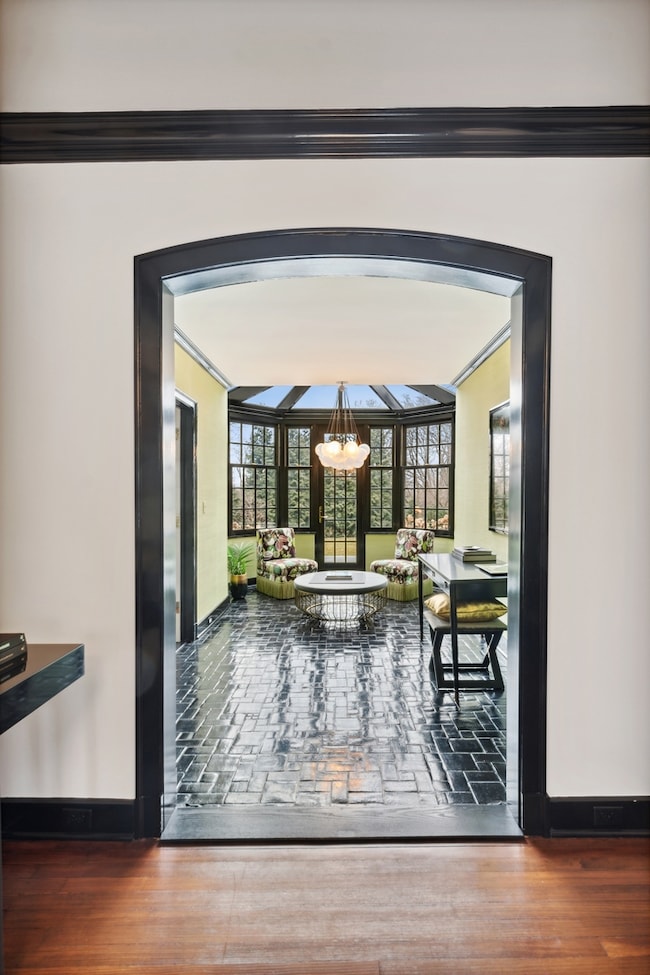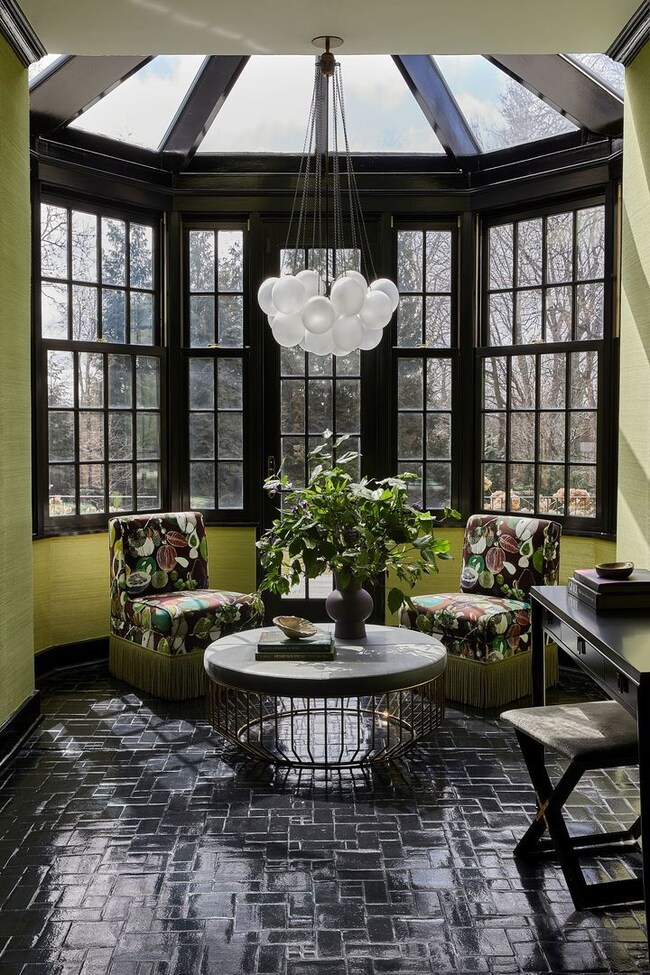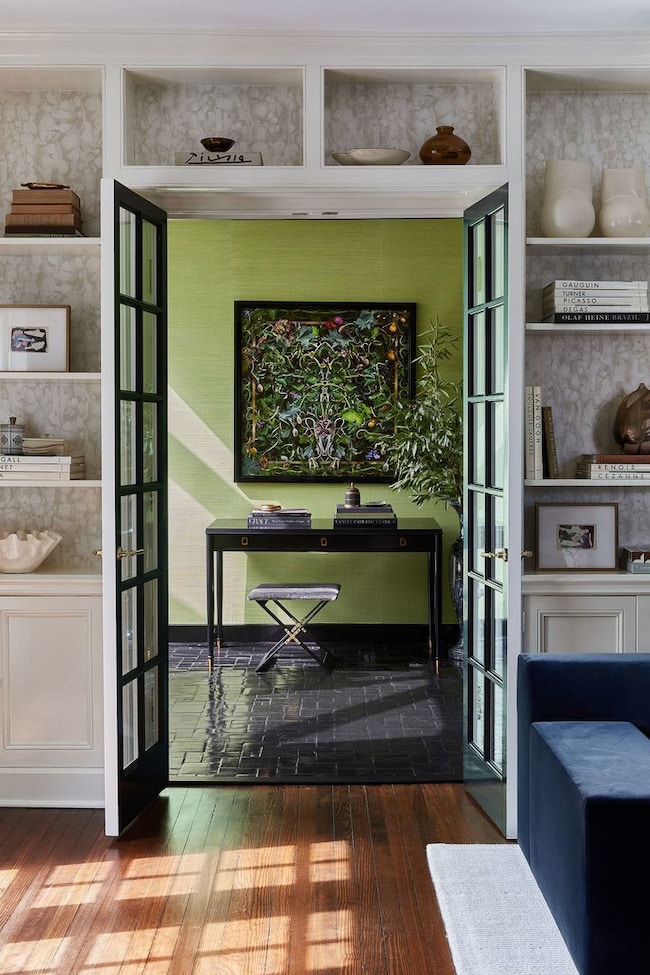
1296 N Green Bay Rd Lake Forest, IL 60045
Estimated Value: $2,526,000 - $3,231,000
Highlights
- Home Theater
- Landscaped Professionally
- Recreation Room
- Sheridan Elementary School Rated A
- Fireplace in Primary Bedroom
- English Architecture
About This Home
As of May 2024Howard Van Doren Shaw's "Broad Lea" renovations in 2018,19 & 20 and then decorated to perfection! Entirely new gourmet kitchen and family room, new designer baths with Waterworks, glass conservatory, new screen porches spectacular private setting on nearly an acre of mature trees, bluestone patios. New home office with Marvin windows, heated floor & custom cabinetry. 2nd floor includes primary bedroom with 2 bathrooms and 2 walk in closets, 2 additional bedrooms and bathrooms, 2nd floor laundry and office with sleeping porch. 3rd floor completely re- developed into workout room, guest suite, sitting room, 2nd office and kitchenette. New roof 2020. The master suite has been transformed, light and bright, his and hers baths and closets. A beautiful sleeping porch await the summer nights and sounds of the prairie. Step out your door it's a short hop to Ragdale Meadow to enjoy all that Open Lands has to offer. Room for a pool. This house is a 10!
Home Details
Home Type
- Single Family
Est. Annual Taxes
- $36,280
Year Built
- Built in 1896
Lot Details
- 0.88 Acre Lot
- Lot Dimensions are 112x25x137x127x20x293x129
- Dog Run
- Landscaped Professionally
- Additional Parcels
Parking
- 2 Car Attached Garage
- Heated Garage
- Garage Transmitter
- Driveway
- Parking Included in Price
Home Design
- English Architecture
- Shake Roof
Interior Spaces
- 5,200 Sq Ft Home
- 3-Story Property
- Wet Bar
- Bar Fridge
- Wood Burning Fireplace
- Gas Log Fireplace
- Living Room with Fireplace
- 3 Fireplaces
- Breakfast Room
- Formal Dining Room
- Home Theater
- Home Office
- Recreation Room
- Sun or Florida Room
- Screened Porch
- Storage Room
- Utility Room with Study Area
- Home Gym
- Unfinished Basement
- Partial Basement
- Home Security System
Kitchen
- Range
- Microwave
- Dishwasher
- Wine Refrigerator
- Disposal
Bedrooms and Bathrooms
- 4 Bedrooms
- 4 Potential Bedrooms
- Fireplace in Primary Bedroom
- Separate Shower
Laundry
- Dryer
- Washer
Outdoor Features
- Patio
Schools
- Sheridan Elementary School
- Deer Path Middle School
- Lake Forest High School
Utilities
- Forced Air Heating and Cooling System
- Heating System Uses Natural Gas
- 200+ Amp Service
- Lake Michigan Water
Community Details
- English
Listing and Financial Details
- Homeowner Tax Exemptions
Ownership History
Purchase Details
Home Financials for this Owner
Home Financials are based on the most recent Mortgage that was taken out on this home.Purchase Details
Home Financials for this Owner
Home Financials are based on the most recent Mortgage that was taken out on this home.Purchase Details
Home Financials for this Owner
Home Financials are based on the most recent Mortgage that was taken out on this home.Purchase Details
Home Financials for this Owner
Home Financials are based on the most recent Mortgage that was taken out on this home.Purchase Details
Purchase Details
Home Financials for this Owner
Home Financials are based on the most recent Mortgage that was taken out on this home.Purchase Details
Home Financials for this Owner
Home Financials are based on the most recent Mortgage that was taken out on this home.Purchase Details
Home Financials for this Owner
Home Financials are based on the most recent Mortgage that was taken out on this home.Similar Homes in Lake Forest, IL
Home Values in the Area
Average Home Value in this Area
Purchase History
| Date | Buyer | Sale Price | Title Company |
|---|---|---|---|
| Trust No 9002345773 | $2,675,000 | Chicago Title | |
| Somers Benjamin P | $2,450,000 | Chicago Title | |
| Belcher Jesse C | $2,225,000 | Chicago Title Insurance Co | |
| Jakubowski Thomas P | $2,220,000 | First American Title | |
| Hanley William B | -- | -- | |
| Hanley William B | $1,242,000 | -- | |
| First Bank & Trust Company Of Illinois | -- | Chicago Title Insurance Co | |
| Schuster Harald W | $578,666 | Chicago Title Insurance Co |
Mortgage History
| Date | Status | Borrower | Loan Amount |
|---|---|---|---|
| Open | Trust Number 9002345773 | $1,315,000 | |
| Previous Owner | Somers Benjamin P | $1,800,000 | |
| Previous Owner | Somers Benjamin P | $1,956,000 | |
| Previous Owner | Belcher Jesse C | $1,557,500 | |
| Previous Owner | Belcher Jesse C | $1,557,500 | |
| Previous Owner | Goodman Barry A | $1,000,000 | |
| Previous Owner | Goodman Barry A | $450,000 | |
| Previous Owner | Jakubowski Thomas P | $1,000,000 | |
| Previous Owner | Hanley William B | $229,000 | |
| Previous Owner | Hanley William B | $250,000 | |
| Previous Owner | First Bank & Trust Company Of Illinois | $866,100 |
Property History
| Date | Event | Price | Change | Sq Ft Price |
|---|---|---|---|---|
| 05/17/2024 05/17/24 | Sold | $2,675,000 | -2.7% | $514 / Sq Ft |
| 04/25/2024 04/25/24 | Pending | -- | -- | -- |
| 04/18/2024 04/18/24 | For Sale | $2,749,000 | -- | $529 / Sq Ft |
Tax History Compared to Growth
Tax History
| Year | Tax Paid | Tax Assessment Tax Assessment Total Assessment is a certain percentage of the fair market value that is determined by local assessors to be the total taxable value of land and additions on the property. | Land | Improvement |
|---|---|---|---|---|
| 2024 | $36,630 | $688,606 | $229,290 | $459,316 |
| 2023 | $34,940 | $604,550 | $201,301 | $403,249 |
| 2022 | $34,940 | $599,039 | $199,466 | $399,573 |
| 2021 | $34,038 | $579,117 | $197,746 | $381,371 |
| 2020 | $33,210 | $582,320 | $198,840 | $383,480 |
| 2019 | $31,553 | $571,631 | $195,190 | $376,441 |
| 2018 | $24,447 | $474,338 | $237,515 | $236,823 |
| 2017 | $24,035 | $466,409 | $233,545 | $232,864 |
| 2016 | $23,052 | $443,946 | $222,297 | $221,649 |
| 2015 | $22,759 | $418,028 | $209,319 | $208,709 |
| 2014 | $25,113 | $447,854 | $187,926 | $259,928 |
| 2012 | $24,614 | $462,428 | $189,556 | $272,872 |
Agents Affiliated with this Home
-
Marina Carney

Seller's Agent in 2024
Marina Carney
Compass
(847) 274-5566
171 Total Sales
-
Andrew Mrowiec

Seller Co-Listing Agent in 2024
Andrew Mrowiec
Compass
(847) 308-2589
166 Total Sales
-
Ann Lyon

Buyer's Agent in 2024
Ann Lyon
@ Properties
(847) 828-9991
143 Total Sales
Map
Source: Midwest Real Estate Data (MRED)
MLS Number: 12033299
APN: 12-29-200-013
- 1302 N Green Bay Rd
- 280 W Laurel Ave
- 1290 N Western Ave Unit 301
- 1301 N Western Ave Unit B229
- 1301 N Western Ave Unit 102
- 105 Morris Ln
- 140 Franklin Place E Unit 106
- 850 Gage Ln
- 1137 Griffith Rd
- 860 Gage Ln
- 135 E Hawthorne Ct
- 301 Rose Terrace
- 870 Symphony Dr
- 1261 Edgewood Rd
- 395 Spruce Ave
- 130 Ravine Forest Dr
- 85 Sunset Place
- 1540 N Sheridan Rd
- 420 Ravine Park Dr
- 233 E Witchwood Ln
- 1296 N Green Bay Rd
- 1298 N Green Bay Rd
- 1386 N Green Bay Rd
- 1300 N Green Bay Rd
- 1388 N Green Bay Rd
- 1400 N Green Bay Rd
- 1414 N Green Bay Rd
- 1410 N Green Bay Rd
- 1380 N Green Bay Rd
- 1350 N Green Bay Rd
- 1466 N Green Bay Rd
- 1310 N Green Bay Rd
- 1416 N Green Bay Rd
- 1272 N Green Bay Rd
- 1490 N Green Bay Rd
- 1412 N Green Bay Rd
- 1401 N Green Bay Rd
- 1435 N Green Bay Rd
- 295 Robinson Dr
- 1500 N Green Bay Rd

