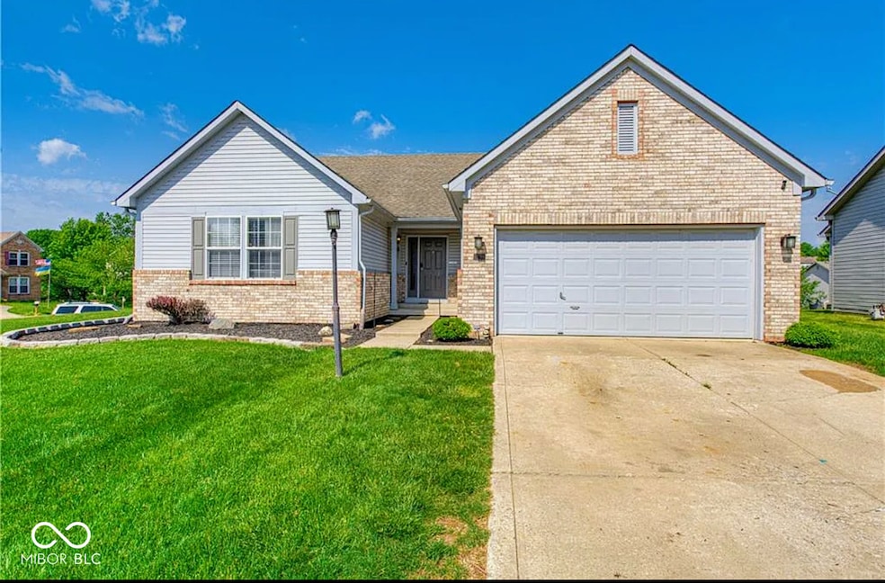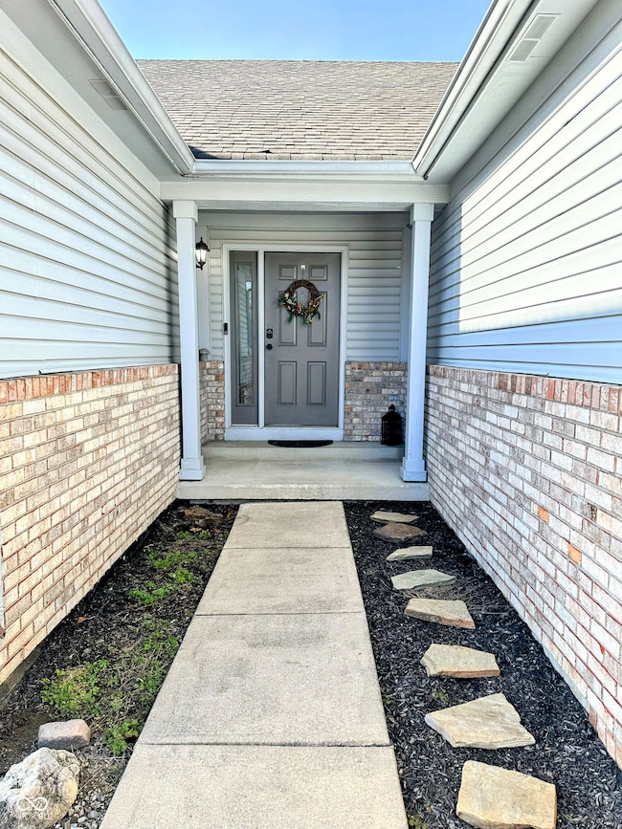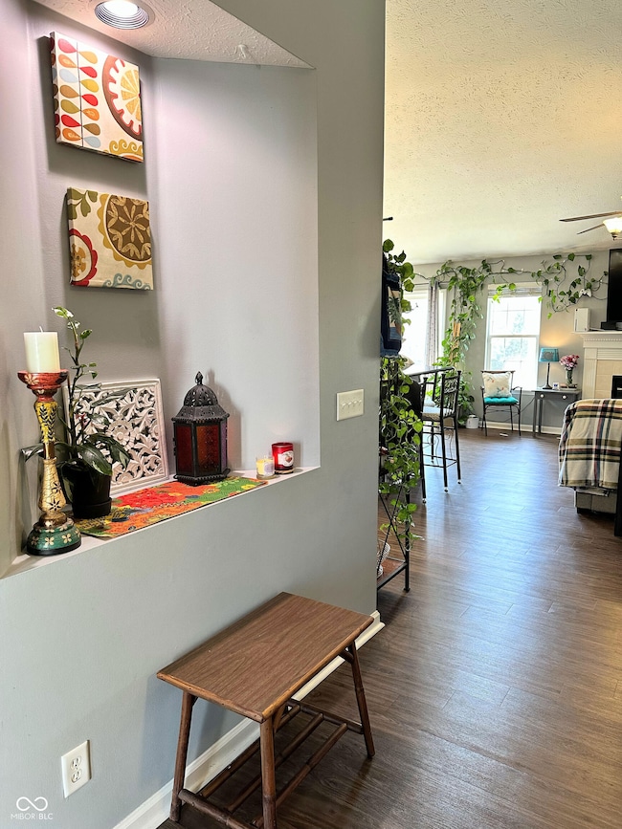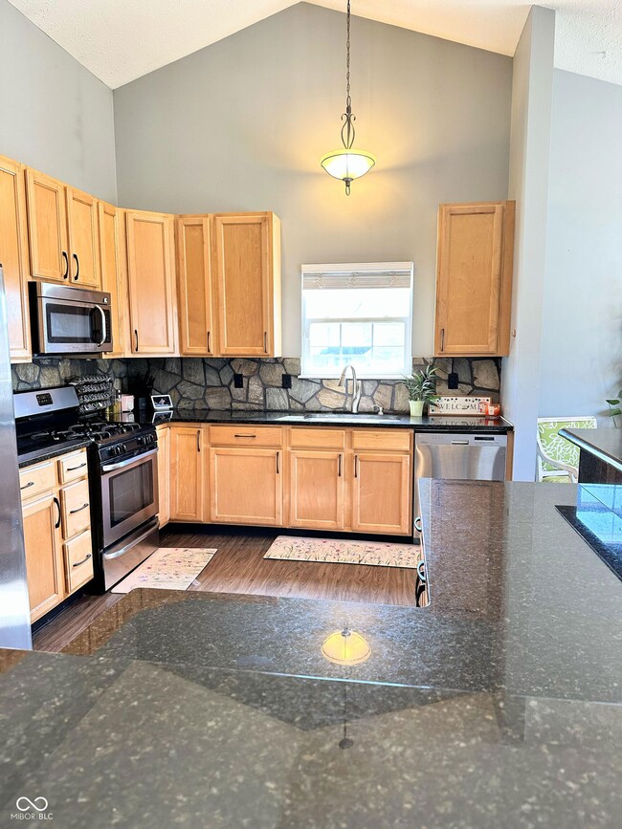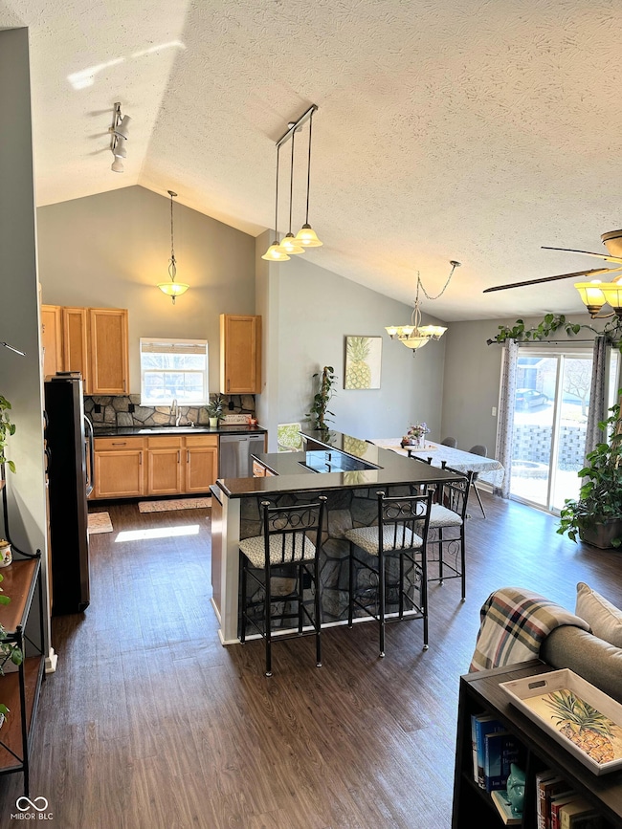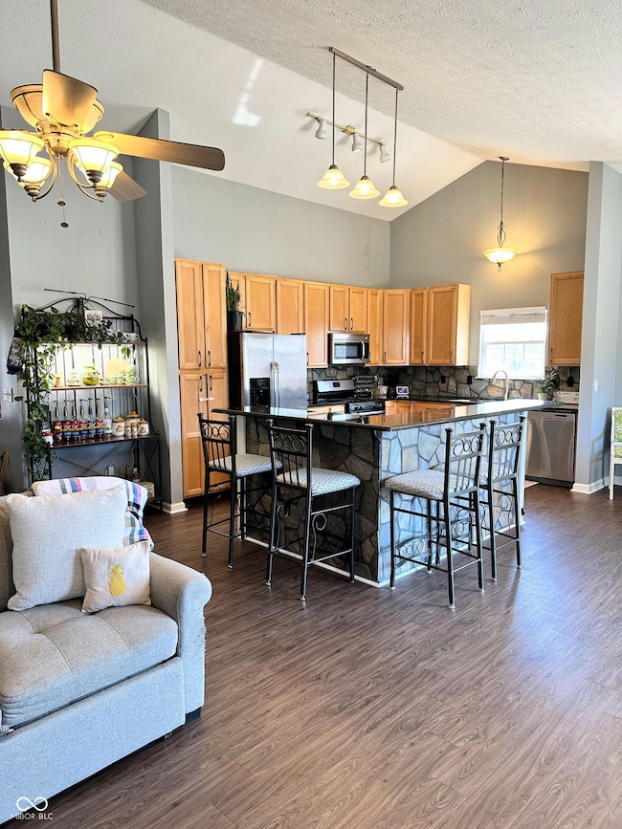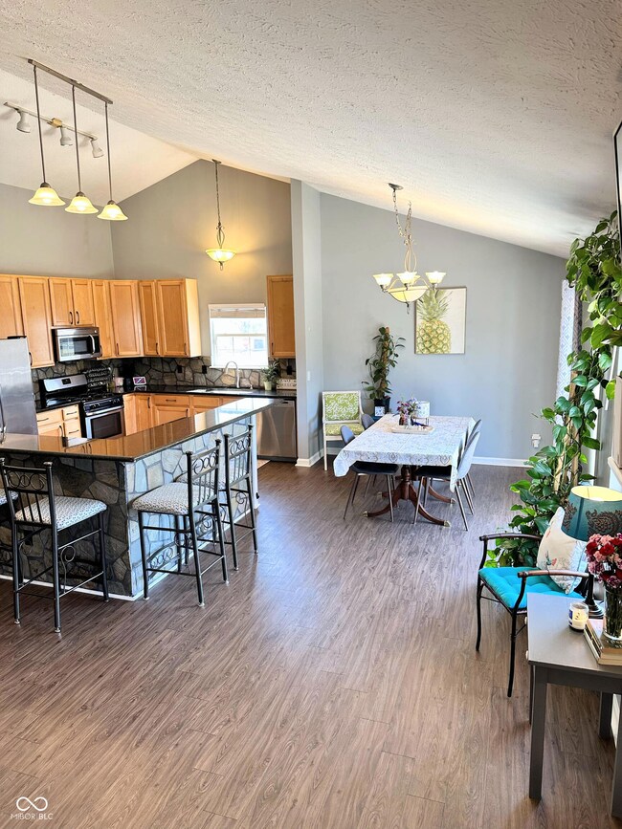
1296 Shortridge Dr Greenwood, IN 46143
Frances-Stones Crossing NeighborhoodHighlights
- Ranch Style House
- Cathedral Ceiling
- 2 Car Attached Garage
- Sugar Grove Elementary School Rated A
- Bar Fridge
- Eat-In Kitchen
About This Home
As of April 2025Welcome home to the perfect blend of comfort, entertainment, and practicality. Whether you are relaxing with the family or hosting movie nights with friends in your private theatre you will never want to leave! This truly is a spacious home with 4 bedrooms, finished basement, bonus room, 3 full bathrooms, exercise room and theatre room. At the heart of the home, the kitchen shines with stainless steel appliances, ample counter space and a large island for gatherings. The basement boasts a projector and screen, surround sound, kitchenette area with a decent sized refrigerator, microwave and space for making cocktails or popcorn. The corner lot has a nice sized backyard and poured concrete patio for summer nights. You should see the primary bathroom with Italian porcelain walk-in shower and the walk-in closet the size of a some bedrooms. This home has so much to offer and is so close to restaurants, shopping and schools...come see it before it's gone!
Last Agent to Sell the Property
RE/MAX At The Crossing Brokerage Email: carriegandco@gmail.com License #RB14045667 Listed on: 02/05/2025

Home Details
Home Type
- Single Family
Est. Annual Taxes
- $3,674
Year Built
- Built in 1997
HOA Fees
- $34 Monthly HOA Fees
Parking
- 2 Car Attached Garage
Home Design
- Ranch Style House
- Brick Exterior Construction
- Concrete Perimeter Foundation
Interior Spaces
- Wired For Sound
- Bar Fridge
- Cathedral Ceiling
- Paddle Fans
- Gas Log Fireplace
- Entrance Foyer
- Combination Kitchen and Dining Room
Kitchen
- Eat-In Kitchen
- Gas Oven
- Microwave
- Dishwasher
- Disposal
Flooring
- Carpet
- Luxury Vinyl Plank Tile
Bedrooms and Bathrooms
- 4 Bedrooms
- Walk-In Closet
Laundry
- Laundry on main level
- Dryer
- Washer
Finished Basement
- 9 Foot Basement Ceiling Height
- Basement Lookout
Utilities
- Forced Air Heating System
- Water Heater
Additional Features
- Fire Pit
- 0.29 Acre Lot
Community Details
- Association fees include parkplayground, snow removal, tennis court(s)
- Association Phone (317) 570-4358
- Olive Branch Manor Subdivision
- Property managed by Kirkpatrick Management
Listing and Financial Details
- Legal Lot and Block 138 / 3
- Assessor Parcel Number 410402042023000038
- Seller Concessions Offered
Ownership History
Purchase Details
Home Financials for this Owner
Home Financials are based on the most recent Mortgage that was taken out on this home.Purchase Details
Home Financials for this Owner
Home Financials are based on the most recent Mortgage that was taken out on this home.Purchase Details
Purchase Details
Home Financials for this Owner
Home Financials are based on the most recent Mortgage that was taken out on this home.Purchase Details
Home Financials for this Owner
Home Financials are based on the most recent Mortgage that was taken out on this home.Purchase Details
Similar Homes in Greenwood, IN
Home Values in the Area
Average Home Value in this Area
Purchase History
| Date | Type | Sale Price | Title Company |
|---|---|---|---|
| Warranty Deed | -- | Ata National Title | |
| Warranty Deed | -- | Chicago Title | |
| Interfamily Deed Transfer | -- | Quality Title | |
| Deed | -- | -- | |
| Warranty Deed | -- | None Available | |
| Sheriffs Deed | $147,100 | None Available |
Mortgage History
| Date | Status | Loan Amount | Loan Type |
|---|---|---|---|
| Open | $356,250 | New Conventional | |
| Previous Owner | $368,600 | New Conventional | |
| Previous Owner | $218,603 | FHA | |
| Previous Owner | $225,834 | FHA | |
| Previous Owner | $196,200 | New Conventional | |
| Previous Owner | $178,170 | FHA |
Property History
| Date | Event | Price | Change | Sq Ft Price |
|---|---|---|---|---|
| 04/30/2025 04/30/25 | Sold | $375,000 | -6.2% | $111 / Sq Ft |
| 04/05/2025 04/05/25 | Pending | -- | -- | -- |
| 03/23/2025 03/23/25 | Price Changed | $399,900 | -1.5% | $119 / Sq Ft |
| 03/14/2025 03/14/25 | Price Changed | $405,900 | -1.0% | $120 / Sq Ft |
| 02/19/2025 02/19/25 | Price Changed | $409,999 | -0.5% | $122 / Sq Ft |
| 02/05/2025 02/05/25 | For Sale | $412,000 | +8.4% | $122 / Sq Ft |
| 07/06/2022 07/06/22 | Sold | $380,000 | -1.3% | $113 / Sq Ft |
| 06/02/2022 06/02/22 | Pending | -- | -- | -- |
| 05/20/2022 05/20/22 | For Sale | $385,000 | +67.4% | $114 / Sq Ft |
| 04/27/2018 04/27/18 | Sold | $230,000 | -2.1% | $68 / Sq Ft |
| 01/18/2018 01/18/18 | For Sale | $234,900 | +7.8% | $70 / Sq Ft |
| 03/11/2016 03/11/16 | Sold | $218,000 | -2.7% | $65 / Sq Ft |
| 02/06/2016 02/06/16 | Pending | -- | -- | -- |
| 01/18/2016 01/18/16 | For Sale | $224,000 | -- | $66 / Sq Ft |
Tax History Compared to Growth
Tax History
| Year | Tax Paid | Tax Assessment Tax Assessment Total Assessment is a certain percentage of the fair market value that is determined by local assessors to be the total taxable value of land and additions on the property. | Land | Improvement |
|---|---|---|---|---|
| 2024 | $3,769 | $376,900 | $56,800 | $320,100 |
| 2023 | $3,674 | $376,900 | $56,800 | $320,100 |
| 2022 | $3,446 | $344,600 | $56,800 | $287,800 |
| 2021 | $2,655 | $280,400 | $47,400 | $233,000 |
| 2020 | $2,119 | $237,300 | $47,400 | $189,900 |
| 2019 | $1,956 | $221,000 | $38,000 | $183,000 |
| 2018 | $1,854 | $215,800 | $38,000 | $177,800 |
| 2017 | $1,832 | $216,500 | $38,000 | $178,500 |
| 2016 | $1,386 | $184,000 | $40,600 | $143,400 |
| 2014 | $1,251 | $174,100 | $40,600 | $133,500 |
| 2013 | $1,251 | $167,200 | $40,600 | $126,600 |
Agents Affiliated with this Home
-
Carrie Lawson
C
Seller's Agent in 2025
Carrie Lawson
RE/MAX At The Crossing
(317) 691-1530
1 in this area
43 Total Sales
-
Neil Tremblett

Buyer's Agent in 2025
Neil Tremblett
F.C. Tucker Company
(812) 360-1399
2 in this area
52 Total Sales
-

Seller's Agent in 2022
Lindsey Stewart
F.C. Tucker Company
(317) 513-9350
1 in this area
47 Total Sales
-

Buyer's Agent in 2022
Madeline Savoie
Redfin Corporation
(463) 710-9842
3 in this area
78 Total Sales
-

Seller's Agent in 2018
Nicole Mattingly
F.C. Tucker Company
(317) 937-8148
-
John Stone

Buyer's Agent in 2018
John Stone
Blubird Real Estate
(317) 209-4355
16 in this area
73 Total Sales
Map
Source: MIBOR Broker Listing Cooperative®
MLS Number: 22020894
APN: 41-04-02-042-023.000-038
- 3610 Eagle Emblem Ct
- 1501 Willshire Dr
- 1502 Heron Ridge Blvd
- 3608 Olive Branch Rd
- 1079 Old Eagle Way
- 3015 Olive Branch Rd
- 1014 Massey Ct
- 793 Shepherds Way
- 3621 Olive Branch Rd
- 3005 Olive Branch Rd
- 3354 Johns Way
- 3037 Santiago Dr
- 3368 Johns Way
- 976 Santa Maria Dr
- 3110 W Smith Valley Rd
- 3976 Bent Tree Ln
- 3898 Chelsea Terrace
- 3996 N Brockton Manor Dr
- 1033 Ridgevine Rd
- 4146 Persian St
