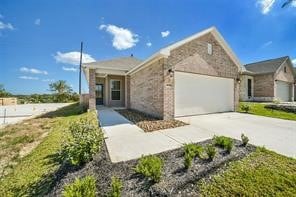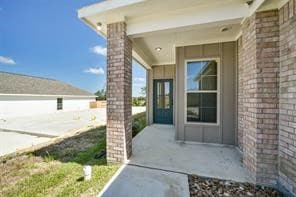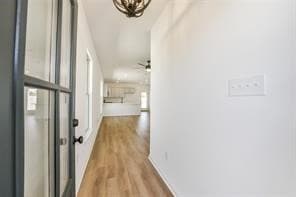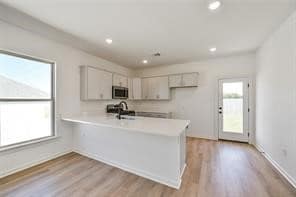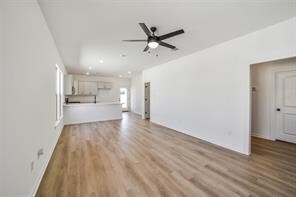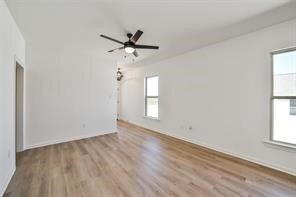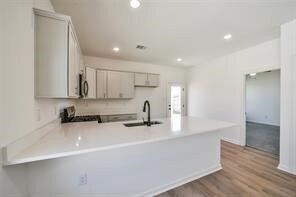12963 Daniel Springs Ln Magnolia, TX 77354
Estimated payment $1,512/month
Highlights
- Under Construction
- Traditional Architecture
- Walk-In Pantry
- Magnolia Parkway Elementary School Rated A-
- Quartz Countertops
- Family Room Off Kitchen
About This Home
Welcome home to this beautifully crafted one-story residence, thoughtfully designed for both comfort and practicality. This three-bedroom, two-bathroom layout maximizes every square foot with smart design and modern style. Step inside to soaring 10-foot ceilings and a defined foyer that sets the tone with brightness and openness. The open-concept living area seamlessly connects the kitchen, dining, and family room—perfect for everyday living and entertaining. A built-in mud bench, spacious walk-in pantry, and well-placed storage throughout the home enhance convenience and organization. The private primary suite, tucked at the rear of the home, offers a peaceful retreat. The luxurious primary bath includes dual sinks, a large walk-in shower, and abundant storage to keep everything within easy reach. Sleek matte black fixtures, recessed lighting, and clean, modern finishes elevate the home’s style from room to room. Visit DSLD Homes and Schedule your showings TODAY!!!!
Home Details
Home Type
- Single Family
Est. Annual Taxes
- $1,077
Year Built
- Built in 2025 | Under Construction
Lot Details
- Lot Dimensions are 40x120
- Back Yard Fenced
HOA Fees
- $67 Monthly HOA Fees
Parking
- 2 Car Attached Garage
Home Design
- Traditional Architecture
- Brick Exterior Construction
- Slab Foundation
- Composition Roof
- Cement Siding
- Stone Siding
Interior Spaces
- 1,242 Sq Ft Home
- 1-Story Property
- Recessed Lighting
- Family Room Off Kitchen
- Living Room
- Combination Kitchen and Dining Room
- Utility Room
- Washer and Electric Dryer Hookup
- Fire and Smoke Detector
Kitchen
- Walk-In Pantry
- Oven
- Gas Cooktop
- Microwave
- Dishwasher
- Quartz Countertops
- Disposal
Flooring
- Carpet
- Vinyl Plank
- Vinyl
Bedrooms and Bathrooms
- 3 Bedrooms
- 2 Full Bathrooms
- Double Vanity
- Bathtub with Shower
Schools
- Magnolia Parkway Elementary School
- Magnolia Parkway Junior High
- Magnolia High School
Utilities
- Central Heating and Cooling System
- Heating System Uses Gas
Community Details
- Association fees include common areas
- Lead Association Management Association, Phone Number (281) 857-6027
- Built by DSLD Homes
- Mostyn Springs Subdivision
Map
Home Values in the Area
Average Home Value in this Area
Tax History
| Year | Tax Paid | Tax Assessment Tax Assessment Total Assessment is a certain percentage of the fair market value that is determined by local assessors to be the total taxable value of land and additions on the property. | Land | Improvement |
|---|---|---|---|---|
| 2025 | $1,077 | $68,000 | $68,000 | -- |
| 2024 | -- | $68,000 | $68,000 | -- |
Property History
| Date | Event | Price | List to Sale | Price per Sq Ft |
|---|---|---|---|---|
| 11/18/2025 11/18/25 | For Sale | $256,990 | -- | $207 / Sq Ft |
Purchase History
| Date | Type | Sale Price | Title Company |
|---|---|---|---|
| Special Warranty Deed | -- | Charter Title |
Source: Houston Association of REALTORS®
MLS Number: 93913874
APN: 7333-03-23300
- 12971 Daniel Springs Ln
- 12975 Daniel Springs Ln
- 13082 Sarah Springs Way
- 40635 Mostyn Lake Dr
- 12827 Hannah Springs Ln
- 40756 Mostyn Lake Dr
- 40639 Mostyn Lake Dr
- 12735 Dina Springs Ln
- Newton IV J Plan at Mostyn Springs
- Anson IV V Plan at Mostyn Springs
- Bethany II T Plan at Mostyn Springs
- Anson IV U Plan at Mostyn Springs
- Thomasville II H Plan at Mostyn Springs
- Idlewood II H Plan at Mostyn Springs
- Burlington II H Plan at Mostyn Springs
- Bethany II G Plan at Mostyn Springs
- Thomasville II T Plan at Mostyn Springs
- Trinity IV U Plan at Mostyn Springs
- Danbury IV X Plan at Mostyn Springs
- Newton IV V Plan at Mostyn Springs
- 40557 Mostyn Lake Dr
- 40707 Gate Ridge Dr
- 40902 Welbey Ct
- 26768 Dobbin-Huffsmith Rd
- 9913 Glenbrook Ln
- 9914 Grosbeak Ln
- 9877 Grosbeak Ln
- 4255 Magnolia Village Dr
- 31350 Black Cherry Hollow Dr
- 38634 Spur 149 Rd Unit 33B
- 38634 Spur 149 Rd Unit 44A
- 38634 Spur 149 Rd Unit 65B
- 38634 Spur 149 Rd Unit 13B
- 38634 Spur 149 Rd Unit 60B
- 38634 Spur 149 Rd Unit 68A
- 38634 Spur 149 Rd Unit 4A
- 38634 Spur 149 Rd
- 14155 Greystone Terrace St
- 13506 Maltessa Dr
- 27079 Badger Way
