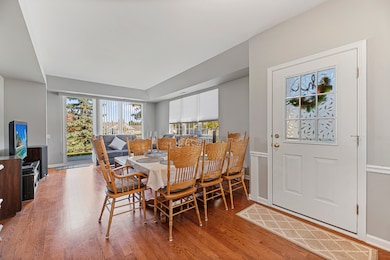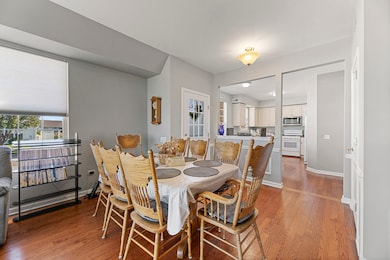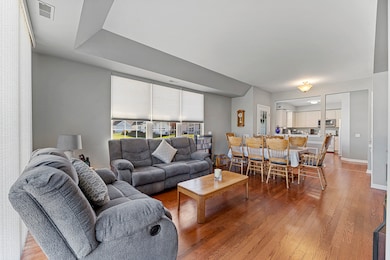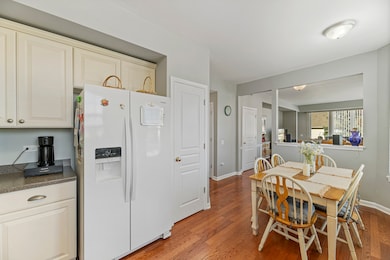
12963 Penefield Ln Huntley, IL 60142
Del Webbs Sun City NeighborhoodEstimated payment $2,397/month
Highlights
- Golf Course Community
- Fitness Center
- Clubhouse
- Leggee Elementary School Rated A
- Landscaped Professionally
- Wood Flooring
About This Home
Welcome to 12963 Penefield Ln, a charming and beautifully maintained 2-bedroom, 2-bath "Hampshire" model located in Huntley's highly sought-after Del Webb Sun City 55+ community. This inviting home offers a bright open floor plan with hardwood floors in the living and kitchen areas, a spacious kitchen with table space, pantry, and newer stainless-steel appliances. The primary suite features a large walk-in closet and private bath with double sinks, while the second bedroom and full bath provide the perfect setup for guests or a home office. Oversized patio doors lead to a lovely patio surrounded by green space-ideal for relaxing or entertaining. Recent updates include a furnace and A/C (2021), water heater, dishwasher, microwave, washer, dryer, bedroom carpet, and light fixtures (2019), as well as bath fans and HOA-replaced roof and gutters (2023). Enjoy maintenance-free living and all that Del Webb Sun City has to offer, including indoor and outdoor pools, fitness centers, tennis, pickleball, bocce, golf, and numerous clubs and social activities. Experience resort-style living in one of Huntley's most desirable active adult communities!
Townhouse Details
Home Type
- Townhome
Est. Annual Taxes
- $5,447
Year Built
- Built in 2004
Lot Details
- End Unit
- Landscaped Professionally
- Sprinkler System
HOA Fees
- $370 Monthly HOA Fees
Parking
- 2 Car Garage
- Driveway
- Parking Included in Price
Home Design
- Entry on the 1st floor
- Asphalt Roof
- Concrete Perimeter Foundation
Interior Spaces
- 1,231 Sq Ft Home
- 1-Story Property
- Built-In Features
- Ceiling Fan
- Window Screens
- Entrance Foyer
- Family Room
- Combination Dining and Living Room
- Breakfast Room
- Storage
Kitchen
- Range
- Microwave
- Dishwasher
- Disposal
Flooring
- Wood
- Carpet
Bedrooms and Bathrooms
- 2 Bedrooms
- 2 Potential Bedrooms
- Walk-In Closet
- Bathroom on Main Level
- 2 Full Bathrooms
- Dual Sinks
- Soaking Tub
- Separate Shower
Laundry
- Laundry Room
- Dryer
- Washer
Outdoor Features
- Patio
Schools
- Leggee Elementary School
- Heineman Middle School
- Huntley High School
Utilities
- Central Air
- Heating System Uses Natural Gas
- 200+ Amp Service
Listing and Financial Details
- Homeowner Tax Exemptions
Community Details
Overview
- Association fees include clubhouse, exercise facilities, pool, exterior maintenance, lawn care, snow removal
- 3 Units
- Laureen Lee Association, Phone Number (847) 515-7650
- Del Webb Sun City Subdivision, Hampshire Floorplan
- Property managed by 1ST RESIDENTIAL
- Community features wheelchair access
Amenities
- Common Area
- Restaurant
- Clubhouse
- Party Room
Recreation
- Golf Course Community
- Tennis Courts
- Fitness Center
- Community Indoor Pool
- Community Spa
- Park
- Bike Trail
Pet Policy
- Pets up to 100 lbs
- Dogs and Cats Allowed
Security
- Resident Manager or Management On Site
Matterport 3D Tour
Map
Home Values in the Area
Average Home Value in this Area
Tax History
| Year | Tax Paid | Tax Assessment Tax Assessment Total Assessment is a certain percentage of the fair market value that is determined by local assessors to be the total taxable value of land and additions on the property. | Land | Improvement |
|---|---|---|---|---|
| 2024 | $5,447 | $85,849 | $17,486 | $68,363 |
| 2023 | $5,329 | $70,043 | $15,813 | $54,230 |
| 2022 | $4,289 | $59,734 | $14,580 | $45,154 |
| 2021 | $4,154 | $56,183 | $13,713 | $42,470 |
| 2020 | $4,098 | $54,749 | $13,363 | $41,386 |
| 2019 | $3,870 | $52,548 | $12,826 | $39,722 |
| 2018 | $3,267 | $43,882 | $12,038 | $31,844 |
| 2017 | $3,274 | $44,788 | $11,464 | $33,324 |
| 2016 | $3,018 | $42,639 | $10,914 | $31,725 |
| 2015 | -- | $40,271 | $10,308 | $29,963 |
| 2014 | -- | $37,625 | $10,308 | $27,317 |
| 2013 | -- | $38,315 | $10,497 | $27,818 |
Property History
| Date | Event | Price | List to Sale | Price per Sq Ft | Prior Sale |
|---|---|---|---|---|---|
| 10/29/2025 10/29/25 | For Sale | $300,000 | +15.4% | $244 / Sq Ft | |
| 09/07/2023 09/07/23 | Sold | $259,900 | 0.0% | $215 / Sq Ft | View Prior Sale |
| 08/09/2023 08/09/23 | Pending | -- | -- | -- | |
| 08/08/2023 08/08/23 | For Sale | $259,900 | +39.7% | $215 / Sq Ft | |
| 10/17/2019 10/17/19 | Sold | $186,000 | -1.6% | $154 / Sq Ft | View Prior Sale |
| 09/14/2019 09/14/19 | Pending | -- | -- | -- | |
| 09/11/2019 09/11/19 | Price Changed | $189,000 | -3.0% | $156 / Sq Ft | |
| 08/08/2019 08/08/19 | For Sale | $194,900 | -- | $161 / Sq Ft |
Purchase History
| Date | Type | Sale Price | Title Company |
|---|---|---|---|
| Warranty Deed | $260,000 | First American Title | |
| Warranty Deed | $186,000 | Attorneys Ttl Guaranty Fund | |
| Deed | -- | Heritage Title Company | |
| Interfamily Deed Transfer | -- | None Available | |
| Warranty Deed | $172,500 | 1St American Title | |
| Interfamily Deed Transfer | -- | None Available | |
| Warranty Deed | $171,500 | First American Title Ins Co |
Mortgage History
| Date | Status | Loan Amount | Loan Type |
|---|---|---|---|
| Open | $119,900 | New Conventional | |
| Previous Owner | $148,800 | New Conventional | |
| Previous Owner | $100,000 | Purchase Money Mortgage | |
| Previous Owner | $50,000 | Purchase Money Mortgage |
About the Listing Agent

As a 40-year resident of Chicago’s North Shore, and a realtor for 30 years, Marla Schneider has developed an enduring business by focusing on customer service and providing her clients with an in-depth knowledge of the local real estate market. Starting out as an individual agent, Marla quickly reached an elevated level of success. Understanding the need to expand and provide a better service for her clients The Marla Schneider Team was formed utilizing progressive marketing techniques
Marla's Other Listings
Source: Midwest Real Estate Data (MRED)
MLS Number: 12499828
APN: 02-06-377-025
- 13053 Dearborn Trail
- 13813 Roosevelt Dr
- 12770 Timber Creek Dr
- 13184 Oakwood Ave
- 12598 Wedgemere Dr
- 13536 Hemlock Rd
- 13462 Hemlock Ct
- 12524 Castle Rock Dr
- 14089 Moraine Hills Dr
- 14297 Sundance Dr
- 13327 Michigan Ave Unit 1
- 14060 Palisades Ave
- 12669 Meritage Ct
- 12559 Meritage Ct
- 12255 Wildflower Ln
- 12562 Bluebell Ave
- 14071 Lavender St
- 12334 Daphne Dr
- 13808 Kirkland Dr
- 12145 Daphne Dr
- 12445 Copper Ln
- 12307 Tinsley St
- 12132 Kelsey Dr
- 11808 Coral St Unit 3D
- 10907 N Woodstock St Unit B
- 12077 Jordi Rd Unit 1
- 1447 Yosemite Way Unit 1
- 11683 Joan Ave
- 10007 Cummings St Unit 1007
- 10070 Cummings St Unit 34-01
- 2307 Upland Rd
- 1732 Southern Cir Unit 1732
- 1070 Turin Dr
- 1034 Turin Dr
- 10148 Hanover Ave
- 924 Clover Ln Unit 1
- 9699 Fairfield Rd
- 1092 Sapphire Ln
- 179 Terrabrook Way
- 290 S Annandale Dr





