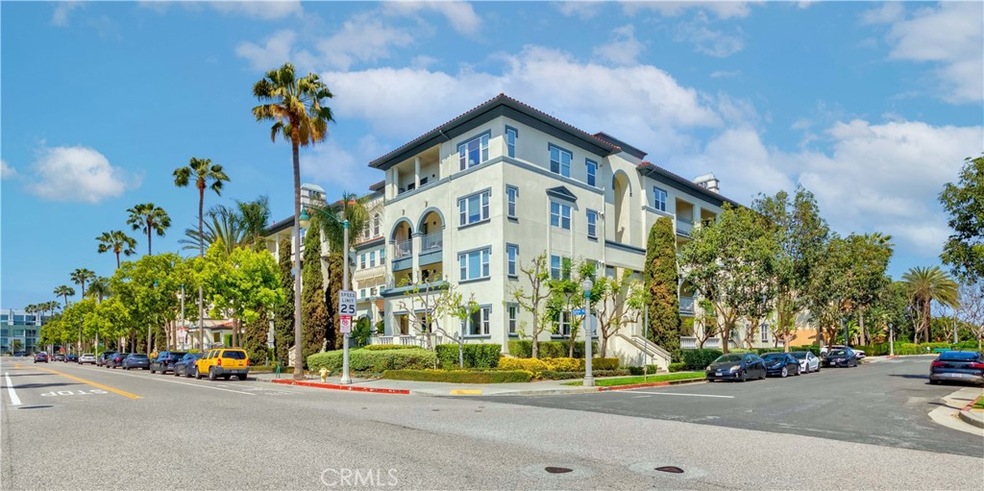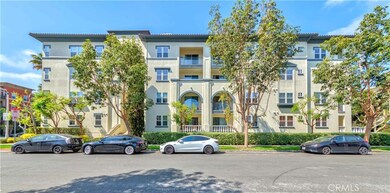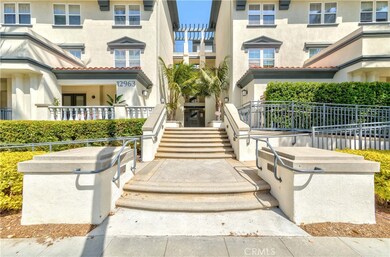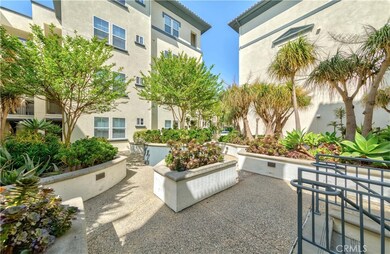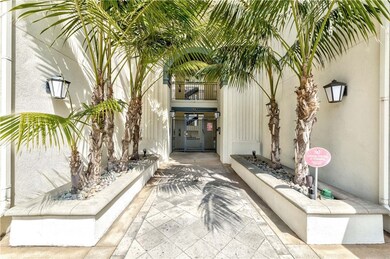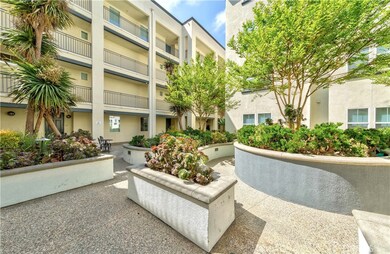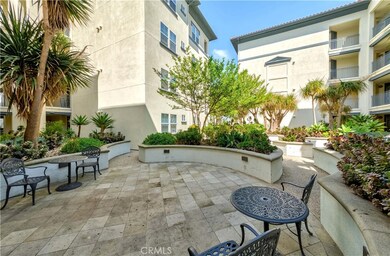
Highlights
- Fitness Center
- Spa
- Primary Bedroom Suite
- Playa Vista Elementary Rated A-
- No Units Above
- 3-minute walk to Playa Vista Concert Park
About This Home
As of June 2025Welcome to a rare opportunity in one of Playa Vista’s most desirable communities. This impeccably maintained, top-floor, single-level condo offers the ultimate in privacy, tranquility, and style—perched on the 4th floor and attached on only one side. Step into a sun-filled sanctuary where natural light pours into a thoughtfully designed open-concept layout. The inviting living room, complete with a cozy fireplace, flows effortlessly into the dining area—perfect for relaxed living and effortless entertaining. The upgraded kitchen is both sleek and functional, featuring Quartz countertops, crisp white cabinetry, stainless steel and black appliances—including a brand-new stove—and a refrigerator included with the home. Door lead to a spacious private balcony, the ideal spot to sip your morning coffee or unwind with evening views of snow-capped mountains and twinkling city lights.The serene primary suite is a private retreat, offering direct balcony access, dual sinks, a soaking tub, generous linen storage, and a walk-in closet. Both bathrooms have been tastefully remodeled with modern features and finishes. Designer touches throughout the home, including laminate and tile flooring, recessed lighting, plantation shutters, fresh interior paint, and updated fixtures. Additional features include: In-unit laundry with stacked washer & dryer (included), central A/C and heating, two side-by-side parking spaces + private storage in secure garage. All this just steps from Concert Park and Playa Vista’s best amenities—and minutes from Marina del Rey, LMU, and LAX. As a resident, you’ll enjoy access to The CenterPointe Club’s resort-style pool, spa, fitness center, lounge, screening room, business center, and more. This is more than a home—it’s a lifestyle. Sophisticated, serene, and simply unforgettable.
Last Agent to Sell the Property
Reshape Real Estate Brokerage Phone: 714-458-6768 License #01179652 Listed on: 04/22/2025

Property Details
Home Type
- Condominium
Est. Annual Taxes
- $9,054
Year Built
- Built in 2004 | Remodeled
Lot Details
- No Units Above
- 1 Common Wall
HOA Fees
Property Views
- City Lights
- Mountain
Home Design
- Turnkey
- Fire Rated Drywall
- Stucco
Interior Spaces
- 986 Sq Ft Home
- 4-Story Property
- Open Floorplan
- Recessed Lighting
- Plantation Shutters
- Window Screens
- Sliding Doors
- Entryway
- Living Room with Fireplace
- Storage
Kitchen
- Updated Kitchen
- Eat-In Kitchen
- <<builtInRangeToken>>
- Range Hood
- Dishwasher
- Quartz Countertops
- Pots and Pans Drawers
- Disposal
Flooring
- Laminate
- Tile
Bedrooms and Bathrooms
- 2 Main Level Bedrooms
- Primary Bedroom Suite
- Walk-In Closet
- Remodeled Bathroom
- 2 Full Bathrooms
- Quartz Bathroom Countertops
- Dual Vanity Sinks in Primary Bathroom
- <<tubWithShowerToken>>
- Walk-in Shower
- Exhaust Fan In Bathroom
- Linen Closet In Bathroom
Laundry
- Laundry Room
- Dryer
- Washer
Home Security
Parking
- 2 Parking Spaces
- 2 Detached Carport Spaces
- Parking Available
- Side by Side Parking
- On-Street Parking
- Assigned Parking
Outdoor Features
- Spa
- Balcony
- Exterior Lighting
Location
- Property is near a park
- Property is near public transit
- Suburban Location
Schools
- Playa Vista Elementary School
- Venice High School
Utilities
- Forced Air Heating and Cooling System
- Natural Gas Connected
- Cable TV Available
Listing and Financial Details
- Tax Lot 21
- Tax Tract Number 49104
- Assessor Parcel Number 4211030059
- $1,763 per year additional tax assessments
- Seller Considering Concessions
Community Details
Overview
- Master Insurance
- 66 Units
- Catalina Maintenance Association, Phone Number (310) 437-6070
- Playa Vista Parks And Landscape Corporation Association, Phone Number (800) 232-7517
- The Management Trust HOA
Amenities
- Outdoor Cooking Area
- Picnic Area
- Clubhouse
- Meeting Room
Recreation
- Tennis Courts
- Community Playground
- Fitness Center
- Community Pool
- Community Spa
- Dog Park
Security
- Security Service
- Carbon Monoxide Detectors
- Fire and Smoke Detector
- Firewall
Ownership History
Purchase Details
Home Financials for this Owner
Home Financials are based on the most recent Mortgage that was taken out on this home.Purchase Details
Home Financials for this Owner
Home Financials are based on the most recent Mortgage that was taken out on this home.Purchase Details
Home Financials for this Owner
Home Financials are based on the most recent Mortgage that was taken out on this home.Purchase Details
Home Financials for this Owner
Home Financials are based on the most recent Mortgage that was taken out on this home.Similar Homes in Playa Vista, CA
Home Values in the Area
Average Home Value in this Area
Purchase History
| Date | Type | Sale Price | Title Company |
|---|---|---|---|
| Grant Deed | $930,000 | California Best Title Company | |
| Interfamily Deed Transfer | -- | First American Title | |
| Interfamily Deed Transfer | -- | None Available | |
| Grant Deed | $450,000 | First American Title Company |
Mortgage History
| Date | Status | Loan Amount | Loan Type |
|---|---|---|---|
| Open | $651,000 | New Conventional | |
| Previous Owner | $299,391 | New Conventional | |
| Previous Owner | $437,000 | New Conventional | |
| Previous Owner | $508,000 | Unknown | |
| Previous Owner | $407,200 | Fannie Mae Freddie Mac | |
| Previous Owner | $359,950 | New Conventional | |
| Closed | $44,950 | No Value Available |
Property History
| Date | Event | Price | Change | Sq Ft Price |
|---|---|---|---|---|
| 07/15/2025 07/15/25 | Pending | -- | -- | -- |
| 07/05/2025 07/05/25 | For Sale | $939,000 | +1.0% | $952 / Sq Ft |
| 06/10/2025 06/10/25 | Sold | $930,000 | -2.0% | $943 / Sq Ft |
| 05/02/2025 05/02/25 | Pending | -- | -- | -- |
| 04/22/2025 04/22/25 | For Sale | $949,000 | -- | $962 / Sq Ft |
Tax History Compared to Growth
Tax History
| Year | Tax Paid | Tax Assessment Tax Assessment Total Assessment is a certain percentage of the fair market value that is determined by local assessors to be the total taxable value of land and additions on the property. | Land | Improvement |
|---|---|---|---|---|
| 2024 | $9,054 | $614,946 | $122,984 | $491,962 |
| 2023 | $8,911 | $602,889 | $120,573 | $482,316 |
| 2022 | $8,637 | $591,068 | $118,209 | $472,859 |
| 2021 | $8,556 | $579,480 | $115,892 | $463,588 |
| 2019 | $8,289 | $562,294 | $112,455 | $449,839 |
| 2018 | $8,315 | $551,269 | $110,250 | $441,019 |
| 2016 | $7,965 | $529,865 | $105,970 | $423,895 |
| 2015 | $7,847 | $521,907 | $104,379 | $417,528 |
| 2014 | $7,846 | $511,685 | $102,335 | $409,350 |
Agents Affiliated with this Home
-
Jane St. John

Seller's Agent in 2025
Jane St. John
Estate Properties
(310) 567-5971
4 in this area
55 Total Sales
-
Linda Suk

Seller's Agent in 2025
Linda Suk
Reshape Real Estate
(714) 626-5366
1 in this area
158 Total Sales
-
Peter Suk
P
Seller Co-Listing Agent in 2025
Peter Suk
Reshape Real Estate
(949) 480-5200
1 in this area
38 Total Sales
About This Building
Map
Source: California Regional Multiple Listing Service (CRMLS)
MLS Number: PW25085414
APN: 4211-030-059
- 6020 Seabluff Dr Unit 409
- 6020 Seabluff Dr Unit 132
- 6020 Seabluff Dr Unit 321
- 6099 S Seabluff Dr
- 12931 Runway Rd
- 12975 Agustin Place Unit 140
- 6011 Dawn Creek Unit 7
- 6021 Dawn Creek Unit 12
- 13031 Villosa Place Unit 117
- 13031 Villosa Place Unit 102
- 13031 Villosa Place Unit 133
- 13031 Villosa Place Unit 437
- 12923 Bluff Creek Dr
- 13045 Pacific Promenade Unit 337
- 13044 Pacific Promenade Unit 107
- 13044 Pacific Promenade Unit 420
- 12936 W Discovery Creek
- 5823 Seahorse Ct
- 13080 Pacific Unit 302
- 13075 Pacific Promenade Unit 219
