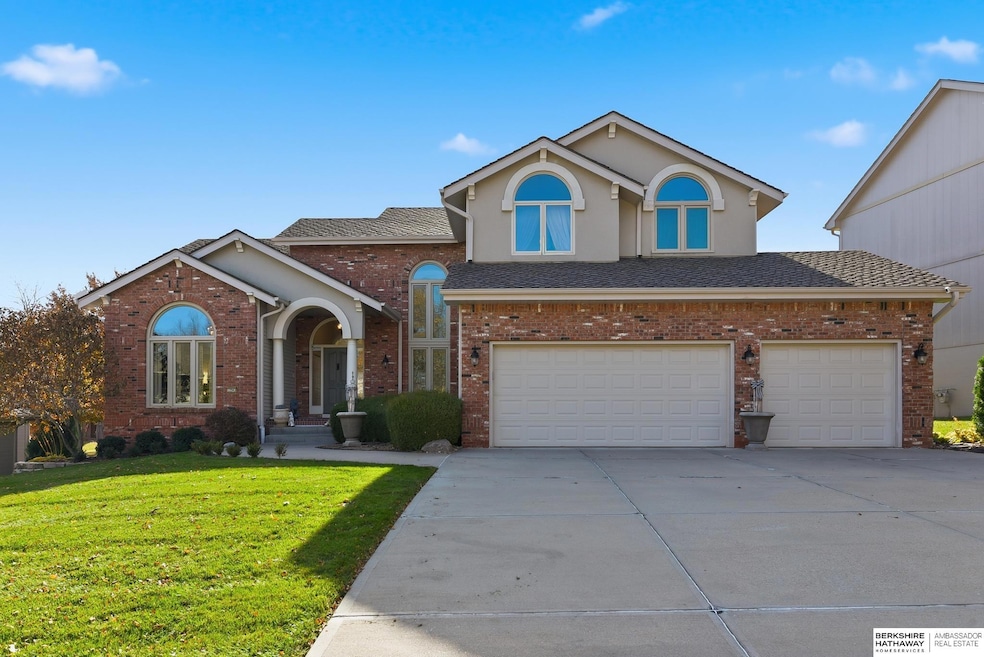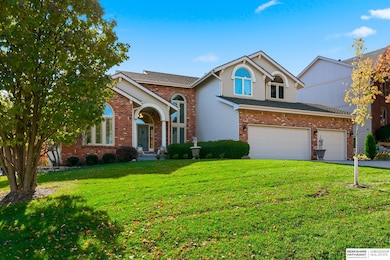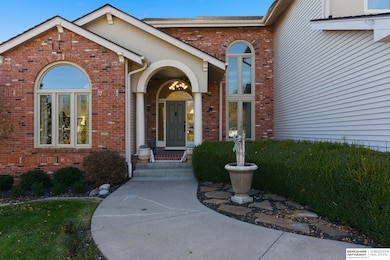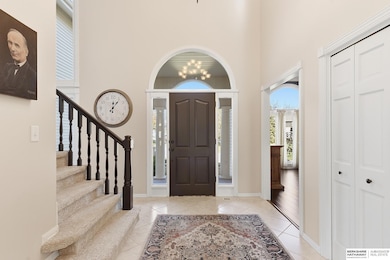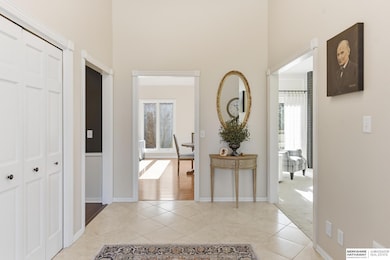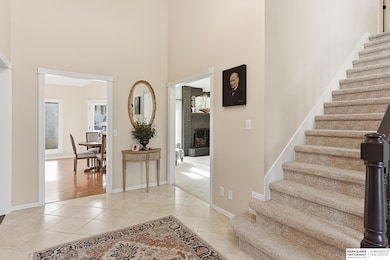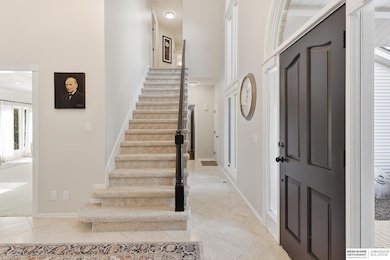12963 Seward St Omaha, NE 68154
Bryn Mawr NeighborhoodEstimated payment $3,658/month
Highlights
- Very Popular Property
- Cathedral Ceiling
- Whirlpool Bathtub
- Deck
- Engineered Wood Flooring
- Walk-In Pantry
About This Home
Stunning Bryn Mawr residence, where elegance meets comfort. This beautifully updated 5 Bdrm w/Lower Level Walkout has Fabulous living space and lots of natural light. The spacious eat-in kitchen features center island, SS appliances, and walk-in pantry—perfect for culinary enthusiasts. A convenient main-floor Bedroom and 3⁄4 bath provide flexible living options. Wonderful large Family room w/ coffered ceiling and fireplace, plus formal dining and living room for added entertaining space. Upstairs, the luxurious primary suite offers a spa-like bath and walk in closet. Two additional bedrooms feature vaulted ceilings, plus full bathroom w/double sinks to complete the 2nd level. The expansive walk-out basement includes a 5th bedroom with 3⁄4 bath, large rec-room area and a versatile finished flex room—perfect for a home office or playroom. Fully fenced w/ large deck and LL patio for great privacy. Fabulous park just down the street and premium location close to everything!
Home Details
Home Type
- Single Family
Est. Annual Taxes
- $7,217
Year Built
- Built in 1988
Lot Details
- 10,200 Sq Ft Lot
- Lot Dimensions are 70.94 x 120 x 98.34 x 120
- Property is Fully Fenced
- Privacy Fence
- Wood Fence
- Sprinkler System
HOA Fees
- $21 Monthly HOA Fees
Parking
- 3 Car Attached Garage
- Garage Door Opener
Home Design
- Brick Exterior Construction
- Block Foundation
- Composition Roof
- Vinyl Siding
Interior Spaces
- 1.5-Story Property
- Cathedral Ceiling
- Ceiling Fan
- Window Treatments
- Bay Window
- Sliding Doors
- Two Story Entrance Foyer
- Family Room with Fireplace
- Formal Dining Room
Kitchen
- Walk-In Pantry
- Oven
- Warming Drawer
- Microwave
- Dishwasher
- Disposal
Flooring
- Engineered Wood
- Wall to Wall Carpet
- Laminate
- Ceramic Tile
- Luxury Vinyl Tile
Bedrooms and Bathrooms
- 5 Bedrooms
- Primary bedroom located on second floor
- Walk-In Closet
- Primary Bathroom is a Full Bathroom
- Dual Sinks
- Whirlpool Bathtub
- Shower Only
Finished Basement
- Walk-Out Basement
- Basement Windows
Outdoor Features
- Balcony
- Deck
- Patio
- Porch
Location
- City Lot
Schools
- Columbian Elementary School
- Beveridge Middle School
- Burke High School
Utilities
- Humidifier
- Forced Air Heating and Cooling System
- Heating System Uses Natural Gas
Community Details
- Bryn Mawr Association
- Bryn Mawr Subdivision
Listing and Financial Details
- Assessor Parcel Number 0729887614
Map
Home Values in the Area
Average Home Value in this Area
Tax History
| Year | Tax Paid | Tax Assessment Tax Assessment Total Assessment is a certain percentage of the fair market value that is determined by local assessors to be the total taxable value of land and additions on the property. | Land | Improvement |
|---|---|---|---|---|
| 2025 | $7,217 | $478,600 | $36,300 | $442,300 |
| 2024 | $9,416 | $446,300 | $36,300 | $410,000 |
| 2023 | $9,416 | $446,300 | $36,300 | $410,000 |
| 2022 | $7,770 | $364,000 | $36,300 | $327,700 |
| 2021 | $7,704 | $364,000 | $36,300 | $327,700 |
| 2020 | $7,208 | $336,700 | $36,300 | $300,400 |
| 2019 | $7,230 | $336,700 | $36,300 | $300,400 |
| 2018 | $6,165 | $286,700 | $36,300 | $250,400 |
| 2017 | $6,195 | $286,700 | $36,300 | $250,400 |
| 2016 | $7,450 | $347,200 | $58,900 | $288,300 |
| 2015 | $6,868 | $324,400 | $55,000 | $269,400 |
| 2014 | $6,868 | $324,400 | $55,000 | $269,400 |
Property History
| Date | Event | Price | List to Sale | Price per Sq Ft | Prior Sale |
|---|---|---|---|---|---|
| 11/20/2025 11/20/25 | Price Changed | $575,000 | -3.4% | $145 / Sq Ft | |
| 11/14/2025 11/14/25 | For Sale | $595,000 | +21.4% | $150 / Sq Ft | |
| 09/08/2023 09/08/23 | Sold | $490,000 | -3.9% | $124 / Sq Ft | View Prior Sale |
| 08/27/2023 08/27/23 | Pending | -- | -- | -- | |
| 08/25/2023 08/25/23 | For Sale | $510,000 | +46.1% | $129 / Sq Ft | |
| 11/15/2013 11/15/13 | Sold | $349,000 | 0.0% | $88 / Sq Ft | View Prior Sale |
| 09/23/2013 09/23/13 | Pending | -- | -- | -- | |
| 09/23/2013 09/23/13 | For Sale | $349,000 | -- | $88 / Sq Ft |
Purchase History
| Date | Type | Sale Price | Title Company |
|---|---|---|---|
| Warranty Deed | $490,000 | Rts Title | |
| Warranty Deed | $349,000 | Nebraska Title Company |
Mortgage History
| Date | Status | Loan Amount | Loan Type |
|---|---|---|---|
| Previous Owner | $360,517 | VA |
Source: Great Plains Regional MLS
MLS Number: 22532882
APN: 2988-7614-07
- 12930 Hamilton St
- 1726 N 131st Cir
- 13105 Lafayette Ave
- 12627 Patrick Cir
- 12360 Franklin St
- 13407 Seward St
- 12924 Izard St
- 12329 Parker Cir
- 12311 Decatur St
- 2118 N 125th Cir
- 13426 Seward St
- 12717 Erskine St
- 2024 N 124th Cir
- 13441 Burdette St
- 2611 N 131st Cir
- 719 N 130th Plaza Unit A-11
- 705 N 129th Plaza
- 759 N 130th Plaza Unit 2B3
- 805 N 132nd Ave
- 12236 Rose Ln
- 12021 Decatur Plaza
- 12418 Burt Plaza
- 1506 N 120th Plaza
- 12063 Burdette Cir
- 922 N 122nd St
- 12500 W Dodge Rd
- 2718 N 118th St
- 3203 N 121st Plaza
- 11515 Miracle Hills Dr
- 11617 Burt St
- 11525 Decatur Plaza
- 11766 Wakeley Plaza
- 1516 N 144th Avenue Cir
- 288 N 116th Ct
- 13915 Manderson Plaza
- 14475 Locust St
- 4318 N 129 St
- 4345 N 126th Ct
- 10905 N Mill Ct
- 11402 Evans St
