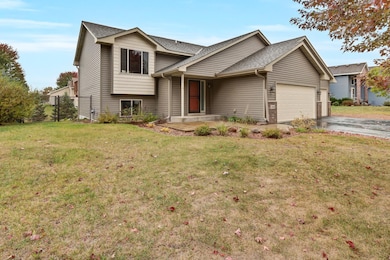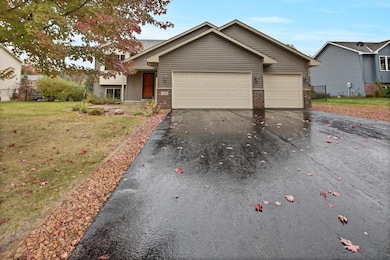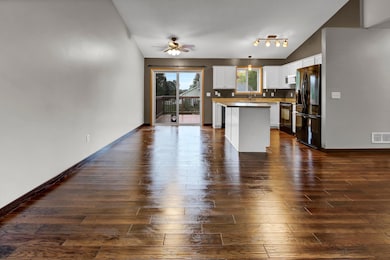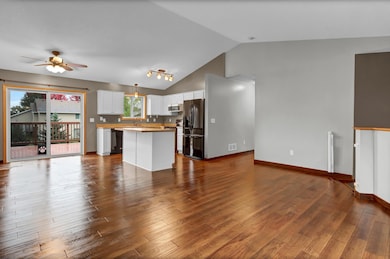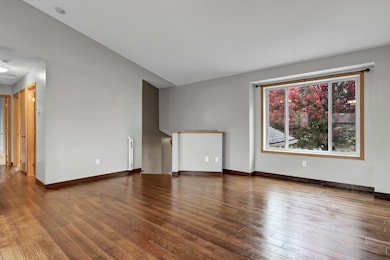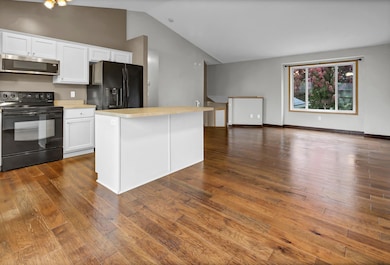12966 8th Ave S Zimmerman, MN 55398
Estimated payment $2,303/month
Highlights
- Main Floor Primary Bedroom
- The kitchen features windows
- Living Room
- No HOA
- 3 Car Attached Garage
- Forced Air Heating and Cooling System
About This Home
Ideally situated close to schools and just minutes from major routes for an easy commute, this spacious 4-bedroom, 2-bath home offers over 2,100 finished square feet of comfortable living space. The upper level features beautiful hardwood floors, a kitchen center island, and a bright, open living room. Three bedrooms are conveniently located on the main level, along with a dining area that opens to a large deck overlooking the fully fenced backyard—perfect for outdoor gatherings. A storage shed provides plenty of room for lawn tools and equipment.
The lower level offers a generous family room ideal for entertaining, plus a full bath with jetted tub. Step out the walkout basement to a poured concrete patio under the deck.
You’ll appreciate the insulated three-car garage with extra storage, an additional parking pad for a trailer or extra vehicle, thoughtful details throughout.
Recent updates include a new roof and siding (2023), new HVAC system (2023), and a freshly painted deck floor.
Home Details
Home Type
- Single Family
Est. Annual Taxes
- $3,928
Year Built
- Built in 2003
Lot Details
- 0.27 Acre Lot
- Lot Dimensions are 85x140x85x140
- Property is Fully Fenced
- Chain Link Fence
Parking
- 3 Car Attached Garage
- Insulated Garage
Home Design
- Bi-Level Home
- Vinyl Siding
Interior Spaces
- Family Room
- Living Room
- Combination Kitchen and Dining Room
Kitchen
- Cooktop
- Microwave
- Dishwasher
- The kitchen features windows
Bedrooms and Bathrooms
- 4 Bedrooms
- Primary Bedroom on Main
- 2 Full Bathrooms
Laundry
- Dryer
- Washer
Finished Basement
- Walk-Out Basement
- Basement Fills Entire Space Under The House
Utilities
- Forced Air Heating and Cooling System
- Water Softener is Owned
Community Details
- No Home Owners Association
- Maefield Estates Subdivision
Listing and Financial Details
- Assessor Parcel Number 95004550314
Map
Home Values in the Area
Average Home Value in this Area
Tax History
| Year | Tax Paid | Tax Assessment Tax Assessment Total Assessment is a certain percentage of the fair market value that is determined by local assessors to be the total taxable value of land and additions on the property. | Land | Improvement |
|---|---|---|---|---|
| 2025 | $3,928 | $327,000 | $87,100 | $239,900 |
| 2024 | $3,604 | $318,900 | $87,100 | $231,800 |
| 2023 | $3,494 | $301,100 | $87,100 | $214,000 |
| 2022 | $3,180 | $278,100 | $61,800 | $216,300 |
| 2020 | $2,896 | $216,300 | $35,100 | $181,200 |
| 2019 | $2,984 | $204,600 | $32,500 | $172,100 |
| 2018 | $3,080 | $191,800 | $32,500 | $159,300 |
| 2017 | $2,264 | $177,400 | $32,000 | $145,400 |
| 2016 | $2,612 | $165,200 | $26,000 | $139,200 |
| 2015 | $2,666 | $127,900 | $21,100 | $106,800 |
| 2014 | $1,628 | $127,500 | $19,400 | $108,100 |
| 2013 | -- | $91,800 | $15,500 | $76,300 |
Property History
| Date | Event | Price | List to Sale | Price per Sq Ft |
|---|---|---|---|---|
| 10/27/2025 10/27/25 | Price Changed | $374,900 | -1.3% | $175 / Sq Ft |
| 10/14/2025 10/14/25 | For Sale | $379,900 | -- | $177 / Sq Ft |
Purchase History
| Date | Type | Sale Price | Title Company |
|---|---|---|---|
| Deed | $305,500 | -- | |
| Warranty Deed | $186,850 | -- | |
| Warranty Deed | $192,836 | -- | |
| Warranty Deed | $74,800 | -- |
Mortgage History
| Date | Status | Loan Amount | Loan Type |
|---|---|---|---|
| Open | $160,500 | New Conventional |
Source: NorthstarMLS
MLS Number: 6804970
APN: 95-455-0314
- 12990 7th Ave S
- 13046 6th Avenue Cir S
- 12759 8th Ave S
- 12730 8th Ave S
- 12726 8th Ave S
- 25634 3rd St W
- The Hazelwood Plan at South Side Townhomes
- The Birchwood Plan at South Side Townhomes
- 25886 8th St W
- 25551 3rd St W
- 25555 3rd St W
- 25559 3rd St W
- 12660 Pond View Rd
- 12659 Pond View Rd
- 12658 Pond View Rd
- 12655 Pond View Rd
- 25864 11th St W
- 12598 Pond View Rd
- 25965 9th St W
- 13113 11th St W
- 25685 3rd St W
- 25749 4th St W
- 26125 Main St
- 26429 2nd St E
- 11755 191 1 2 Ave NW Unit 201
- 18061 Walnut Cir
- 1227 School St NW
- 1001 School St NW
- 814 Proctor Ave NW
- 18663 Ogden Cir NW
- 1105 Lions Park Dr
- 725 6th St NW
- 18512 Salem St NW
- 18609 Zane Ct NW
- 341 Evans Ave NW
- 337 Baldwin Ave
- 633 Main St NW
- 23 3rd St NW
- 107 19th Ave S
- 103 19th Ave S

