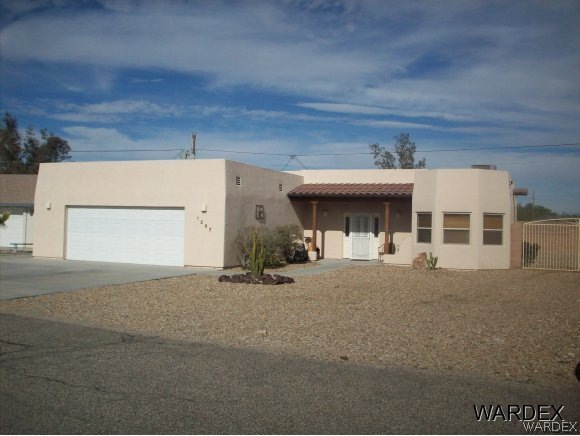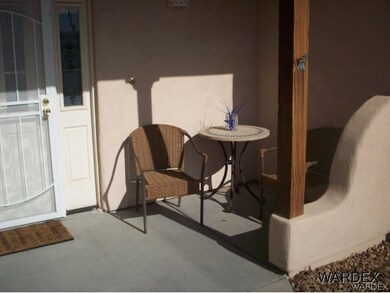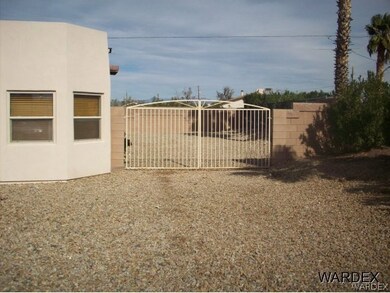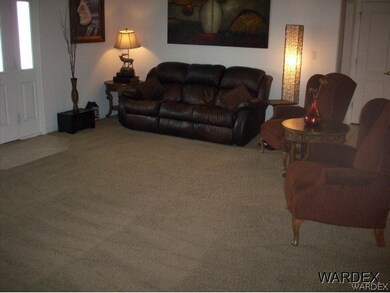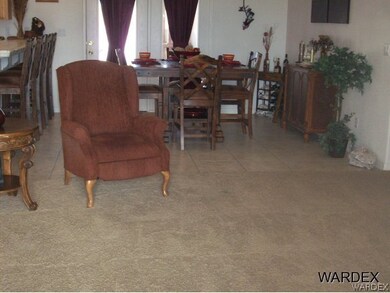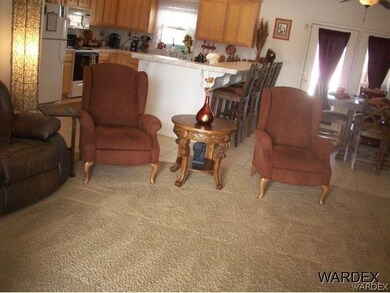
1297 E Stony Way Unit 2 Fort Mohave, AZ 86426
Estimated Value: $307,000 - $425,000
Highlights
- Gunite Pool
- Open Floorplan
- Clubhouse
- RV Access or Parking
- Mountain View
- Furnished
About This Home
As of May 2014Beautiful Southwest Style pool home! Homes shows Pride of Ownership! 3bd/2ba split floor with 9' ceiling, open floor plan. Completely furnished! RV parking With Hook-ups, 28' boat deep garage. Wheelchair accessible Close to hospital, schools and shopping, AVI casino in 10 minutes. HOA is voluntary! FULLY FURNISHED!! Buyer to verify sq ftg, utilities & flood plain.
Home Details
Home Type
- Single Family
Est. Annual Taxes
- $1,124
Year Built
- Built in 2004
Lot Details
- 0.25 Acre Lot
- Lot Dimensions are 71x125x110x115
- Cul-De-Sac
- South Facing Home
- Back Yard Fenced
- Block Wall Fence
- Landscaped
- Irregular Lot
- Sprinkler System
- Zoning described as R1 Single-Family Residential
HOA Fees
- $3 Monthly HOA Fees
Parking
- 2 Car Garage
- Garage Door Opener
- RV Access or Parking
Home Design
- Wood Frame Construction
- Rolled or Hot Mop Roof
- Stucco
Interior Spaces
- 1,632 Sq Ft Home
- Property has 1 Level
- Open Floorplan
- Furnished
- Ceiling Fan
- Window Treatments
- Great Room
- Dining Area
- Utility Room
- Mountain Views
Kitchen
- Breakfast Bar
- Electric Oven
- Electric Range
- Microwave
- Dishwasher
- Tile Countertops
- Disposal
Flooring
- Carpet
- Tile
Bedrooms and Bathrooms
- 3 Bedrooms
- Walk-In Closet
- Shower Only
- Separate Shower
Laundry
- Laundry in Utility Room
- Dryer
- Washer
Outdoor Features
- Gunite Pool
- Covered patio or porch
- Shed
Utilities
- Central Heating and Cooling System
- Heat Pump System
- Water Heater
- Water Purifier
- Water Softener
- Septic Tank
Listing and Financial Details
- Tax Lot 648
Community Details
Overview
- Plpoa/Voluntary Association
- Pebble Lake Subdivision
Amenities
- Clubhouse
Ownership History
Purchase Details
Purchase Details
Purchase Details
Home Financials for this Owner
Home Financials are based on the most recent Mortgage that was taken out on this home.Purchase Details
Home Financials for this Owner
Home Financials are based on the most recent Mortgage that was taken out on this home.Purchase Details
Purchase Details
Home Financials for this Owner
Home Financials are based on the most recent Mortgage that was taken out on this home.Purchase Details
Purchase Details
Purchase Details
Similar Homes in Fort Mohave, AZ
Home Values in the Area
Average Home Value in this Area
Purchase History
| Date | Buyer | Sale Price | Title Company |
|---|---|---|---|
| Deckard Rickey | -- | None Listed On Document | |
| Deckard Rickey | -- | None Listed On Document | |
| Deckard Rickey | $149,500 | Pioneer Title Agency Inc | |
| Becker Jon | -- | Pioneer Title Agency | |
| Secretary Of Housing & Urban Development | -- | None Available | |
| Pnc Mortgage | $218,450 | Accommodation | |
| Garner James R | $220,000 | First American Title Ins Co | |
| Kwiesielewicz Anthony J | $141,000 | First American Title Ins Co | |
| Carle Birdsall | -- | First American Title Ins Co | |
| Huft Lacey F | -- | First American Title Ins Co | |
| Huft Lacey F | -- | First American Title Ins Co | |
| Huft Lacey F | -- | First American Title Ins Co | |
| Huft Lacey F | $11,000 | First American Title Ins Co |
Mortgage History
| Date | Status | Borrower | Loan Amount |
|---|---|---|---|
| Previous Owner | Deckard Rickey | $154,433 | |
| Previous Owner | Becker Jon | $93,456 | |
| Previous Owner | Garner James R | $208,075 |
Property History
| Date | Event | Price | Change | Sq Ft Price |
|---|---|---|---|---|
| 05/01/2014 05/01/14 | Sold | $149,500 | -3.5% | $92 / Sq Ft |
| 04/01/2014 04/01/14 | Pending | -- | -- | -- |
| 01/23/2014 01/23/14 | For Sale | $155,000 | -- | $95 / Sq Ft |
Tax History Compared to Growth
Tax History
| Year | Tax Paid | Tax Assessment Tax Assessment Total Assessment is a certain percentage of the fair market value that is determined by local assessors to be the total taxable value of land and additions on the property. | Land | Improvement |
|---|---|---|---|---|
| 2025 | $1,733 | $25,122 | $0 | $0 |
| 2024 | $1,733 | $28,717 | $0 | $0 |
| 2023 | $1,733 | $24,709 | $0 | $0 |
| 2022 | $1,701 | $20,763 | $0 | $0 |
| 2021 | $1,753 | $18,625 | $0 | $0 |
| 2019 | $1,639 | $16,601 | $0 | $0 |
| 2018 | $1,368 | $16,545 | $0 | $0 |
| 2017 | $1,356 | $15,713 | $0 | $0 |
| 2016 | $1,183 | $13,908 | $0 | $0 |
| 2015 | $1,199 | $12,741 | $0 | $0 |
Agents Affiliated with this Home
-
Lori Ruzek

Seller's Agent in 2014
Lori Ruzek
US SOUTHWEST®
(928) 727-3333
25 in this area
119 Total Sales
-
Cheryl Danko
C
Buyer's Agent in 2014
Cheryl Danko
Premier Executives Real Estate
(928) 503-2966
39 in this area
116 Total Sales
Map
Source: Western Arizona REALTOR® Data Exchange (WARDEX)
MLS Number: 886330
APN: 226-05-240
- 5685 S Ruby St
- 5676 S Pasadena Rd
- 5724 S Ruby St
- 1390 E Stony Dr
- 5676 S Pearl St
- 5576 S Ruby St N
- 5680 S Pearl St
- 5575 Chaparral Way
- 1425 E Paseo Redondo Way
- 0000 Joy Ln
- 1481 E Topaz Cir Unit 2
- 5719 Bernstein Dr
- 1317 E Pasadena Ln
- 5780 S Ruth Dr
- 1295 E Barbary Dr
- 1313 E Barbary Dr
- 1327 E Barbary Dr
- 1346 E Barbary
- 1345 E Cherry Creek Dr
- 7590 S Highway 95
- 1297 E Stony Way Unit 2
- 1297 E Stony Way
- 1293 E Stony Way
- 1299 E Stony Way Unit 2
- 1293 E Stony Way Unit 2
- 1302 E Stony Trail Unit 2
- 1302 E Stony Trail
- 5698 S Stony Dr Unit 2
- 5698 S Stony Dr
- 1314 E Stony Trail
- 1301 E Stony Way
- 1298 E Stony Way
- 1314 E Stony Trail
- 1290 E Stony Way
- 1290 E Stony Trail
- 1305 E Stony Way
- 1302 E Stony Way
- 1315 E Stony Trail
- 1315 E Stony Trail
- 1391 E Ruby Way
