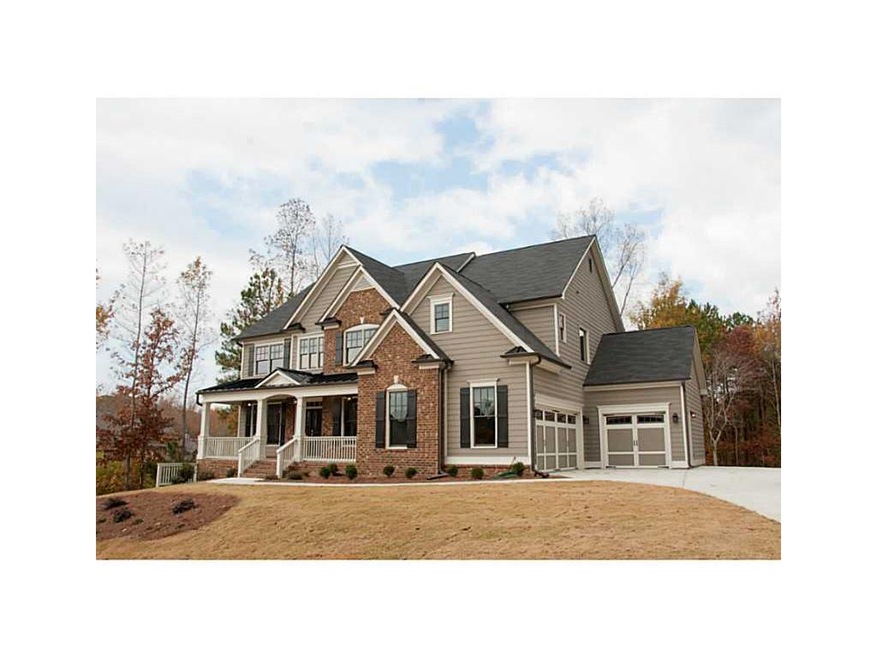
$465,000
- 4 Beds
- 3 Baths
- 2,685 Sq Ft
- 122 Hawthorn Way
- Hoschton, GA
Discover this charming Craftsman-style home in the Village at Hoschton. Located in an established neighborhood with sidewalks and a friendly atmosphere, this residence offers both comfort and character. The open-concept design features a formal dining room with coffered ceilings and wainscoting, a family room adorned with beams, shiplap, and crown molding, and a gourmet kitchen with granite
Janet Davis Keller Williams Realty Atl. Partners
