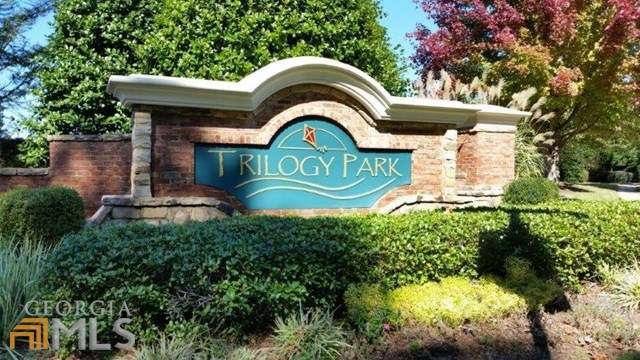1297 Summertime Path Hoschton, GA 30548
Highlights
- ENERGY STAR Certified Homes
- Clubhouse
- Community Pool
- Duncan Creek Elementary School Rated A
- Bonus Room
- Tennis Courts
About This Home
As of November 2014Incredible cul-de-sac is the best lot in the community. Wooded, level back yard. Rocking chair front porch, upgraded elevation w/ double front doors, jack arches, keystones, and three car garage make this home unique. Amazing attention to detail w/ extensive trim, wrought iron balusters, french doors @ study and deep coffered ceiling in family room. Enlarged island, upgraded cabinetry, granite, recessed lighting, and high-end appliances in dream kitchen. Upstairs bonus room, "drop zone", and bayed breakfast room add square footage! Main level has 5" hardwood floors
Property Details
Home Type
- Other
Est. Annual Taxes
- $7,232
Year Built
- 2014
Interior Spaces
- Double Pane Windows
- Living Room
- Dining Room
- Bonus Room
- Alarm System
Basement
- Walk-Out Basement
- Basement Fills Entire Space Under The House
- Stubbed For A Bathroom
- Natural lighting in basement
Eco-Friendly Details
- ENERGY STAR Certified Homes
Schools
- Duncan Creek / Gwinnett / Gwinnett County Elementary School
- Frank N Osborne / Gwinnett / Gwinnett County Middle School
- Mill Creek / Gwinnett / Gwinnett County High School
Utilities
- Programmable Thermostat
- Underground Utilities
- Gas Water Heater
Community Details
Recreation
- Tennis Courts
- Community Playground
- Swim Team
- Community Pool
- Park
Additional Features
- Property has a Home Owners Association
- Clubhouse
Ownership History
Purchase Details
Home Financials for this Owner
Home Financials are based on the most recent Mortgage that was taken out on this home.Purchase Details
Map
Home Values in the Area
Average Home Value in this Area
Purchase History
| Date | Type | Sale Price | Title Company |
|---|---|---|---|
| Warranty Deed | $388,385 | -- | |
| Limited Warranty Deed | $520,000 | -- |
Mortgage History
| Date | Status | Loan Amount | Loan Type |
|---|---|---|---|
| Open | $434,000 | New Conventional | |
| Closed | $368,965 | New Conventional | |
| Previous Owner | $260,000 | New Conventional |
Property History
| Date | Event | Price | Change | Sq Ft Price |
|---|---|---|---|---|
| 11/20/2014 11/20/14 | Sold | $388,385 | 0.0% | $118 / Sq Ft |
| 11/20/2014 11/20/14 | Sold | $388,385 | -0.2% | -- |
| 11/03/2014 11/03/14 | For Sale | $389,000 | 0.0% | -- |
| 05/20/2014 05/20/14 | Pending | -- | -- | -- |
| 05/19/2014 05/19/14 | For Sale | $389,000 | -- | $118 / Sq Ft |
Tax History
| Year | Tax Paid | Tax Assessment Tax Assessment Total Assessment is a certain percentage of the fair market value that is determined by local assessors to be the total taxable value of land and additions on the property. | Land | Improvement |
|---|---|---|---|---|
| 2023 | $7,232 | $229,040 | $45,600 | $183,440 |
| 2022 | $6,367 | $204,880 | $40,400 | $164,480 |
| 2021 | $5,440 | $156,160 | $29,600 | $126,560 |
| 2020 | $5,457 | $156,160 | $29,600 | $126,560 |
| 2019 | $5,104 | $148,080 | $29,600 | $118,480 |
| 2018 | $5,115 | $148,080 | $29,600 | $118,480 |
| 2016 | $5,137 | $148,160 | $25,200 | $122,960 |
| 2015 | $4,753 | $131,760 | $25,200 | $106,560 |
| 2014 | $675 | $17,280 | $17,280 | $0 |
Source: Georgia MLS
MLS Number: 07359419
APN: 3-005-581
- 1710 Ashbury Park Dr NE
- 1712 Country Wood Dr
- 1584 Heartland Path
- 4776 Trilogy Park Trail
- 5093 Heartland Trail
- 4880 Stone Moss Path
- 5460 Wheeler Ridge Rd
- 1563 Country Wood Dr
- 1521 Ashbury Park Dr
- 2134 Woodmarsh Cir
- 4881 Bill Cheek Rd
- 1351 Ashbury Park Dr
- 5081 Stone Moss Way
- 1331 Ashbury Park Dr
- 4751 Bill Cheek Rd
- 2204 Grape Vine Way

