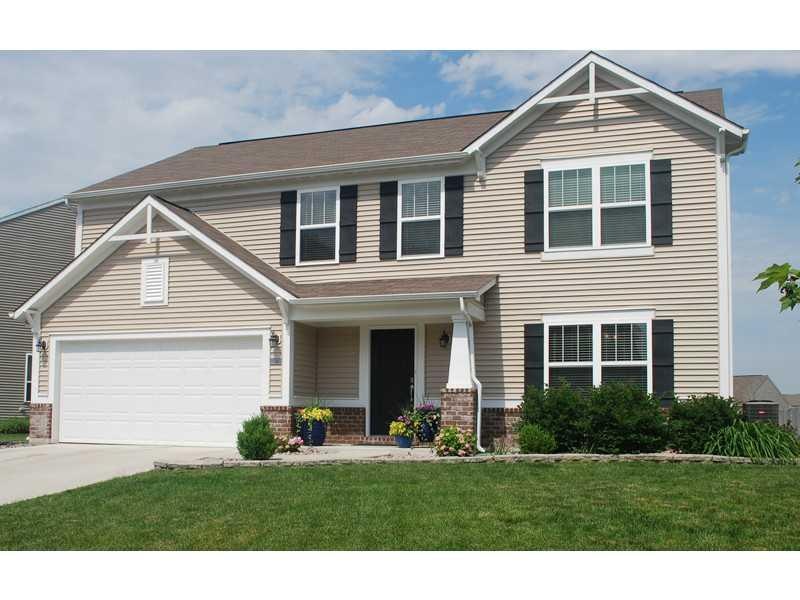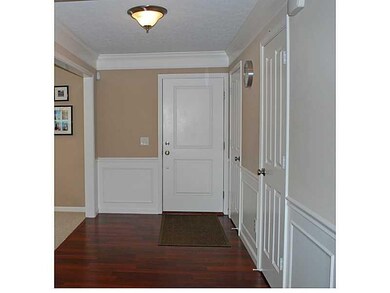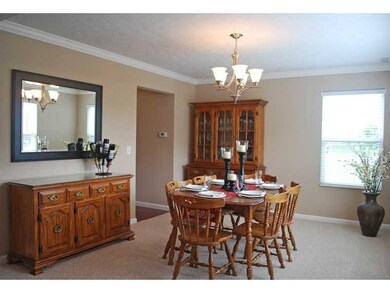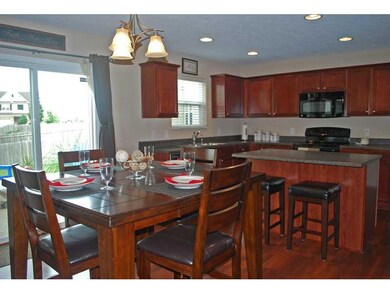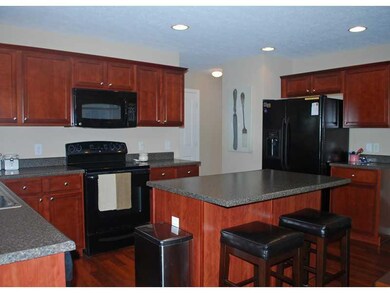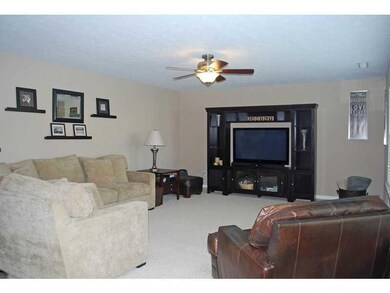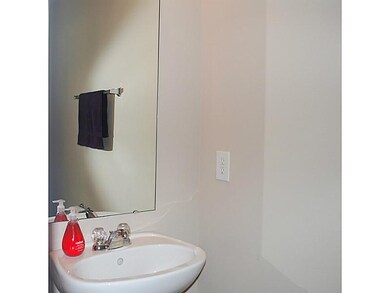
12970 Bartlett Dr Fishers, IN 46037
Olio NeighborhoodAbout This Home
As of February 2018Greeted by crown molding and cherry flooring that continues through the large eat-in kitchen which also has crown molding on cherry cabinets, center island & large pantry. Aggregate concrete patio enhances the backyard. Each LARGE bedroom has a walk-in closet. Loft w/closet is perfect family game area. Finished Garage with epoxy floor & xtra storage. All appliances stay including washer and dryer! This lovely home in conveniently located Tanblewood could be yours!
Last Agent to Sell the Property
Keller Williams Indy Metro NE License #RB14030083 Listed on: 06/13/2013

Co-Listed By
Dixie Oberlin
Keller Williams Indy Metro NE
Last Buyer's Agent
Mark Studebaker
Trueblood Real Estate

Home Details
Home Type
Single Family
Est. Annual Taxes
$6,536
Year Built
2009
Lot Details
0
HOA Fees
$45 per month
Listing Details
- Property Type: Residential
- Property Sub Type: Single Family Residence
- Inspection Warranties: Not Applicable
- Transaction Type: Sale
- Directions: 126th Street to Pennington. Left on Dekoven. Right on Bartlett to home on right.
- Garage Yn: Yes
- New Construction: No
- Property Attached Yn: No
- Subdivision Name: TANGLEWOOD
- Special Features: None
- Year Built: 2009
Interior Features
- Appliances: Electric Cooktop, Dishwasher, Dryer, Disposal, MicroHood, Double Oven, Refrigerator, Washer
- Areas Interior: Bath Sinks Dbl Main,Foyer Small,Laundry Room Main Level
- Eating Area: Breakfast Room,Center Island,Formal Dining Room,Pantry
- Basement Full Bathrooms: 0
- Main Level Full Bathrooms: 0
- Sq Ft Main Upper: 2496
- Main Level Sq Ft: 1088
- Basement Half Bathrooms: 0
- Main Half Bathrooms: 1
- Master Bedroom Description: Sinks Double,Shower Stall Full,Tub Garden,Closet Walk in
- Below Grade Sq Ft: 0
- Upper Level Sq Ft: 1408
- Bathroom Areas: 3.0000
- Optional Level Below Grade: No Basement
- Basement YN: No
- Full Bathrooms: 2
- Half Bathrooms: 1
- Total Bedrooms: 3
- Interior Amenities: Walk-in Closet(s), Wood Work Painted
- Other Equipment: Network Ready, Smoke Detector
Exterior Features
- Exterior Features: Driveway Concrete
- Foundation Details: Slab
- Association Maintained Building Exterior: 0
- Porch: Covered Patio,Covered Porch
- Construction Type: Vinyl With Brick
- Disclosures: Not Applicable
Garage/Parking
- Fuel: Gas
- Garage Parking Description: 2 Car Attached
- Garage Parking Other: Garage Door Opener
Utilities
- Cooling: Central Air
- Heating: Forced Air
- Solid Waste: 0
- Utility Options: High Speed Internet Avail
- Water Heater: Gas
- Sewer: Sewer Connected
- Water Source: Public
Condo/Co-op/Association
- Association Fee: 535
- Association Fee Frequency: Annually
Fee Information
- Association Fee Includes: Entrance Common, Insurance, Maintenance, Pool
Lot Info
- Acres: <1/4 Acre
- Lot Information: Corner,Sidewalks,Trees Small
- Lot Number: 143
- Lot Size: .24
Tax Info
- Semi Annual Property Tax Amt: 880
- Tax Exemption: HomesteadTaxExemption,MortageTaxExemption,OtherTaxExemption/See Remarks
- Tax Annual Amount: 1760
- Tax Year: 2012
MLS Schools
- School District: Hamilton Southeastern
Ownership History
Purchase Details
Purchase Details
Purchase Details
Home Financials for this Owner
Home Financials are based on the most recent Mortgage that was taken out on this home.Purchase Details
Home Financials for this Owner
Home Financials are based on the most recent Mortgage that was taken out on this home.Purchase Details
Home Financials for this Owner
Home Financials are based on the most recent Mortgage that was taken out on this home.Purchase Details
Home Financials for this Owner
Home Financials are based on the most recent Mortgage that was taken out on this home.Purchase Details
Similar Homes in Fishers, IN
Home Values in the Area
Average Home Value in this Area
Purchase History
| Date | Type | Sale Price | Title Company |
|---|---|---|---|
| Special Warranty Deed | -- | Os National | |
| Special Warranty Deed | -- | Os National | |
| Deed | $252,000 | -- | |
| Warranty Deed | $252,000 | First American Title | |
| Warranty Deed | -- | None Available | |
| Warranty Deed | -- | None Available | |
| Warranty Deed | -- | None Available | |
| Warranty Deed | -- | None Available |
Mortgage History
| Date | Status | Loan Amount | Loan Type |
|---|---|---|---|
| Previous Owner | $191,200 | New Conventional | |
| Previous Owner | $168,000 | New Conventional | |
| Previous Owner | $188,766 | FHA | |
| Closed | $0 | Credit Line Revolving |
Property History
| Date | Event | Price | Change | Sq Ft Price |
|---|---|---|---|---|
| 10/08/2019 10/08/19 | Rented | $1,775 | 0.0% | -- |
| 10/08/2019 10/08/19 | Under Contract | -- | -- | -- |
| 10/03/2019 10/03/19 | Price Changed | $1,775 | -2.2% | $1 / Sq Ft |
| 09/25/2019 09/25/19 | Price Changed | $1,815 | -5.7% | $1 / Sq Ft |
| 09/05/2019 09/05/19 | Price Changed | $1,925 | -3.5% | $1 / Sq Ft |
| 08/15/2019 08/15/19 | For Rent | $1,995 | +5.3% | -- |
| 07/19/2018 07/19/18 | Rented | $1,895 | 0.0% | -- |
| 06/29/2018 06/29/18 | Under Contract | -- | -- | -- |
| 06/08/2018 06/08/18 | For Rent | $1,895 | 0.0% | -- |
| 02/27/2018 02/27/18 | Sold | $252,000 | -1.1% | $101 / Sq Ft |
| 01/31/2018 01/31/18 | Pending | -- | -- | -- |
| 01/11/2018 01/11/18 | For Sale | $254,900 | +21.4% | $102 / Sq Ft |
| 09/18/2013 09/18/13 | Sold | $210,000 | -2.3% | $84 / Sq Ft |
| 08/09/2013 08/09/13 | Pending | -- | -- | -- |
| 08/05/2013 08/05/13 | Price Changed | $215,000 | -1.4% | $86 / Sq Ft |
| 07/02/2013 07/02/13 | Price Changed | $218,000 | -0.9% | $87 / Sq Ft |
| 06/13/2013 06/13/13 | For Sale | $220,000 | -- | $88 / Sq Ft |
Tax History Compared to Growth
Tax History
| Year | Tax Paid | Tax Assessment Tax Assessment Total Assessment is a certain percentage of the fair market value that is determined by local assessors to be the total taxable value of land and additions on the property. | Land | Improvement |
|---|---|---|---|---|
| 2024 | $6,536 | $305,800 | $78,000 | $227,800 |
| 2023 | $6,536 | $301,600 | $78,000 | $223,600 |
| 2022 | $6,327 | $283,300 | $78,000 | $205,300 |
| 2021 | $5,787 | $253,900 | $78,000 | $175,900 |
| 2020 | $5,515 | $239,000 | $78,000 | $161,000 |
| 2019 | $5,325 | $229,600 | $59,000 | $170,600 |
| 2018 | $2,620 | $222,200 | $59,000 | $163,200 |
| 2017 | $2,145 | $192,100 | $59,000 | $133,100 |
| 2016 | $2,194 | $196,300 | $59,000 | $137,300 |
| 2014 | $2,143 | $199,500 | $59,000 | $140,500 |
| 2013 | $2,143 | $194,400 | $59,000 | $135,400 |
Agents Affiliated with this Home
-
B
Seller's Agent in 2019
Brooke Gibeaut
First Key Homes, LLC
-
Derek Gutting

Seller's Agent in 2018
Derek Gutting
Keller Williams Indpls Metro N
(317) 679-6767
7 in this area
298 Total Sales
-
Holly Canter
H
Seller's Agent in 2018
Holly Canter
Brandywine Homes USA
(463) 222-7003
7 Total Sales
-
Bryan Arnold

Seller Co-Listing Agent in 2018
Bryan Arnold
Keller Williams Indpls Metro N
(219) 776-0622
5 in this area
175 Total Sales
-
H
Buyer's Agent in 2018
Holly Earl
Brandywine Homes USA
-
R
Buyer's Agent in 2018
Randie Bonwell
Renu Real Estate
Map
Source: MIBOR Broker Listing Cooperative®
MLS Number: 21238182
APN: 29-11-26-038-028.000-020
- 12997 Bartlett Dr
- 12994 Dekoven Dr
- 13124 S Elster Way
- 12993 E 131st St
- 13034 Blalock Dr
- 12999 Pennington Rd
- 13220 All American Rd
- 12964 Walbeck Dr
- 12976 Walbeck Dr
- 12680 Courage Crossing
- 12624 Majestic Way
- 13323 Susser Way
- 12583 Courage Crossing
- 12632 Endurance Dr
- 12639 Justice Crossing
- 12552 Majestic Way
- 12523 Courage Crossing
- 13451 All American Rd
- 13355 Heroic Way
- 13510 E 131st St
