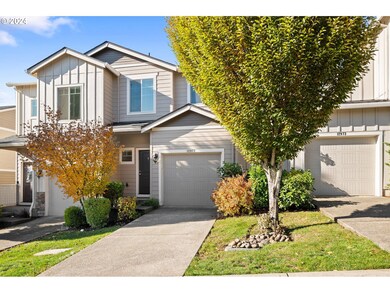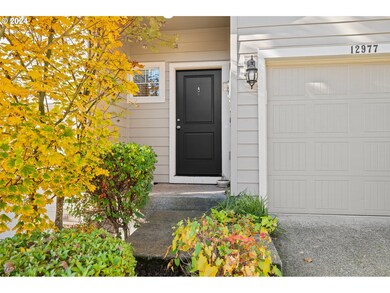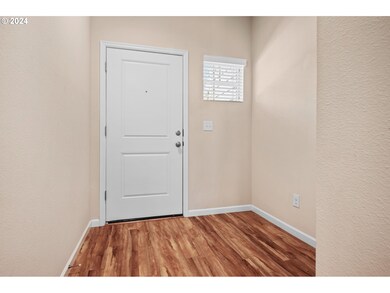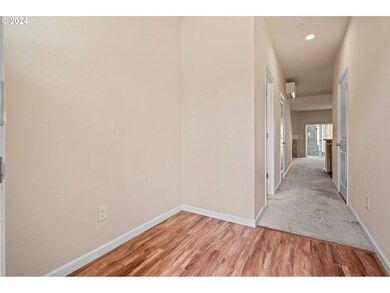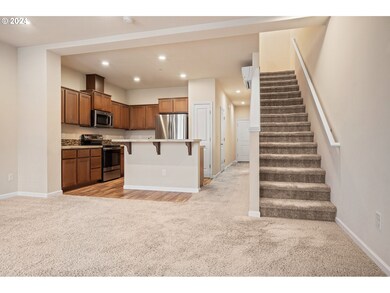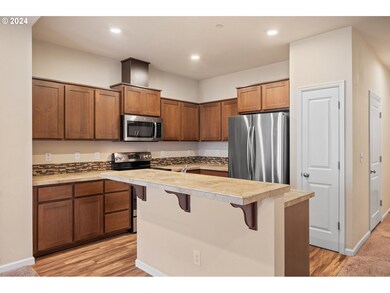
$410,000
- 3 Beds
- 2.5 Baths
- 1,382 Sq Ft
- 12955 SE 156th Ave
- Happy Valley, OR
This charming Happy Valley home is just a stones throw from the New Seasons shopping center, offering unbeatable convenience. Features include stainless steel gas appliances, a Samsung refrigerator, and upgraded laminate flooring. The spacious primary suite boasts a large bathroom and two closets, including a walk-in. Enjoy the ease of an attached garage and a separate laundry room with an LG
NICOLE KEMPTHORNE Cascade Hasson Sotheby's International Realty

