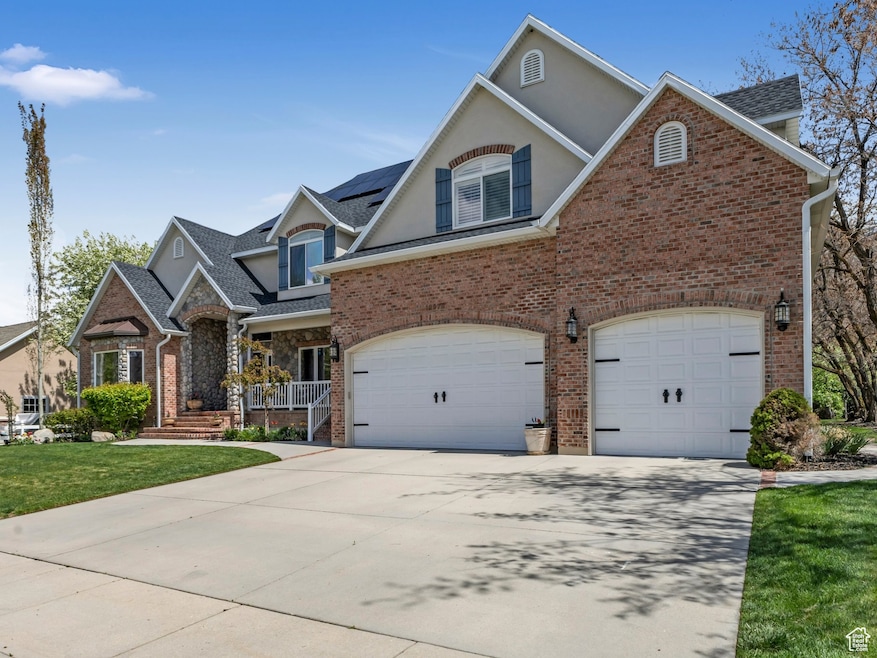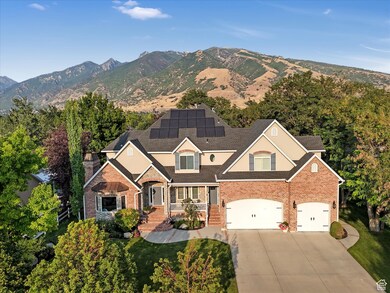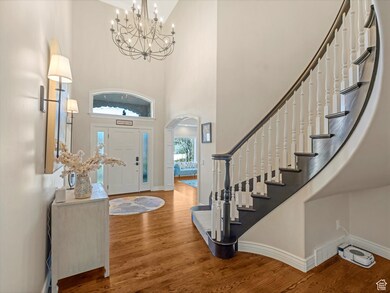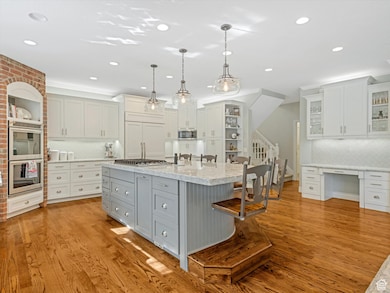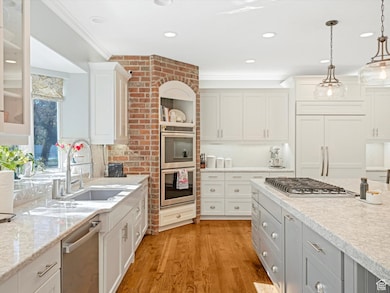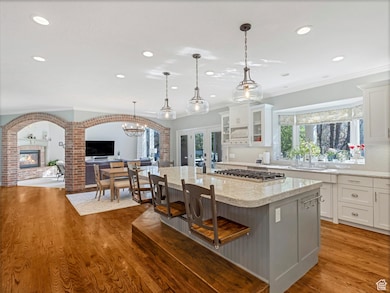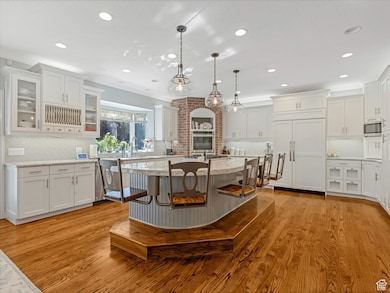
12979 S Cindy Ln Draper, UT 84020
Estimated payment $11,731/month
Highlights
- Second Kitchen
- Solar Power System
- Updated Kitchen
- Draper Elementary School Rated A
- Waterfall on Lot
- Mature Trees
About This Home
Luxury living in a prestigious location, this exquisite home offers refined elegance, quality craftsmanship, and the lifestyle you've been dreaming of. Experience architectural artistry from the moment you enter the two-story foyer, showcasing a grand curved staircase, a striking chandelier, and a layout that's both spacious and sophisticated. Vaulted and coffered ceilings, arched doorways, timeless millwork, hardwood floors, plantation shutters, and designer paint enhance the elevated ambiance throughout. The home is anchored by four beautiful fireplaces, adding character and warmth. The well-designed main floor includes a great room, kitchen, living room, formal dining room, semi-formal dining, powder room, den, and a mudroom. The heart of the home is the gourmet kitchen, a culinary dream appointed with stainless steel appliances, a Sub-Zero fridge, double ovens, custom cabinetry, quartz countertops, a gas range, pendant lighting, and a designer tile backsplash. It flows seamlessly into the great room, where soaring cathedral ceilings lined in shiplap, a cozy fireplace, and sun-drenched windows invite you to relax while taking in views of the mountains and the beautifully landscaped backyard. Take your pick of two staircases leading to the second floor, where you will find a spacious laundry room and four generously sized bedrooms, each with its own walk-in closet and unique personality. One bedroom features a charming loft, while two bedrooms share a convenient Jack-and-Jill bathroom. The luxurious primary suite, also on the second floor, is an inviting retreat, boasting its own fireplace, mountain views, coffered ceilings, a sitting nook, elegant trim work, and a large walk-in closet with a built-in organizer system. The spa-inspired ensuite bath features marble tile, premium fixtures, a jetted bathtub with a limestone tile surround, a separate shower, dual vanities, and a makeup station. The fully finished basement with 9-ft ceilings expands your living space, offering a full second kitchen, a large rec room, an exercise or craft room, a half bathroom, and two additional bedrooms that share a Jack-and-Jill bathroom-ideal for guests or multi-generational living. Upgrades and recent improvements add both comfort and peace of mind, including a new roof, paid-off solar panels, Manabloc plumbing, new rain gutters, new water softener, new smart LiftMaster garage door openers, an outlet for EV charging, and a central vacuum system. Plus there are two water heaters, two furnaces and two A/C units one of each is new. Step outside to your own private sanctuary on a 0.42-acre estate lot. The lush lawn, mature trees, and manicured landscaping frame a serene setting complete with a gazebo, two patios, a covered deck with a lovely swing bed, and a relaxing water feature. A full sprinkler system and access to cost-saving irrigation water ensure beauty and ease of maintenance all year long. Enjoy the perfect balance of lifestyle and convenience by walking or biking to many nearby amenities including Draper City Park, the UTA Trax station, the library, miles of scenic recreation trails, shopping, dining, Corner Canyon High, Draper Park Middle and Draper Elementary school.
Home Details
Home Type
- Single Family
Est. Annual Taxes
- $6,697
Year Built
- Built in 1997
Lot Details
- 0.42 Acre Lot
- Creek or Stream
- Partially Fenced Property
- Landscaped
- Secluded Lot
- Mature Trees
- Property is zoned Single-Family
Parking
- 3 Car Attached Garage
Home Design
- Brick Exterior Construction
- Stone Siding
- Low Volatile Organic Compounds (VOC) Products or Finishes
- Stucco
Interior Spaces
- 7,417 Sq Ft Home
- 3-Story Property
- Central Vacuum
- Vaulted Ceiling
- Ceiling Fan
- 4 Fireplaces
- Self Contained Fireplace Unit Or Insert
- Includes Fireplace Accessories
- Gas Log Fireplace
- Double Pane Windows
- Plantation Shutters
- Blinds
- French Doors
- Entrance Foyer
- Great Room
- Den
- Mountain Views
- Electric Dryer Hookup
Kitchen
- Updated Kitchen
- Second Kitchen
- Built-In Double Oven
- Gas Range
- Range Hood
- Microwave
- Granite Countertops
- Disposal
- Instant Hot Water
Flooring
- Wood
- Carpet
- Tile
Bedrooms and Bathrooms
- 6 Bedrooms
- Walk-In Closet
- In-Law or Guest Suite
- Hydromassage or Jetted Bathtub
- Bathtub With Separate Shower Stall
Basement
- Walk-Out Basement
- Basement Fills Entire Space Under The House
- Exterior Basement Entry
- Apartment Living Space in Basement
Eco-Friendly Details
- Solar Power System
- Solar owned by seller
- Reclaimed Water Irrigation System
Outdoor Features
- Covered patio or porch
- Waterfall on Lot
- Gazebo
- Play Equipment
Additional Homes
- Accessory Dwelling Unit (ADU)
Schools
- Draper Elementary School
- Draper Park Middle School
- Corner Canyon High School
Utilities
- Humidifier
- Forced Air Heating and Cooling System
- Natural Gas Connected
Community Details
- No Home Owners Association
- Somerville Subdivision
Listing and Financial Details
- Exclusions: Dryer, Washer, Projector
- Assessor Parcel Number 28-32-255-003
Map
Home Values in the Area
Average Home Value in this Area
Tax History
| Year | Tax Paid | Tax Assessment Tax Assessment Total Assessment is a certain percentage of the fair market value that is determined by local assessors to be the total taxable value of land and additions on the property. | Land | Improvement |
|---|---|---|---|---|
| 2023 | $6,163 | $1,168,600 | $380,700 | $787,900 |
| 2022 | $6,477 | $1,186,300 | $373,200 | $813,100 |
| 2021 | $6,436 | $1,006,900 | $274,900 | $732,000 |
| 2020 | $6,426 | $953,100 | $274,900 | $678,200 |
| 2019 | $6,102 | $884,300 | $274,900 | $609,400 |
| 2018 | $5,218 | $772,800 | $251,900 | $520,900 |
| 2017 | $5,143 | $729,700 | $208,800 | $520,900 |
| 2016 | $4,811 | $663,400 | $190,900 | $472,500 |
| 2015 | $4,428 | $565,400 | $208,000 | $357,400 |
| 2014 | $4,152 | $517,900 | $196,600 | $321,300 |
Property History
| Date | Event | Price | Change | Sq Ft Price |
|---|---|---|---|---|
| 05/17/2025 05/17/25 | Pending | -- | -- | -- |
| 04/22/2025 04/22/25 | For Sale | $2,000,000 | -- | $270 / Sq Ft |
Purchase History
| Date | Type | Sale Price | Title Company |
|---|---|---|---|
| Warranty Deed | -- | Title Guarantee S Jordan | |
| Warranty Deed | -- | Title Guarantee S Jordan | |
| Warranty Deed | -- | Meridian Title | |
| Warranty Deed | -- | Meridian Title | |
| Interfamily Deed Transfer | -- | United Title Services | |
| Interfamily Deed Transfer | -- | United Title Services | |
| Interfamily Deed Transfer | -- | None Available | |
| Interfamily Deed Transfer | -- | None Available |
Mortgage History
| Date | Status | Loan Amount | Loan Type |
|---|---|---|---|
| Open | $345,300 | Credit Line Revolving | |
| Open | $905,400 | New Conventional | |
| Closed | $856,292 | New Conventional | |
| Previous Owner | $1,100,000 | Commercial | |
| Previous Owner | $250,000 | Commercial |
Similar Homes in the area
Source: UtahRealEstate.com
MLS Number: 2079214
APN: 28-32-255-003-0000
- 13089 S Ptarmigan Gate Rd
- 13075 Summerharvest Dr
- 1201 E 13200 S Unit 4
- 13009 S Fort St
- 13103 S Fort St
- 12716 S 1300 E
- 13214 S Bench Cove
- 12719 S Outlaw Place
- 13302 Corner Wood Dr
- 993 E 12600 S
- 902 E 12650 S
- 1511 E Winter Glen Ln
- 12525 S 1300 E
- 1062 E 12500 S
- 12532 Blacksmith Ln
- 13279 S Berry Ln
- 12640 S 1565 E
- 1446 E Anvil Dr
- 963 E Old English Rd
- 12533 Forge Way
