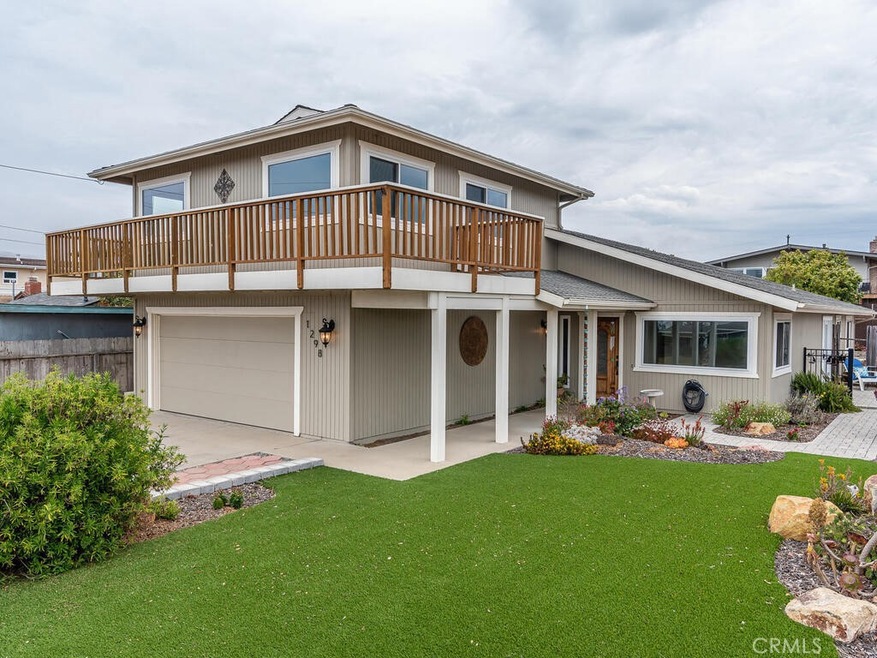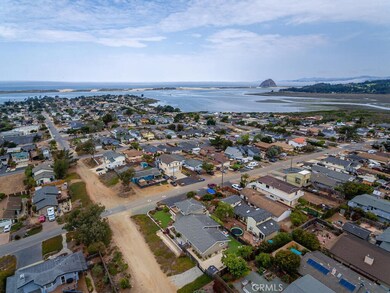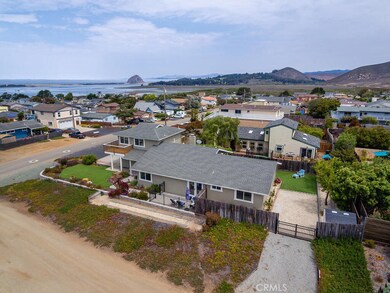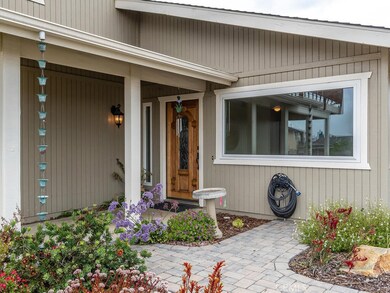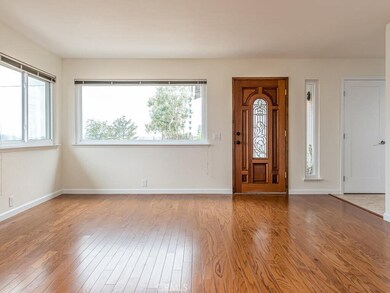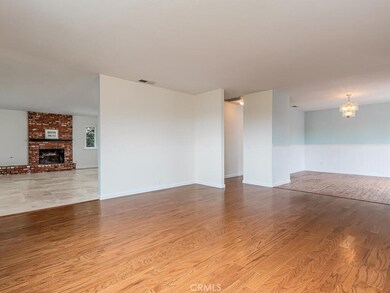
1298 13th St Los Osos, CA 93402
Los Osos NeighborhoodHighlights
- RV Access or Parking
- Back Bay Views
- Traditional Architecture
- Baywood Elementary School Rated A-
- Primary Bedroom Suite
- 2-minute walk to Elfin Forest Preserve
About This Home
As of September 2021Gorgeous home situated on raised corner lot with ocean/bay/sunset views. Immaculately maintained large 3 bedroom + 3 bathroom with separate living and family rooms. Kitchen with granite counters, stainless steal appliances, room for a kitchen table, plus the breakfast bar; there is a formal dining room with french doors out to an additional side patio. Family room has a slider out to a covered patio and fenced and landscaped backyard. There is a side-yard gate to drive in an RV/Boat to the back yard, plus additional RV/Boat parking to the side of the driveway. LOW MAINTENANCE artificial lawns front & back, drip system, 8 year old roof, exterior painted 2017, rain gutters. This home is move-in ready!
Last Agent to Sell the Property
West Coast Properties License #00757689 Listed on: 07/29/2021
Co-Listed By
Amy Johnson
West Coast Properties License #00897132
Home Details
Home Type
- Single Family
Est. Annual Taxes
- $13,885
Year Built
- Built in 1979 | Remodeled
Lot Details
- 6,250 Sq Ft Lot
- Lot Dimensions are 46 x 123
- Property fronts a county road
- West Facing Home
- Fenced
- Fence is in excellent condition
- Drip System Landscaping
- Corner Lot
- Level Lot
- Sprinkler System
- Private Yard
- Back and Front Yard
- Property is zoned RSF
Parking
- 2 Car Direct Access Garage
- Parking Available
- Front Facing Garage
- Two Garage Doors
- Garage Door Opener
- RV Access or Parking
Property Views
- Back Bay
- Dune
- Hills
- Neighborhood
Home Design
- Traditional Architecture
- Turnkey
- Slab Foundation
- Composition Roof
- Wood Siding
Interior Spaces
- 2,163 Sq Ft Home
- Skylights
- Recessed Lighting
- Wood Burning Fireplace
- Fireplace With Gas Starter
- Double Pane Windows
- Blinds
- Sliding Doors
- Family Room with Fireplace
- Living Room
- Dining Room
Kitchen
- Breakfast Area or Nook
- Breakfast Bar
- Gas Oven
- Gas Cooktop
- Dishwasher
- Granite Countertops
- Trash Compactor
- Disposal
Flooring
- Wood
- Carpet
- Stone
Bedrooms and Bathrooms
- 3 Bedrooms | 2 Main Level Bedrooms
- Primary Bedroom Suite
- Mirrored Closets Doors
- Bathtub with Shower
- Walk-in Shower
- Exhaust Fan In Bathroom
Laundry
- Laundry Room
- Laundry in Garage
- Dryer
- Washer
Home Security
- Carbon Monoxide Detectors
- Fire and Smoke Detector
Outdoor Features
- Balcony
- Covered patio or porch
- Shed
- Rain Gutters
Utilities
- Forced Air Heating System
- Natural Gas Connected
- Gas Water Heater
- Sewer Assessments
Listing and Financial Details
- Legal Lot and Block 25 / 44
- Assessor Parcel Number 038152009
Community Details
Overview
- No Home Owners Association
- Town Of El Moro Subdivision
Recreation
- Water Sports
- Hiking Trails
- Bike Trail
Ownership History
Purchase Details
Home Financials for this Owner
Home Financials are based on the most recent Mortgage that was taken out on this home.Purchase Details
Home Financials for this Owner
Home Financials are based on the most recent Mortgage that was taken out on this home.Purchase Details
Home Financials for this Owner
Home Financials are based on the most recent Mortgage that was taken out on this home.Purchase Details
Home Financials for this Owner
Home Financials are based on the most recent Mortgage that was taken out on this home.Purchase Details
Similar Homes in Los Osos, CA
Home Values in the Area
Average Home Value in this Area
Purchase History
| Date | Type | Sale Price | Title Company |
|---|---|---|---|
| Grant Deed | $990,000 | First American Title Company | |
| Grant Deed | $869,000 | Placer Title Company | |
| Interfamily Deed Transfer | -- | None Available | |
| Interfamily Deed Transfer | -- | None Available | |
| Interfamily Deed Transfer | -- | First American Title Company | |
| Interfamily Deed Transfer | -- | First American Title Company | |
| Interfamily Deed Transfer | -- | Public |
Mortgage History
| Date | Status | Loan Amount | Loan Type |
|---|---|---|---|
| Open | $788,000 | New Conventional | |
| Previous Owner | $417,000 | New Conventional | |
| Previous Owner | $100,000 | Stand Alone Second | |
| Previous Owner | $337,000 | New Conventional | |
| Previous Owner | $100,000 | Credit Line Revolving | |
| Previous Owner | $400,000 | Unknown | |
| Previous Owner | $189,200 | Unknown |
Property History
| Date | Event | Price | Change | Sq Ft Price |
|---|---|---|---|---|
| 09/09/2021 09/09/21 | Sold | $990,000 | -0.5% | $458 / Sq Ft |
| 08/04/2021 08/04/21 | Pending | -- | -- | -- |
| 07/29/2021 07/29/21 | For Sale | $995,000 | +14.5% | $460 / Sq Ft |
| 01/25/2021 01/25/21 | Sold | $869,000 | 0.0% | $402 / Sq Ft |
| 12/31/2020 12/31/20 | Pending | -- | -- | -- |
| 12/30/2020 12/30/20 | For Sale | $869,000 | 0.0% | $402 / Sq Ft |
| 11/25/2020 11/25/20 | Pending | -- | -- | -- |
| 11/24/2020 11/24/20 | For Sale | $869,000 | -- | $402 / Sq Ft |
Tax History Compared to Growth
Tax History
| Year | Tax Paid | Tax Assessment Tax Assessment Total Assessment is a certain percentage of the fair market value that is determined by local assessors to be the total taxable value of land and additions on the property. | Land | Improvement |
|---|---|---|---|---|
| 2024 | $13,885 | $1,029,996 | $520,200 | $509,796 |
| 2023 | $13,885 | $1,009,800 | $510,000 | $499,800 |
| 2022 | $12,986 | $990,000 | $500,000 | $490,000 |
| 2021 | $5,061 | $271,241 | $91,969 | $179,272 |
| 2020 | $5,484 | $268,460 | $91,026 | $177,434 |
| 2019 | $5,177 | $263,197 | $89,242 | $173,955 |
| 2018 | $4,982 | $258,038 | $87,493 | $170,545 |
| 2017 | $4,884 | $252,979 | $85,778 | $167,201 |
| 2016 | $3,706 | $248,020 | $84,097 | $163,923 |
| 2015 | $3,665 | $244,295 | $82,834 | $161,461 |
| 2014 | $3,441 | $239,511 | $81,212 | $158,299 |
Agents Affiliated with this Home
-
Rick Johnson

Seller's Agent in 2021
Rick Johnson
West Coast Properties
(805) 235-8423
21 in this area
33 Total Sales
-
A
Seller Co-Listing Agent in 2021
Amy Johnson
West Coast Properties
-
Julie Anthony

Buyer's Agent in 2021
Julie Anthony
Taylor Hoving Realty Group
(805) 709-4125
1 in this area
87 Total Sales
-
N
Buyer's Agent in 2021
Nancy Sayer
BHGRE HAVEN PROPERTIES
Map
Source: California Regional Multiple Listing Service (CRMLS)
MLS Number: SC21165586
APN: 038-152-009
