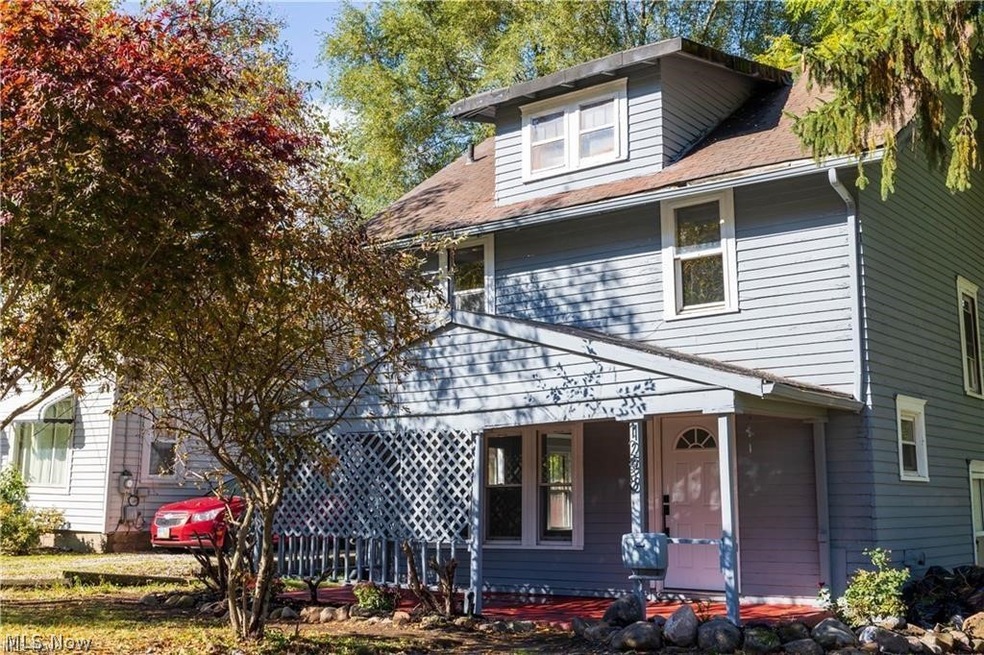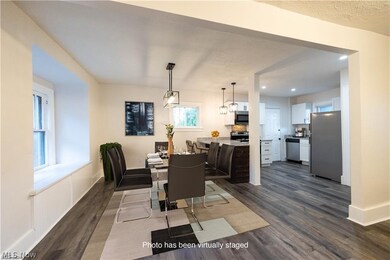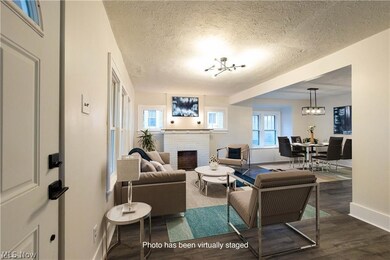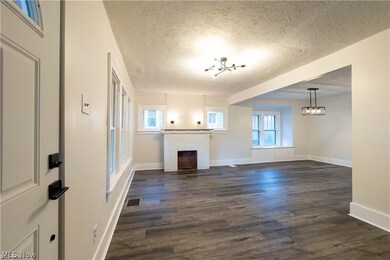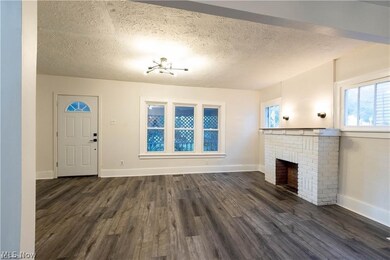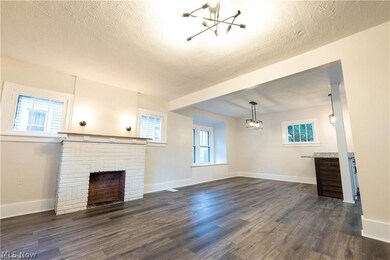
1298 Gorge Blvd Akron, OH 44310
North Hill NeighborhoodHighlights
- Colonial Architecture
- Forced Air Heating System
- Wood Siding
- No HOA
About This Home
As of September 2024Stylishly remodeled 3 bedroom colonial is waiting for you to make it your home! The open-concept first floor is perfect for entertaining or simply enjoying quiet moments to unwind. The large living room with decorative fireplace opens into the large dining room. The well-equipped kitchen showcases white shaker cabinets with black accents, all new appliances and granite counters, which also offers a breakfast bar with shiplap board detailing. Upstairs, you will find the 3 nicely-sized bedrooms and remodeled full bathroom. All flooring and light fixtures have been updated in today's color palate and finishes. Other significant updates are: electricity, plumbing, new furnace and hot water heater. Seller financing is NOT an option. Photos depicting furniture have been virtually staged to showcase this home's true potential. This darling of a house, with both a front covered porch and spacious back deck, has so much to offer its new owners. Schedule your showing today!
Last Agent to Sell the Property
Premier Heights Realty LLC Brokerage Email: 216-860-0005 sophie@premierheights.com License #2023005046 Listed on: 05/02/2024
Home Details
Home Type
- Single Family
Est. Annual Taxes
- $1,483
Year Built
- Built in 1928
Lot Details
- 5,401 Sq Ft Lot
Parking
- Driveway
Home Design
- Colonial Architecture
- Asphalt Roof
- Wood Siding
Interior Spaces
- 1,152 Sq Ft Home
- 2-Story Property
- Unfinished Basement
Kitchen
- Range<<rangeHoodToken>>
- Dishwasher
Bedrooms and Bathrooms
- 3 Bedrooms
- 1 Full Bathroom
Utilities
- No Cooling
- Forced Air Heating System
Community Details
- No Home Owners Association
- Liberty Park Subdivision
Listing and Financial Details
- Assessor Parcel Number 6726553
Ownership History
Purchase Details
Home Financials for this Owner
Home Financials are based on the most recent Mortgage that was taken out on this home.Purchase Details
Home Financials for this Owner
Home Financials are based on the most recent Mortgage that was taken out on this home.Purchase Details
Home Financials for this Owner
Home Financials are based on the most recent Mortgage that was taken out on this home.Similar Homes in Akron, OH
Home Values in the Area
Average Home Value in this Area
Purchase History
| Date | Type | Sale Price | Title Company |
|---|---|---|---|
| Warranty Deed | $80,000 | None Listed On Document | |
| Warranty Deed | $46,000 | Titleco Title Agency | |
| Interfamily Deed Transfer | -- | First Source Title Agency |
Mortgage History
| Date | Status | Loan Amount | Loan Type |
|---|---|---|---|
| Open | $75,000 | New Conventional | |
| Previous Owner | $215,250 | New Conventional | |
| Previous Owner | $94,323 | New Conventional | |
| Previous Owner | $94,535 | New Conventional | |
| Previous Owner | $56,356 | New Conventional | |
| Previous Owner | $55,000 | New Conventional | |
| Previous Owner | $44,000 | Unknown |
Property History
| Date | Event | Price | Change | Sq Ft Price |
|---|---|---|---|---|
| 09/12/2024 09/12/24 | Sold | $89,000 | 0.0% | $77 / Sq Ft |
| 07/27/2024 07/27/24 | Pending | -- | -- | -- |
| 05/23/2024 05/23/24 | Price Changed | $89,000 | -3.3% | $77 / Sq Ft |
| 05/04/2024 05/04/24 | For Sale | $92,000 | -- | $80 / Sq Ft |
Tax History Compared to Growth
Tax History
| Year | Tax Paid | Tax Assessment Tax Assessment Total Assessment is a certain percentage of the fair market value that is determined by local assessors to be the total taxable value of land and additions on the property. | Land | Improvement |
|---|---|---|---|---|
| 2025 | $1,688 | $31,137 | $7,074 | $24,063 |
| 2024 | $1,688 | $31,137 | $7,074 | $24,063 |
| 2023 | $1,688 | $31,137 | $7,074 | $24,063 |
| 2022 | $1,482 | $21,305 | $4,813 | $16,492 |
| 2021 | $1,483 | $21,305 | $4,813 | $16,492 |
| 2020 | $1,461 | $21,300 | $4,810 | $16,490 |
| 2019 | $1,492 | $19,800 | $5,350 | $14,450 |
| 2018 | $1,473 | $19,800 | $5,350 | $14,450 |
| 2017 | $1,580 | $19,800 | $5,350 | $14,450 |
| 2016 | $1,581 | $20,980 | $5,660 | $15,320 |
| 2015 | $1,580 | $20,980 | $5,660 | $15,320 |
| 2014 | $1,567 | $20,980 | $5,660 | $15,320 |
| 2013 | $1,545 | $21,100 | $5,660 | $15,440 |
Agents Affiliated with this Home
-
Sophie Boehlen

Seller's Agent in 2024
Sophie Boehlen
Premier Heights Realty LLC
(216) 849-8032
4 in this area
237 Total Sales
-
Mary Markulis

Buyer's Agent in 2024
Mary Markulis
The Agency Cleveland Northcoast
(330) 618-2118
11 in this area
198 Total Sales
Map
Source: MLS Now
MLS Number: 5035913
APN: 67-26553
- 567 E Cuyahoga Falls Ave
- 1046 Linden Ave
- 1139 Kessel Ave
- 1146 Easton Dr
- 1445 Climax Ave
- 439 Birchwood Ave
- 702 Annapolis Ave
- 703 Annapolis Ave
- 1051 Murray Ave
- 725 Freedom Ave
- 1144 Lexington Ave
- 1022 Big Falls Ave
- 1046 Big Falls Ave
- 391 Cornell St
- 1202 Clifton Ave
- 1500 Home Ave
- 978 Collinwood Ave
- 1105 Collinwood Ave
- 1035 Sawyer Ave
- 1171 Big Falls Ave
