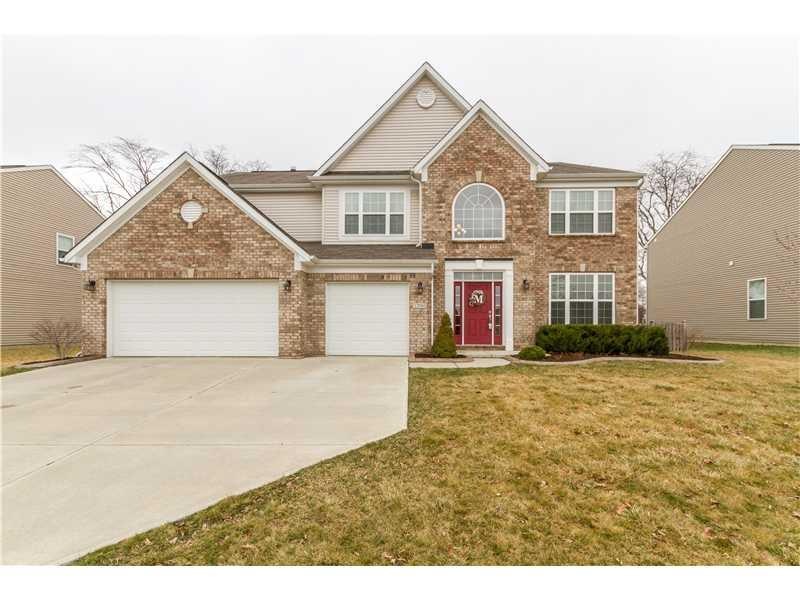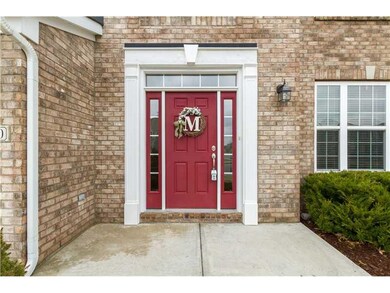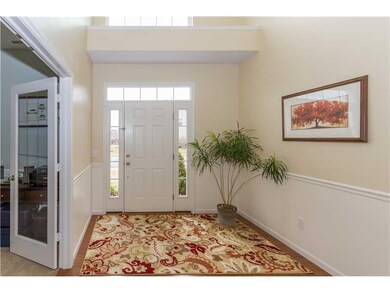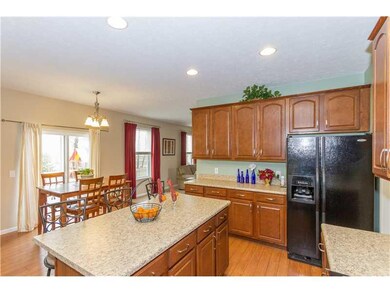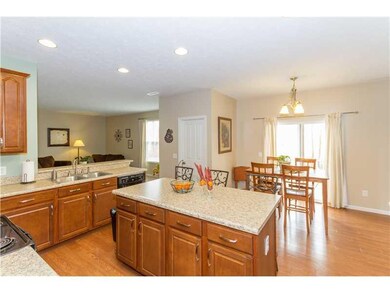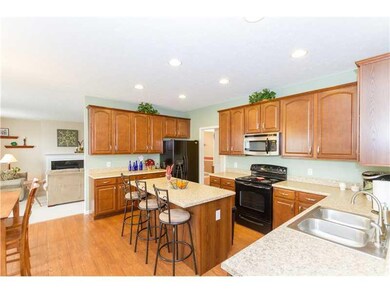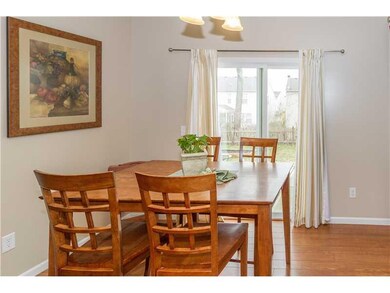
12980 Ambergate Dr Fishers, IN 46037
Olio NeighborhoodHighlights
- Mature Trees
- 1 Fireplace
- Forced Air Heating and Cooling System
- Fall Creek Elementary School Rated A
- Security System Owned
- Garage
About This Home
As of August 2017Beautiful curb appeal & super sized home in Tanglewood. Two story entry, glass French doors on office, two large family room areas plus an in-law suite w/full bath on main level. Kitchen has numerous 42" cabinets, recessed lights & lots of counter space including center island & overlooks living spaces. Formal DR has chair rail. Master has sitting area & large closet. Upstairs has additional loft living space & laundry. Hardwood large plank laminates on lower level. Treelined fenced yard.
Last Agent to Sell the Property
Keller Williams Indy Metro NE License #RB14030083 Listed on: 03/26/2015

Home Details
Home Type
- Single Family
Est. Annual Taxes
- $2,608
Year Built
- Built in 2009
Lot Details
- 10,019 Sq Ft Lot
- Mature Trees
Parking
- Garage
Home Design
- Slab Foundation
Interior Spaces
- 2-Story Property
- 1 Fireplace
- Security System Owned
Bedrooms and Bathrooms
- 5 Bedrooms
Utilities
- Forced Air Heating and Cooling System
- Heating System Uses Gas
- Gas Water Heater
- Cable TV Available
Community Details
- Association fees include clubhouse entrance common maintenance parkplayground pool snow removal
- Tanglewood Subdivision
Listing and Financial Details
- Assessor Parcel Number 291126038047000020
Ownership History
Purchase Details
Home Financials for this Owner
Home Financials are based on the most recent Mortgage that was taken out on this home.Purchase Details
Purchase Details
Home Financials for this Owner
Home Financials are based on the most recent Mortgage that was taken out on this home.Purchase Details
Home Financials for this Owner
Home Financials are based on the most recent Mortgage that was taken out on this home.Purchase Details
Similar Homes in Fishers, IN
Home Values in the Area
Average Home Value in this Area
Purchase History
| Date | Type | Sale Price | Title Company |
|---|---|---|---|
| Warranty Deed | -- | None Available | |
| Warranty Deed | -- | None Available | |
| Deed | $267,500 | -- | |
| Warranty Deed | -- | Security Title Services | |
| Interfamily Deed Transfer | -- | Fat | |
| Warranty Deed | -- | Fat | |
| Warranty Deed | -- | None Available |
Mortgage History
| Date | Status | Loan Amount | Loan Type |
|---|---|---|---|
| Open | $209,500 | New Conventional | |
| Closed | $244,000 | New Conventional | |
| Previous Owner | $240,750 | New Conventional | |
| Previous Owner | $219,600 | New Conventional | |
| Previous Owner | $223,095 | FHA |
Property History
| Date | Event | Price | Change | Sq Ft Price |
|---|---|---|---|---|
| 08/29/2017 08/29/17 | Sold | $305,000 | -1.6% | $77 / Sq Ft |
| 07/18/2017 07/18/17 | Pending | -- | -- | -- |
| 06/30/2017 06/30/17 | For Sale | $309,900 | +15.9% | $78 / Sq Ft |
| 06/05/2015 06/05/15 | Sold | $267,500 | -2.7% | $67 / Sq Ft |
| 04/15/2015 04/15/15 | Pending | -- | -- | -- |
| 03/26/2015 03/26/15 | For Sale | $275,000 | -- | $69 / Sq Ft |
Tax History Compared to Growth
Tax History
| Year | Tax Paid | Tax Assessment Tax Assessment Total Assessment is a certain percentage of the fair market value that is determined by local assessors to be the total taxable value of land and additions on the property. | Land | Improvement |
|---|---|---|---|---|
| 2024 | $4,513 | $401,100 | $78,000 | $323,100 |
| 2023 | $4,513 | $395,100 | $78,000 | $317,100 |
| 2022 | $4,433 | $369,200 | $78,000 | $291,200 |
| 2021 | $3,895 | $324,900 | $78,000 | $246,900 |
| 2020 | $3,674 | $303,900 | $78,000 | $225,900 |
| 2019 | $3,607 | $298,500 | $59,000 | $239,500 |
| 2018 | $3,487 | $288,100 | $59,000 | $229,100 |
| 2017 | $2,910 | $245,200 | $59,000 | $186,200 |
| 2016 | $2,990 | $251,100 | $59,000 | $192,100 |
| 2014 | $2,679 | $247,900 | $59,000 | $188,900 |
| 2013 | $2,679 | $244,300 | $59,000 | $185,300 |
Agents Affiliated with this Home
-
David Martin

Seller's Agent in 2017
David Martin
F.C. Tucker Company
(317) 843-7766
2 in this area
147 Total Sales
-
Erin Martin Scott

Seller Co-Listing Agent in 2017
Erin Martin Scott
F.C. Tucker Company
(317) 363-4725
1 in this area
87 Total Sales
-
J
Buyer's Agent in 2017
Jimmy Kessilyas
Mardini Realty Group
-
Cindy Marchant
C
Seller's Agent in 2015
Cindy Marchant
Keller Williams Indy Metro NE
(317) 564-7100
3 Total Sales
Map
Source: MIBOR Broker Listing Cooperative®
MLS Number: MBR21342858
APN: 29-11-26-038-047.000-020
- 12997 Bartlett Dr
- 12994 Dekoven Dr
- 13124 S Elster Way
- 12993 E 131st St
- 13034 Blalock Dr
- 13220 All American Rd
- 12999 Pennington Rd
- 12680 Courage Crossing
- 12964 Walbeck Dr
- 12976 Walbeck Dr
- 12624 Majestic Way
- 13217 E 131st St
- 12583 Courage Crossing
- 12632 Endurance Dr
- 12639 Justice Crossing
- 12552 Majestic Way
- 13323 Susser Way
- 13451 All American Rd
- 13355 Heroic Way
- 12845 Touchdown Dr
