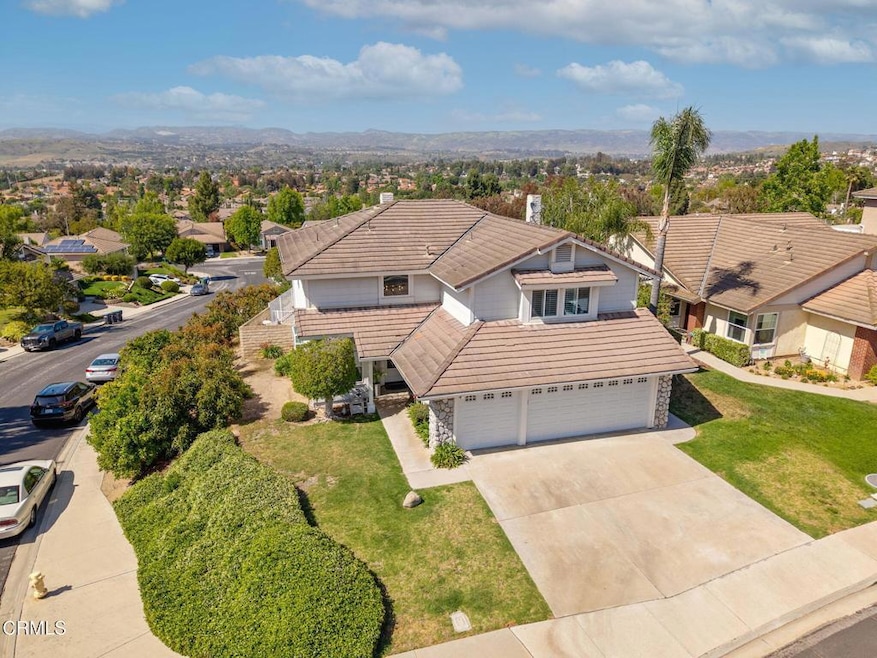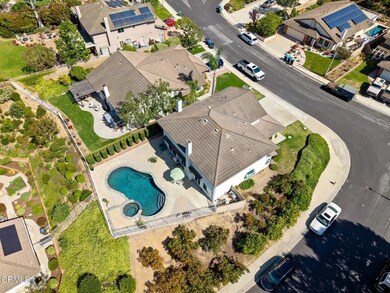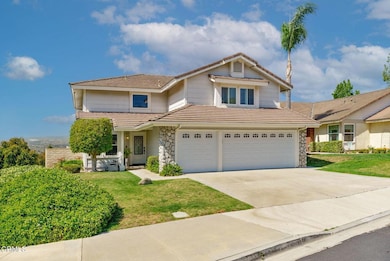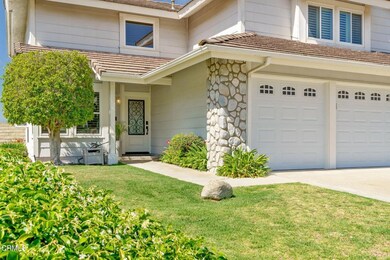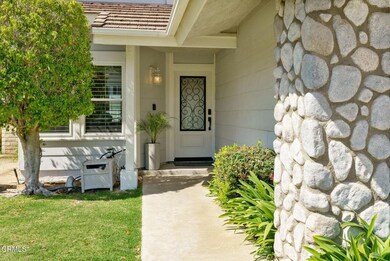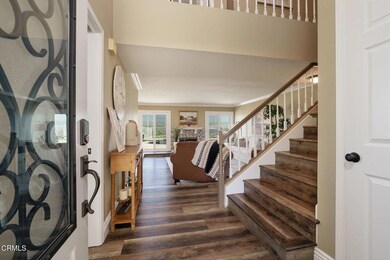
12983 Camden Ct Moorpark, CA 93021
Highlights
- Pebble Pool Finish
- Mountain View
- Cul-De-Sac
- Peach Hill Academy Rated A
- Corner Lot
- 3 Car Attached Garage
About This Home
As of July 2025Top of the World Living in Moorpark! Perched on a prime corner lot with breathtaking panoramic mountain views, this stunning 5-bedroom, 2.5-bathroom home offers 2,579 sq ft of living space on an 8,363 sq ft lot. Located on a cul-de-sac in one of Moorpark's most desirable neighborhoods, this property offers comfort, style, and an unbeatable setting.Step inside to warm wood-like flooring, crown molding, and dual-pane windows & fresh paint throughout. The upgraded kitchen features granite countertops, a travertine backsplash, double ovens, custom cabinetry, a bay window, and a convenient pocket doors. It opens effortlessly to the formal dining room and a spacious living room with a striking river rock fireplace and dual sliding glass doors leading to the backyard. The inviting family room includes its own fireplace, a wet bar, and another sliding door for seamless indoor-outdoor living. A convenient half bath completes the main level.Upstairs, all bedrooms are generously sized and feature neutral plush carpeting. The expansive primary suite showcases a large picture window with unobstructed mountain views, a walk-in closet, and a luxurious ensuite with dual sinks, a soaking tub, and a walk-in shower. Additional upstairs highlights include an oversized bedroom with a ceiling fan and built-in shelves, an office with recessed lighting, and another bedroom featuring modern barn doors on the closet, just a few of the thoughtful upgrades throughout.Out back, you'll fall in love with the beautifully refinished pebble sheen pool and spa, completed in 2020, along with upgraded pool equipment the same year. The backyard also features a bounty of fruit trees; four orange trees, one Pixie tangerine, and nine Hass avocado trees. Additional features include a 3-car garage, central A/C & incredible views from most windows throughout the home. This turnkey, view-filled home offers the perfect blend of function, elegance, and location. Don't miss your chance to make it yours!
Last Agent to Sell the Property
Keller Williams West Ventura C License #01877954 Listed on: 05/27/2025

Home Details
Home Type
- Single Family
Est. Annual Taxes
- $9,553
Year Built
- Built in 1987
Lot Details
- 8,363 Sq Ft Lot
- Cul-De-Sac
- Wrought Iron Fence
- Corner Lot
- Front and Side Yard Sprinklers
HOA Fees
- $70 Monthly HOA Fees
Parking
- 3 Car Attached Garage
- Parking Available
- Two Garage Doors
- Driveway
- On-Street Parking
Interior Spaces
- 2,579 Sq Ft Home
- 2-Story Property
- Family Room with Fireplace
- Living Room with Fireplace
- Mountain Views
- Laundry Room
Bedrooms and Bathrooms
- 5 Bedrooms
- All Upper Level Bedrooms
Pool
- Pebble Pool Finish
- In Ground Pool
- In Ground Spa
- Pool Tile
Additional Features
- Concrete Porch or Patio
- Central Heating and Cooling System
Listing and Financial Details
- Tax Tract Number 76
- Assessor Parcel Number 5070292295
Community Details
Overview
- Fox Shadow HOA, Phone Number (800) 999-6468
- Shadow Run Subdivision
Recreation
- Community Pool
- Community Spa
- Park
- Bike Trail
Ownership History
Purchase Details
Home Financials for this Owner
Home Financials are based on the most recent Mortgage that was taken out on this home.Purchase Details
Home Financials for this Owner
Home Financials are based on the most recent Mortgage that was taken out on this home.Purchase Details
Home Financials for this Owner
Home Financials are based on the most recent Mortgage that was taken out on this home.Similar Homes in Moorpark, CA
Home Values in the Area
Average Home Value in this Area
Purchase History
| Date | Type | Sale Price | Title Company |
|---|---|---|---|
| Grant Deed | $1,175,000 | Equity Title Company | |
| Individual Deed | $629,000 | Stewart Title | |
| Grant Deed | -- | Lawyers Title Company |
Mortgage History
| Date | Status | Loan Amount | Loan Type |
|---|---|---|---|
| Open | $940,000 | New Conventional | |
| Previous Owner | $433,500 | New Conventional | |
| Previous Owner | $518,800 | New Conventional | |
| Previous Owner | $545,503 | FHA | |
| Previous Owner | $75,000 | Credit Line Revolving | |
| Previous Owner | $508,500 | Unknown | |
| Previous Owner | $503,200 | Purchase Money Mortgage | |
| Previous Owner | $217,055 | Unknown | |
| Previous Owner | $225,000 | No Value Available |
Property History
| Date | Event | Price | Change | Sq Ft Price |
|---|---|---|---|---|
| 07/07/2025 07/07/25 | Sold | $1,175,000 | +5.5% | $456 / Sq Ft |
| 06/12/2025 06/12/25 | Pending | -- | -- | -- |
| 05/27/2025 05/27/25 | For Sale | $1,114,000 | -- | $432 / Sq Ft |
Tax History Compared to Growth
Tax History
| Year | Tax Paid | Tax Assessment Tax Assessment Total Assessment is a certain percentage of the fair market value that is determined by local assessors to be the total taxable value of land and additions on the property. | Land | Improvement |
|---|---|---|---|---|
| 2024 | $9,553 | $876,752 | $438,377 | $438,375 |
| 2023 | $9,342 | $859,561 | $429,781 | $429,780 |
| 2022 | $9,100 | $842,707 | $421,354 | $421,353 |
| 2021 | $9,082 | $826,184 | $413,092 | $413,092 |
| 2020 | $8,257 | $749,000 | $376,000 | $373,000 |
| 2019 | $8,091 | $736,000 | $369,000 | $367,000 |
| 2018 | $7,818 | $704,000 | $353,000 | $351,000 |
| 2017 | $7,719 | $696,000 | $349,000 | $347,000 |
| 2016 | $7,753 | $699,000 | $351,000 | $348,000 |
| 2015 | $7,381 | $664,000 | $333,000 | $331,000 |
| 2014 | $7,170 | $650,000 | $326,000 | $324,000 |
Agents Affiliated with this Home
-
Tammie Lee Coulter

Seller's Agent in 2025
Tammie Lee Coulter
Keller Williams West Ventura C
(805) 207-3941
5 in this area
93 Total Sales
-
Cassie Stonefelt
C
Seller Co-Listing Agent in 2025
Cassie Stonefelt
Keller Williams West Ventura C
(805) 612-0123
5 in this area
71 Total Sales
-
William Fried

Buyer's Agent in 2025
William Fried
Coldwell Banker Realty
(805) 368-3218
2 in this area
48 Total Sales
Map
Source: Ventura County Regional Data Share
MLS Number: V1-30240
APN: 507-0-292-295
- 3891 Hunters Grove Ct
- 4016 Blairwood Dr
- 12576 Cherry Grove St
- 12493 Presilla Rd
- 13418 Nightsky Dr
- 13630 Shady Knoll Ct
- 13306 Nightsky Dr
- 13191 Honeybee St
- 4380 N Skylark Ct
- 4046 Little Hollow Place
- 4330 Cedarmeadow Ct
- 12440 Alderglen St
- 4175 Shady Point Dr
- 4332 Fairbrook Ln
- 4359 Brookdale Ln
- 13644 Deering Ln
- 12084 London Grove Ct
- 12026 Haven Crest St
- 12384 Sunnyglen Dr
- 12127 Presilla Rd
